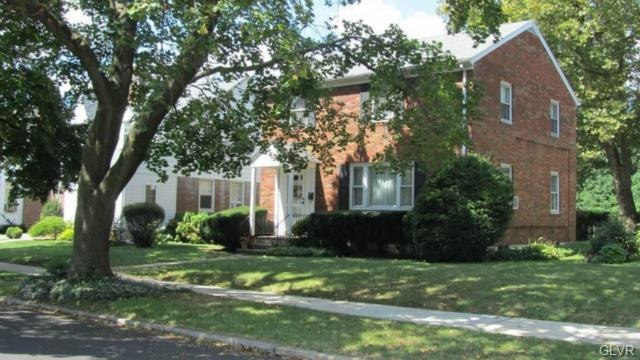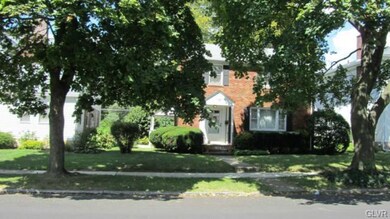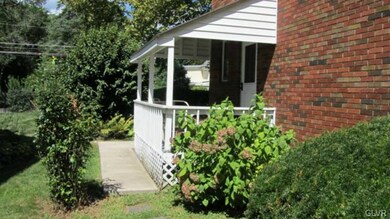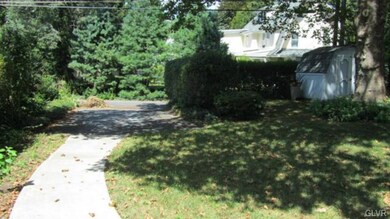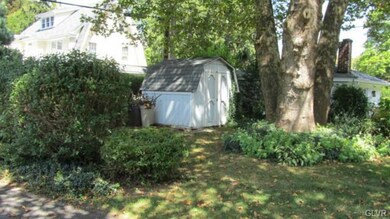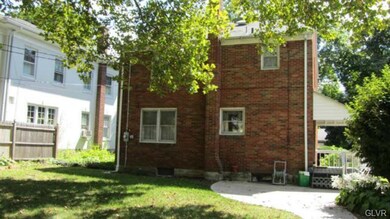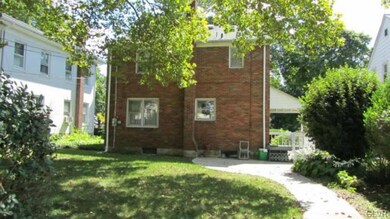
2707 W Liberty St Unit 2709 Allentown, PA 18104
West End Allentown NeighborhoodHighlights
- City Lights View
- Wood Flooring
- Eat-In Kitchen
- Colonial Architecture
- Covered patio or porch
- Storm Windows
About This Home
As of October 2012Charming, well-cared-for, brick West End home will invite everyone in to take a look. Enjoy hardwood floors throughout the 1st floor that includes the kitchen, dining room, half bath and a living room the has matching built-in bookshelves on either side of a window. Enjoy full lighting throughout the house and when entering the patio on the rear of the home enjoy gazing at the backyard that's just the right size. The partially finished basement includes a family room--that also has bookshelves, a utility room containing a washer/dryer, workbench, extra shelving and a cedar closet. This quiet popular neighborhood has quiet streets and as the new owner you'll have your own quaint driveway in the rear, you'll be able to walk right in to the kitchen. This home is convenient to all things every family needs; grocery stores, shopping centers, major roads and more! Set up your appointment today!
Last Buyer's Agent
Nancy Kessler
Coldwell Banker Hearthside

Home Details
Home Type
- Single Family
Est. Annual Taxes
- $4,045
Year Built
- Built in 1952
Lot Details
- 5,998 Sq Ft Lot
- Level Lot
Home Design
- Colonial Architecture
- Brick Exterior Construction
- Asphalt Roof
Interior Spaces
- 1,458 Sq Ft Home
- 2-Story Property
- Ceiling Fan
- Window Screens
- Family Room Downstairs
- Dining Room
- City Lights Views
- Partially Finished Basement
- Basement Fills Entire Space Under The House
Kitchen
- Eat-In Kitchen
- Electric Oven
Flooring
- Wood
- Wall to Wall Carpet
- Linoleum
Bedrooms and Bathrooms
- 3 Bedrooms
- Cedar Closet
Laundry
- Laundry on lower level
- Washer and Dryer
Home Security
- Storm Windows
- Storm Doors
Parking
- On-Street Parking
- Off-Street Parking
Outdoor Features
- Covered patio or porch
- Shed
Utilities
- Window Unit Cooling System
- Heating System Uses Oil
- 101 to 200 Amp Service
- Summer or Winter Changeover Switch For Hot Water
- Oil Water Heater
Listing and Financial Details
- Assessor Parcel Number 548688551162001
Ownership History
Purchase Details
Home Financials for this Owner
Home Financials are based on the most recent Mortgage that was taken out on this home.Purchase Details
Similar Homes in Allentown, PA
Home Values in the Area
Average Home Value in this Area
Purchase History
| Date | Type | Sale Price | Title Company |
|---|---|---|---|
| Warranty Deed | $165,000 | -- | |
| Deed | $18,600 | -- |
Mortgage History
| Date | Status | Loan Amount | Loan Type |
|---|---|---|---|
| Open | $100,000 | Credit Line Revolving | |
| Closed | $25,679 | Future Advance Clause Open End Mortgage | |
| Closed | $80,000 | Stand Alone Second | |
| Closed | $64,900 | Stand Alone Second | |
| Closed | $35,000 | Unknown | |
| Closed | $87,500 | New Conventional |
Property History
| Date | Event | Price | Change | Sq Ft Price |
|---|---|---|---|---|
| 07/16/2025 07/16/25 | For Sale | $434,900 | +163.6% | $298 / Sq Ft |
| 10/25/2012 10/25/12 | Sold | $165,000 | -5.7% | $113 / Sq Ft |
| 10/13/2012 10/13/12 | Pending | -- | -- | -- |
| 08/29/2012 08/29/12 | For Sale | $174,900 | -- | $120 / Sq Ft |
Tax History Compared to Growth
Tax History
| Year | Tax Paid | Tax Assessment Tax Assessment Total Assessment is a certain percentage of the fair market value that is determined by local assessors to be the total taxable value of land and additions on the property. | Land | Improvement |
|---|---|---|---|---|
| 2025 | $5,496 | $164,700 | $21,500 | $143,200 |
| 2024 | $5,496 | $164,700 | $21,500 | $143,200 |
| 2023 | $5,496 | $164,700 | $21,500 | $143,200 |
| 2022 | $5,308 | $164,700 | $143,200 | $21,500 |
| 2021 | $5,205 | $164,700 | $21,500 | $143,200 |
| 2020 | $5,073 | $164,700 | $21,500 | $143,200 |
| 2019 | $4,993 | $164,700 | $21,500 | $143,200 |
| 2018 | $4,640 | $164,700 | $21,500 | $143,200 |
| 2017 | $4,148 | $149,900 | $21,500 | $128,400 |
| 2016 | -- | $149,900 | $21,500 | $128,400 |
| 2015 | -- | $149,900 | $21,500 | $128,400 |
| 2014 | -- | $149,900 | $21,500 | $128,400 |
Agents Affiliated with this Home
-
Denise Golant

Seller's Agent in 2025
Denise Golant
Weichert Realtors - Allentown
(610) 395-4500
10 in this area
51 Total Sales
-
Elizabeth Duga Hauck

Seller's Agent in 2012
Elizabeth Duga Hauck
RE/MAX
(610) 390-3305
3 in this area
263 Total Sales
-
N
Buyer's Agent in 2012
Nancy Kessler
Coldwell Banker Hearthside
Map
Source: Greater Lehigh Valley REALTORS®
MLS Number: 437150
APN: 548688551162-1
- 2705 Gordon St
- 525-527 N Main St
- 525 N Main St Unit 527
- 2730 W Chew St Unit 2736
- 226 N 27th St
- 2441 W Tilghman St
- 622 N Arch St
- 835 N 28th St
- 127 N 31st St
- 1048 N 27th St
- 2203 W Washington St
- 732 N Saint Lucas St
- 1134 N 26th St
- 81 S Cedar Crest Blvd
- 2895 Hamilton Blvd Unit 104
- 3032 W Woodlawn St Unit 3040
- 1931 W Cedar St
- 736 N 19th St
- 232 S 33rd St
- 1840 W Turner St
