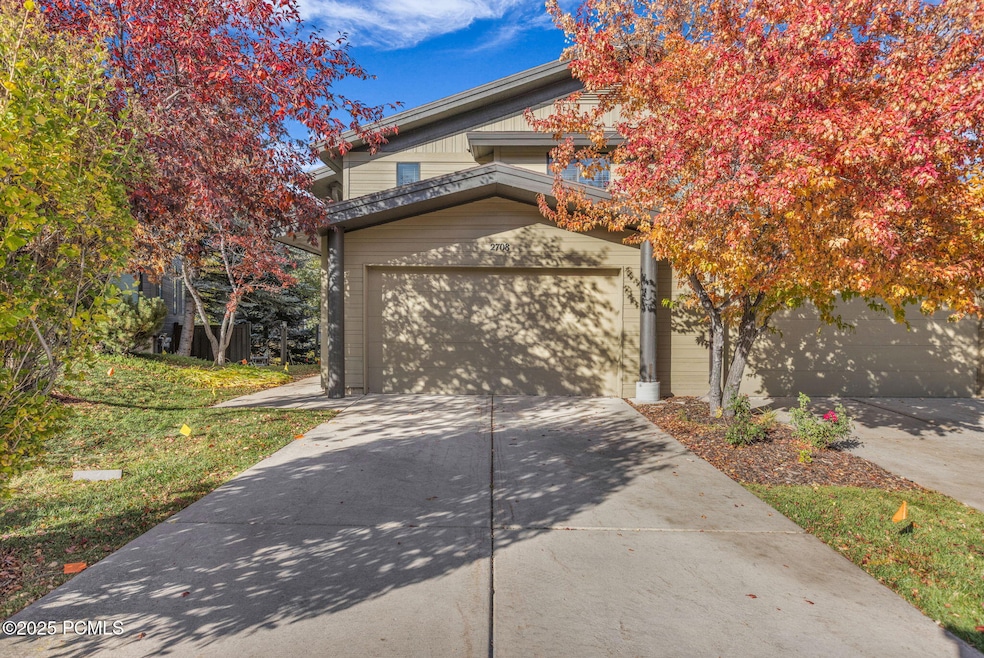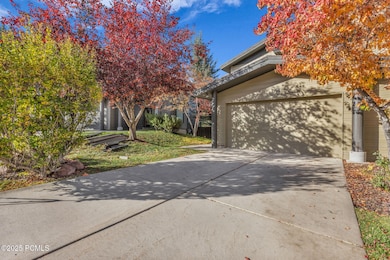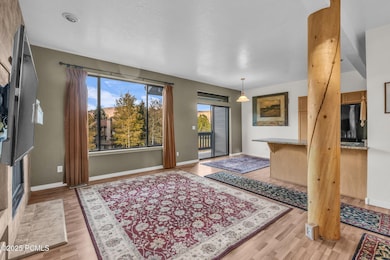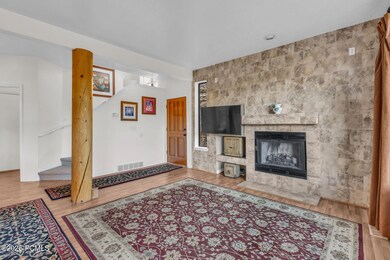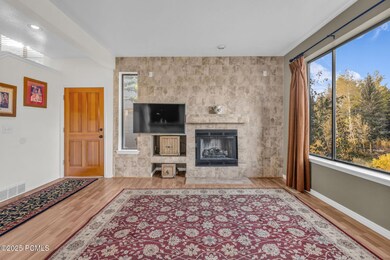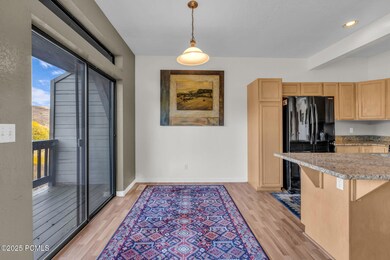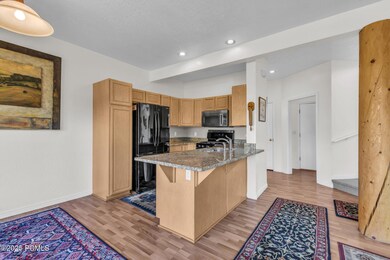2708 Cottage Loop Park City, UT 84098
Highlights
- Views of Ski Resort
- Open Floorplan
- Vaulted Ceiling
- Parley's Park Elementary School Rated A-
- Secluded Lot
- Mountain Contemporary Architecture
About This Home
Charming unfurnished 4-bedroom, 3.5-bath home with a spacious 2-car garage in the desirable Pinebrook Cottages in Pinebrook. The main level features an updated kitchen with newer appliances, dining area, and a light-filled living room with a cozy gas fireplace (wall-mounted TV included). Slider opens to a deck overlooking natural open space. Upstairs, the spacious primary suite includes a private loft area and a large garden tub in the master bath. The lower level offers two additional bedrooms, a full bath, laundry room with washer/dryer, and a walk-out to your private deck and fenced backyard. Fresh new carpet throughout. Full access to Pinebrook's private amenities, including tennis courts, park/playground, basketball court, and the popular Pinebrook sledding hill. Located within the PC School District—just 5 minutes to Kimball Junction, 20 minutes to Historic Main Street, and 35 minutes to Salt Lake International Airport. Easy access to hiking and biking trails, local dining, shopping, and top-rated schools. Pets ok with an additional pet fee. 2 ONLY per HOA rules. 12-month minimum lease required Driveway snow removal included. First and last month's rent + security deposit required. Move in ready NOW. Tenant responsible for utilities and driveway snow removal. HOA includes landscaping.
Townhouse Details
Home Type
- Townhome
Est. Annual Taxes
- $2,606
Year Built
- Built in 1995
Lot Details
- Property is Fully Fenced
- Level Lot
- Many Trees
Parking
- 2 Car Garage
- Garage Door Opener
- On-Street Parking
Property Views
- Ski Resort
- Mountain
- Meadow
Home Design
- Mountain Contemporary Architecture
- Twin Home
- Shingle Roof
- Asphalt Roof
- Wood Siding
Interior Spaces
- 1,943 Sq Ft Home
- Open Floorplan
- Vaulted Ceiling
- Ceiling Fan
- Self Contained Fireplace Unit Or Insert
- Gas Fireplace
- Family Room
- Dining Room
- Home Office
- Crawl Space
Kitchen
- Oven
- Gas Range
- Dishwasher
- Granite Countertops
- Disposal
Flooring
- Carpet
- Tile
Bedrooms and Bathrooms
- 4 Bedrooms
- Double Vanity
Laundry
- Laundry Room
- Washer
Outdoor Features
- Balcony
- Patio
Utilities
- No Cooling
- Forced Air Heating System
- Heating System Uses Natural Gas
- Natural Gas Connected
- Gas Water Heater
- Water Softener is Owned
- High Speed Internet
- Phone Available
- Cable TV Available
Listing and Financial Details
- 12 Month Lease Term
- Assessor Parcel Number Pbc-3-3-Rr
Community Details
Overview
- Association fees include management fees, insurance, ground maintenance, maintenance exterior, com area taxes, reserve/contingency fund
- Association Phone (435) 940-9999
- Pinebrook Cottages Subdivision
Pet Policy
- Pets Allowed
Map
Source: Park City Board of REALTORS®
MLS Number: 12504821
APN: PBC-3-3
- 2693 Cottage Loop
- 3062 Elk Run Dr
- 3062 W Elk Run Dr
- 3114 Elk Run Dr
- 7813 Susans Cir
- 7759 Susans Cir
- 7494 Brook Hollow Loop Rd
- 3357 Quarry Rd
- 8410 Pointe Rd Unit F11
- 8028 Springshire Dr
- 3342 Santa fe Rd
- 3355 Santa fe Rd
- 3388 Cedar Dr
- 3372 W Cedar Dr Unit 6
- 3368 W Cedar Dr Unit 5
- 3302 Quarry Springs Dr
- 3041 Cedar Dr
- 7634 Pinebrook Rd
- 3821 Pinnacle Sky Loop
- 6861 N 2200 W Unit 9
- 6749 N 2200 W Unit 304
- 355 Woodland Dr Unit 23
- 1370 Center Dr Unit 23
- 105 Zermat Strasse
- 900 Bitner Rd Unit D23
- 5320 Cove Hollow Ln
- 1683 Silver Springs Rd
- 415 Earl St
- 10129 N Basin Canyon Rd
- 6035 Mountain Ranch Dr
- 2025 Canyons Resort Dr Unit F3
- 2670 Canyons Resort Dr Unit 212
- 2669 Canyons Resort Dr Unit 310
- 2431 W High Mountain Rd Unit 507
- 1823 Ozzy Way
- 3471 Ridgeline Dr
- 6831 Silver Creek Dr Unit ID1249880P
- 6629 Purple Poppy Ln Unit ID1249868P
