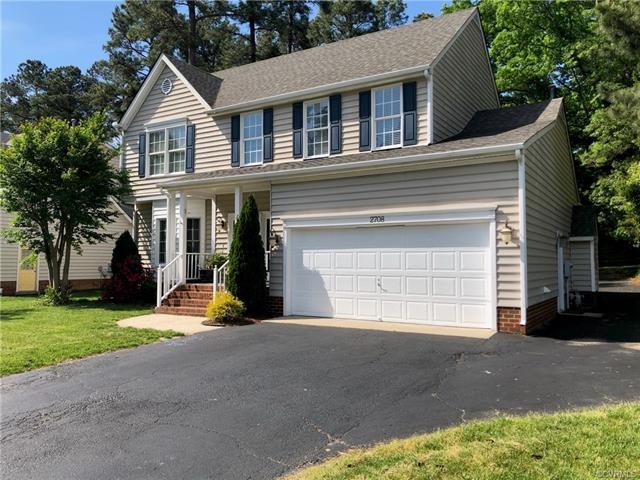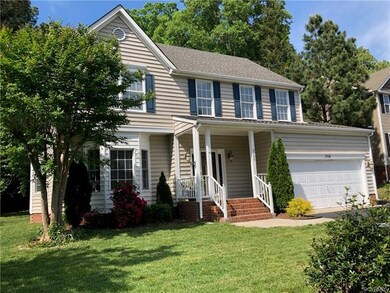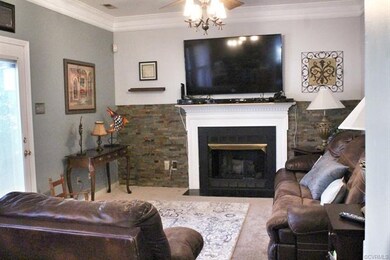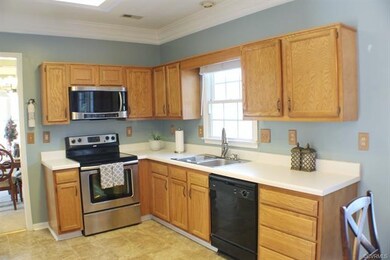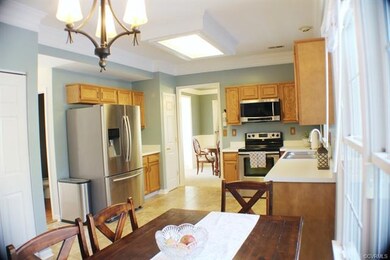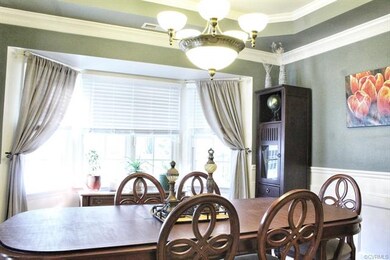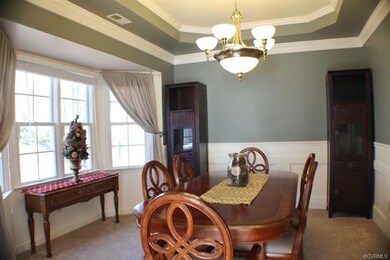
2708 Jon Page Ct Glen Allen, VA 23060
Highlights
- Deck
- High Ceiling
- 2 Car Attached Garage
- Glen Allen High School Rated A
- Front Porch
- Eat-In Kitchen
About This Home
As of June 2019REDUCED PRICE WAY BELOW NEIGHBORHOOD COMPS!!! Gorgeous transitional home in the highly sought-after Glen Allen High School district. Featuring large formal living and dining rooms which are open to each other with 9’-foot ceilings, hardwood flooring & crown molding. Enormous kitchen with eat in area and open to the family room with gas fireplace, wall to wall carpet, door to deck and private backyard. Master bedroom features high ceiling, wall to wall carpet, master bath with walk in shower, soaking tub and double vanity. 3 spacious guest bedrooms each with wall to wall carpet, closets and large shared guest bathroom. Brand NEW ROOF on the home with architectural shingles. The large back yard includes a shed as well as a fence for privacy. Close to I-295 with quick access to shopping, Short Pump, and downtown. Home Warranty included!!!
Last Agent to Sell the Property
ERA Woody Hogg & Assoc License #0225226744 Listed on: 04/01/2019

Last Buyer's Agent
Shalisa Borden
Nestiny Realty, Inc License #0225205503
Home Details
Home Type
- Single Family
Est. Annual Taxes
- $2,472
Year Built
- Built in 1996
HOA Fees
- $17 Monthly HOA Fees
Parking
- 2 Car Attached Garage
- Driveway
Home Design
- Frame Construction
- Asphalt Roof
- Vinyl Siding
Interior Spaces
- 2,030 Sq Ft Home
- 2-Story Property
- High Ceiling
- Ceiling Fan
- Gas Fireplace
- Bay Window
- Dining Area
- Fire and Smoke Detector
- Washer and Dryer Hookup
Kitchen
- Eat-In Kitchen
- <<OvenToken>>
- Electric Cooktop
- Stove
- Dishwasher
- Laminate Countertops
Flooring
- Partially Carpeted
- Laminate
Bedrooms and Bathrooms
- 4 Bedrooms
- En-Suite Primary Bedroom
- Walk-In Closet
- Double Vanity
Outdoor Features
- Deck
- Shed
- Front Porch
Schools
- Greenwood Elementary School
- Hungary Creek Middle School
- Glen Allen High School
Utilities
- Forced Air Heating and Cooling System
- Heating System Uses Natural Gas
- Vented Exhaust Fan
Community Details
- Mountain Glen Subdivision
Listing and Financial Details
- Assessor Parcel Number 774-766-0799
Ownership History
Purchase Details
Home Financials for this Owner
Home Financials are based on the most recent Mortgage that was taken out on this home.Purchase Details
Home Financials for this Owner
Home Financials are based on the most recent Mortgage that was taken out on this home.Purchase Details
Home Financials for this Owner
Home Financials are based on the most recent Mortgage that was taken out on this home.Purchase Details
Home Financials for this Owner
Home Financials are based on the most recent Mortgage that was taken out on this home.Similar Homes in the area
Home Values in the Area
Average Home Value in this Area
Purchase History
| Date | Type | Sale Price | Title Company |
|---|---|---|---|
| Interfamily Deed Transfer | -- | None Available | |
| Warranty Deed | $297,000 | Attorney | |
| Warranty Deed | $213,000 | -- | |
| Warranty Deed | $164,000 | -- |
Mortgage History
| Date | Status | Loan Amount | Loan Type |
|---|---|---|---|
| Open | $296,800 | No Value Available | |
| Closed | $296,800 | Stand Alone Refi Refinance Of Original Loan | |
| Closed | $282,150 | New Conventional | |
| Previous Owner | $209,142 | FHA | |
| Previous Owner | $131,000 | New Conventional |
Property History
| Date | Event | Price | Change | Sq Ft Price |
|---|---|---|---|---|
| 06/21/2019 06/21/19 | Sold | $297,000 | -1.0% | $146 / Sq Ft |
| 05/24/2019 05/24/19 | Pending | -- | -- | -- |
| 05/03/2019 05/03/19 | Price Changed | $299,995 | -3.2% | $148 / Sq Ft |
| 04/01/2019 04/01/19 | For Sale | $309,995 | +45.5% | $153 / Sq Ft |
| 06/25/2013 06/25/13 | Sold | $213,000 | -8.8% | $105 / Sq Ft |
| 05/03/2013 05/03/13 | Pending | -- | -- | -- |
| 03/01/2013 03/01/13 | For Sale | $233,500 | -- | $115 / Sq Ft |
Tax History Compared to Growth
Tax History
| Year | Tax Paid | Tax Assessment Tax Assessment Total Assessment is a certain percentage of the fair market value that is determined by local assessors to be the total taxable value of land and additions on the property. | Land | Improvement |
|---|---|---|---|---|
| 2025 | $3,216 | $366,800 | $72,000 | $294,800 |
| 2024 | $3,216 | $350,900 | $72,000 | $278,900 |
| 2023 | $2,983 | $350,900 | $72,000 | $278,900 |
| 2022 | $2,742 | $322,600 | $64,000 | $258,600 |
| 2021 | $2,638 | $291,500 | $64,000 | $227,500 |
| 2020 | $2,536 | $291,500 | $64,000 | $227,500 |
| 2019 | $2,536 | $291,500 | $64,000 | $227,500 |
| 2018 | $2,472 | $284,100 | $60,000 | $224,100 |
| 2017 | $2,232 | $256,600 | $60,000 | $196,600 |
| 2016 | $2,078 | $238,900 | $60,000 | $178,900 |
| 2015 | $1,940 | $233,900 | $55,000 | $178,900 |
| 2014 | $1,940 | $223,000 | $52,000 | $171,000 |
Agents Affiliated with this Home
-
Chad Porter

Seller's Agent in 2019
Chad Porter
ERA Woody Hogg & Assoc
(804) 901-1346
39 Total Sales
-
S
Buyer's Agent in 2019
Shalisa Borden
Nestiny Realty, Inc
-
Lorraine Lett-Brown

Seller's Agent in 2013
Lorraine Lett-Brown
Clear Vision Realty LLC
(804) 644-5411
41 Total Sales
-
Courtney Greiner

Buyer's Agent in 2013
Courtney Greiner
Compass
(804) 305-4348
32 Total Sales
Map
Source: Central Virginia Regional MLS
MLS Number: 1909864
APN: 774-766-0799
- 10712 Forget me Not Way
- 2658 Forget me Not Ln
- 10709 Forget me Not Way
- 10724 Forget me Not Way
- 2646 Forget me Not Ln
- 10721 Forget me Not Way
- 10732 Forget me Not Way
- 10725 Forget me Not Way
- 2630 Forget me Not Ln
- 2704 Renay Ct
- 2604 Forget me Not Ln
- 2509 Forget me Not Ln
- 2512 Forget me Not Ln
- 10904 Robin Spring Ln
- 2219 High Bush Cir
- 10398 Jordan Dr
- 10701 Mountain Ash Dr
- 10737 Mountain Ash Dr
- 2808 Lakewood Rd
- 2505 Winston Ct
