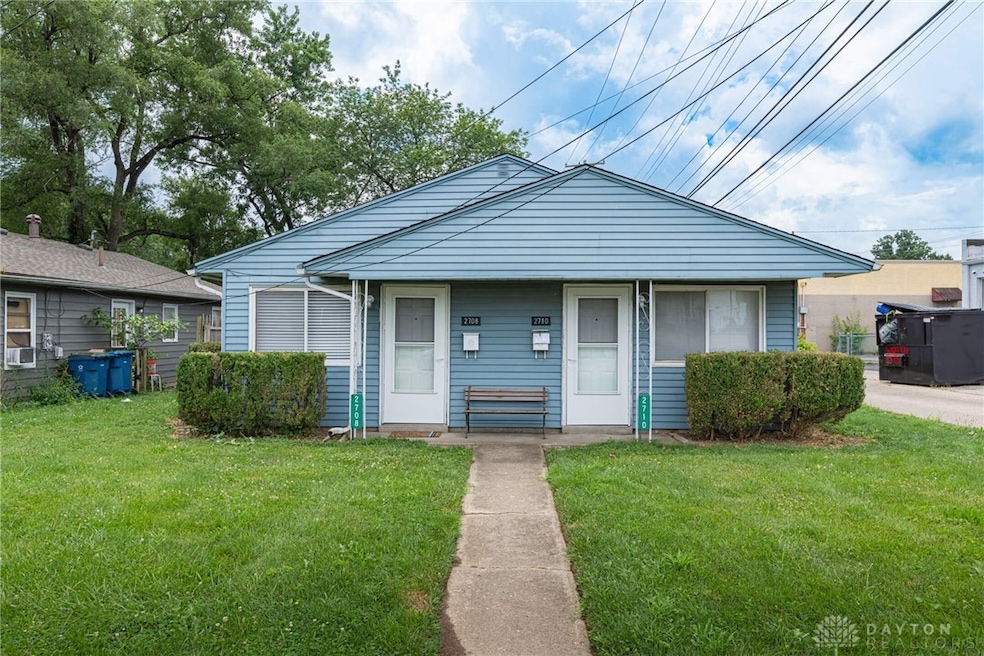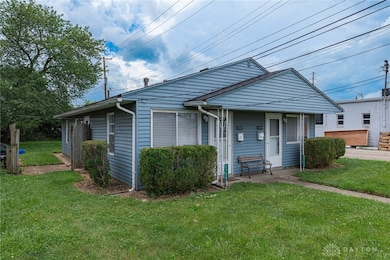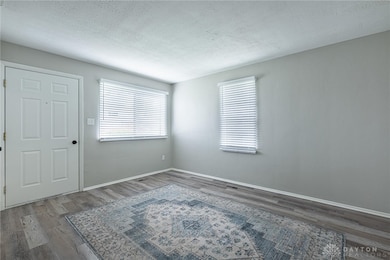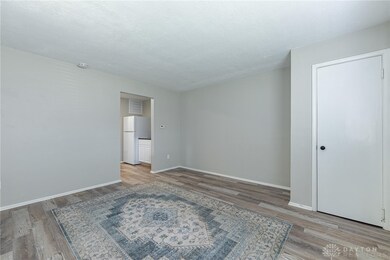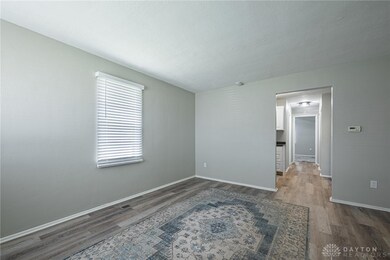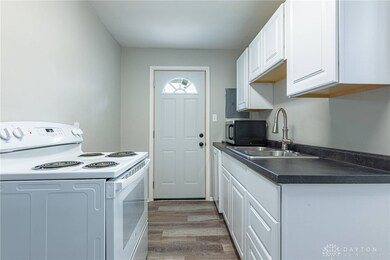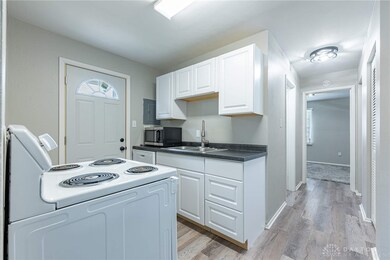2708 Lehigh Place Moraine, OH 45439
Woodbourne-Hyde Park Neighborhood
1
Bed
1
Bath
574
Sq Ft
1954
Built
Highlights
- Solid Surface Countertops
- Cooling Available
- Forced Air Heating System
- Galley Kitchen
- Bathroom on Main Level
- 1-Story Property
About This Home
Very nice updated unit in a convenient location. Close WPAFB, I75, 741, Route 35, I675, Shopping, Restaurants, and Parks. Even though this unit is updated, there are plans for more off street covered parking. Take a tour of this nice apartment today.
Property Details
Home Type
- Multi-Family
Est. Annual Taxes
- $1,953
Year Built
- 1954
Home Design
- Duplex
- Slab Foundation
- Aluminum Siding
Interior Spaces
- 574 Sq Ft Home
- 1-Story Property
- Insulated Windows
- Fire and Smoke Detector
Kitchen
- Galley Kitchen
- Range
- Microwave
- Dishwasher
- Solid Surface Countertops
Bedrooms and Bathrooms
- 1 Bedroom
- Bathroom on Main Level
- 1 Full Bathroom
Utilities
- Cooling Available
- Forced Air Heating System
- 220 Volts in Garage
Community Details
- Moraine Center Subdivision
Listing and Financial Details
- Property Available on 7/17/25
- Assessor Parcel Number J44128202-0029
Map
Source: Dayton REALTORS®
MLS Number: 939265
APN: J44128202-0029
Nearby Homes
- 5048 Pensacola Blvd
- 2421 Lehigh Place
- 2420 Ned Dr
- 2432 Blanchard Ave
- 2449 Rulla Ct
- 2754 Latonia Ave
- 5164 Oak Ave
- 4784 Lamme Rd
- 4501 Hannaford St
- 4121 S Dixie Dr
- 4661 Richwood Dr
- 2227 Los Arrow Dr
- 5747 N Springboro Pike
- 3301 Main St
- 5257 Belle Isle Dr Unit 321
- 2100 Mattis Dr
- 3302 Shorelands Rd
- 3357 Trail On Rd
- 1952 Tait Circle Rd
- 3417 Beechgrove Rd
- 5480 Dovetree Blvd
- 2686 Cobble Cir
- 2686 Cobble Cir
- 3031 Orchard Glen Dr
- 2375 Eagle Ridge Dr
- 1962 W Alex Bell Rd
- 2871 Eckley Blvd
- 1735 Mars Hill Dr
- 911-923 S Alex Rd
- 1258 Westcliff Ct Unit 3
- 2705 Dryden Rd
- 3048 Southdale Dr Unit 3048 Southdale Drive
- 3225 Atherton Rd
- 236 W Main St
- 1588 Glenbeck Ave Unit A
- 3067 Umberoak Dr
- 108 Napoleon Dr
- 15 Rue Royale
- 118 N Pelham Dr
- 1651 S Elm St
