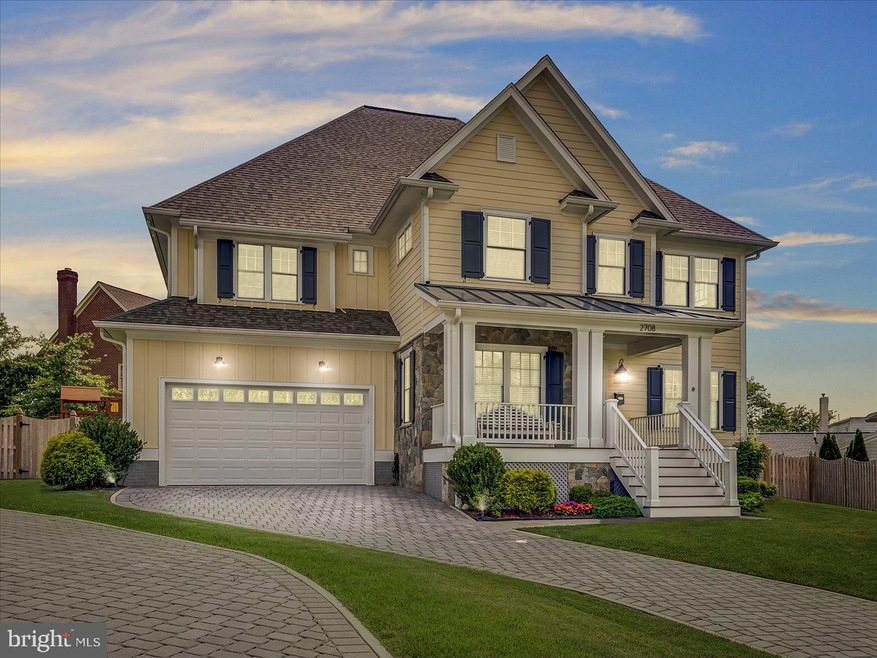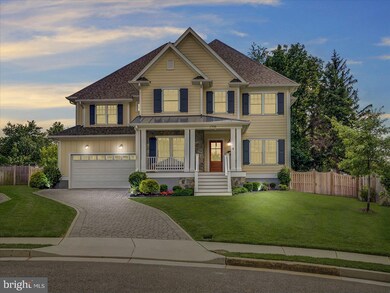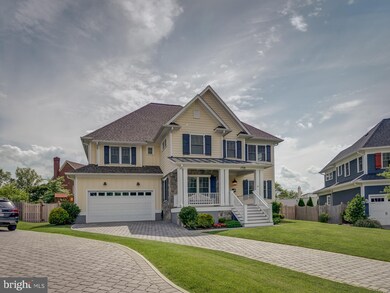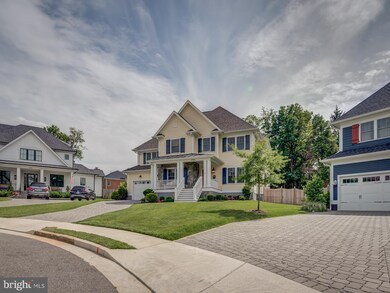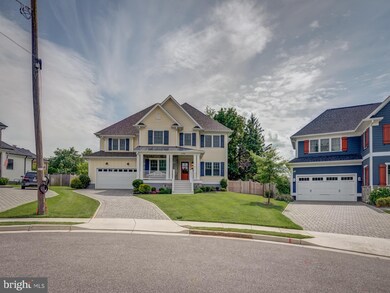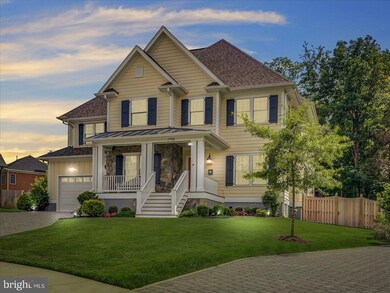
2708 N Buchanan St Arlington, VA 22207
Yorktown NeighborhoodHighlights
- Home Theater
- Eat-In Gourmet Kitchen
- Recreation Room
- Discovery Elementary School Rated A
- Colonial Architecture
- Wood Flooring
About This Home
As of October 2021Popular Boxwood Design, 6 Bedrooms & 5 full baths. Cozy family room with Fireplace and Built-in Shelves. Large kitchen with Island, ample room for seating, Wolf cooking, Casual dining area, and walk-in Butler’s pantry. Large Formal Dining and Living Rooms, Private office, Children's homework and Play space, Whole House Air Scrubber/Cleaning System. The lower level boasts spacious Recreation/Game room, Wet bar, Fitness room, and a Media room that can be utilized as a 6th bedroom if desired. Basement includes a nice Full bath. Flat rear yard features a large stone patio, private fencing, Lawn sprinkler system with 7 stage zone options, and Exterior timed Lighting. Property is equipped with a backup Generac electrical natural gas-powered system for the entire home. New flooring in the basement and New paint throughout. IT IS Meticulously Maintained.
Send Us An Offer We Can't Refuse, Seller will review all offers.
Last Agent to Sell the Property
RE/MAX Advantage Realty License #0225056710 Listed on: 06/09/2021

Home Details
Home Type
- Single Family
Est. Annual Taxes
- $18,849
Year Built
- Built in 2015
Lot Details
- 10,500 Sq Ft Lot
- Cul-De-Sac
- Privacy Fence
- Wood Fence
- Back Yard Fenced
- Sprinkler System
- Property is in excellent condition
- Property is zoned R-10
Parking
- 2 Car Attached Garage
- Front Facing Garage
- Garage Door Opener
- Stone Driveway
Home Design
- Colonial Architecture
- Traditional Architecture
- Shingle Roof
- Asphalt Roof
- Stone Siding
- HardiePlank Type
Interior Spaces
- Property has 3 Levels
- Wet Bar
- Built-In Features
- Crown Molding
- Wainscoting
- Ceiling height of 9 feet or more
- Recessed Lighting
- Fireplace Mantel
- Gas Fireplace
- Double Pane Windows
- Low Emissivity Windows
- Insulated Windows
- Window Screens
- Insulated Doors
- Mud Room
- Entrance Foyer
- Family Room Off Kitchen
- Living Room
- Dining Room
- Home Theater
- Den
- Recreation Room
- Game Room
- Storage Room
- Utility Room
- Home Gym
Kitchen
- Eat-In Gourmet Kitchen
- Breakfast Area or Nook
- Butlers Pantry
- <<builtInOvenToken>>
- Gas Oven or Range
- Range Hood
- <<microwave>>
- Ice Maker
- Dishwasher
- Kitchen Island
- Upgraded Countertops
- Disposal
Flooring
- Wood
- Carpet
Bedrooms and Bathrooms
- En-Suite Primary Bedroom
- En-Suite Bathroom
Laundry
- Laundry Room
- Laundry on upper level
- Washer and Dryer Hookup
Finished Basement
- Heated Basement
- Basement Fills Entire Space Under The House
- Sump Pump
Home Security
- Motion Detectors
- Fire Sprinkler System
Outdoor Features
- Patio
- Porch
Location
- Suburban Location
Utilities
- Forced Air Heating and Cooling System
- Heat Pump System
- 200+ Amp Service
- 60 Gallon+ Natural Gas Water Heater
- Municipal Trash
- Cable TV Available
Community Details
- No Home Owners Association
- Built by Tradition Homes
- Yorktown Subdivision, Yorktown Place Lot 2 Floorplan
Listing and Financial Details
- Tax Lot 12-A
- Assessor Parcel Number 02-088-047
Ownership History
Purchase Details
Home Financials for this Owner
Home Financials are based on the most recent Mortgage that was taken out on this home.Purchase Details
Home Financials for this Owner
Home Financials are based on the most recent Mortgage that was taken out on this home.Similar Homes in Arlington, VA
Home Values in the Area
Average Home Value in this Area
Purchase History
| Date | Type | Sale Price | Title Company |
|---|---|---|---|
| Deed | $2,100,000 | Universal Title | |
| Warranty Deed | $1,759,000 | Advantage Settlement Inc |
Mortgage History
| Date | Status | Loan Amount | Loan Type |
|---|---|---|---|
| Open | $1,680,000 | New Conventional | |
| Previous Owner | $1,407,200 | New Conventional |
Property History
| Date | Event | Price | Change | Sq Ft Price |
|---|---|---|---|---|
| 10/22/2021 10/22/21 | Sold | $2,100,000 | -6.7% | $348 / Sq Ft |
| 08/23/2021 08/23/21 | Pending | -- | -- | -- |
| 06/29/2021 06/29/21 | Price Changed | $2,249,900 | -6.3% | $373 / Sq Ft |
| 06/09/2021 06/09/21 | For Sale | $2,399,900 | +36.4% | $397 / Sq Ft |
| 06/24/2016 06/24/16 | Sold | $1,759,000 | -0.9% | $291 / Sq Ft |
| 05/16/2016 05/16/16 | Pending | -- | -- | -- |
| 04/21/2016 04/21/16 | Price Changed | $1,774,900 | -1.4% | $294 / Sq Ft |
| 02/17/2016 02/17/16 | For Sale | $1,799,900 | -- | $298 / Sq Ft |
Tax History Compared to Growth
Tax History
| Year | Tax Paid | Tax Assessment Tax Assessment Total Assessment is a certain percentage of the fair market value that is determined by local assessors to be the total taxable value of land and additions on the property. | Land | Improvement |
|---|---|---|---|---|
| 2025 | $23,727 | $2,296,900 | $898,000 | $1,398,900 |
| 2024 | $22,675 | $2,195,100 | $868,000 | $1,327,100 |
| 2023 | $21,423 | $2,079,900 | $828,000 | $1,251,900 |
| 2022 | $20,460 | $1,986,400 | $753,000 | $1,233,400 |
| 2021 | $18,849 | $1,830,000 | $698,400 | $1,131,600 |
| 2020 | $18,134 | $1,767,400 | $658,400 | $1,109,000 |
| 2019 | $17,873 | $1,742,000 | $633,000 | $1,109,000 |
| 2018 | $17,080 | $1,697,800 | $598,000 | $1,099,800 |
| 2017 | $16,270 | $1,617,300 | $517,500 | $1,099,800 |
| 2016 | $10,645 | $1,074,200 | $517,500 | $556,700 |
| 2015 | $7,225 | $725,400 | $513,000 | $212,400 |
| 2014 | $6,866 | $689,400 | $477,000 | $212,400 |
Agents Affiliated with this Home
-
Shawn Cathey

Seller's Agent in 2021
Shawn Cathey
RE/MAX
(240) 295-6000
1 in this area
107 Total Sales
-
Susie Szatkowski

Buyer's Agent in 2021
Susie Szatkowski
KW United
(207) 641-9101
1 in this area
27 Total Sales
-
C
Seller's Agent in 2016
Cheryl Herzog
SWD Realty LLC
-
Maryam Soroush Jansen

Buyer's Agent in 2016
Maryam Soroush Jansen
Real Broker, LLC
(571) 437-8741
2 Total Sales
Map
Source: Bright MLS
MLS Number: VAAR181464
APN: 02-088-047
- 4777 26th St N
- 4771 26th St N
- 4844 Yorktown Blvd
- 4705 25th St N
- 4723 24th Rd N
- 2724 N Dinwiddie St
- 2320 N Buchanan St
- 5133 25th Place N
- 5021 23rd Rd N
- 4725 Rock Spring Rd
- 2233 N Dinwiddie St
- 4752 33rd St N
- 2920 N Edison St
- 2227 N Albemarle St
- 2520 N Vernon St
- 4777 33rd St N
- 4914 22nd St N
- 2142 N Dinwiddie St
- 0 N Emerson St
- 2222 N Emerson St
