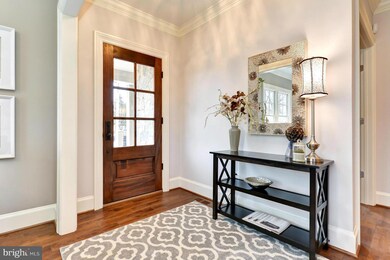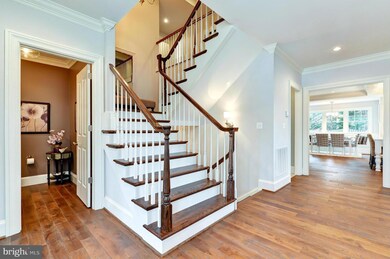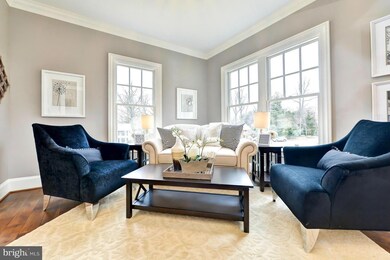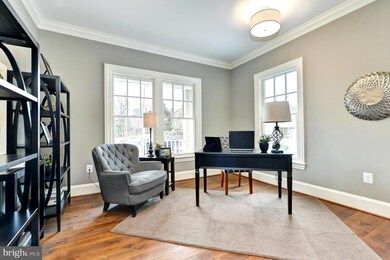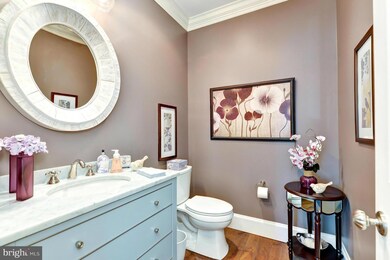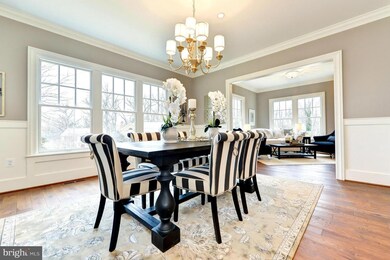
2708 N Buchanan St Arlington, VA 22207
Yorktown NeighborhoodHighlights
- Newly Remodeled
- Eat-In Gourmet Kitchen
- Traditional Architecture
- Discovery Elementary School Rated A
- Open Floorplan
- Wood Flooring
About This Home
As of October 2021Tradition Homes popular Boxwood design, 5BR & 4 full baths on 2nd floor, fam. rm. with fireplace and built-ins, large kitchen with island, Wolf cooking, casual dining area, walk-in pantry, large dining and living rooms, private office, childrens' homework space, lower level with huge rec room & wet bar, fitness room, media room & 6th BR with full bath. Large stone patio, private, flat rear yard.
Last Agent to Sell the Property
Cheryl Herzog
SWD Realty LLC Listed on: 02/17/2016
Home Details
Home Type
- Single Family
Est. Annual Taxes
- $7,225
Year Built
- Built in 2016 | Newly Remodeled
Lot Details
- 10,500 Sq Ft Lot
- Cul-De-Sac
- Property is zoned R-10
Parking
- 2 Car Attached Garage
- Front Facing Garage
- Garage Door Opener
- Off-Street Parking
Home Design
- Traditional Architecture
- Shingle Roof
- Asphalt Roof
- Stone Siding
- HardiePlank Type
Interior Spaces
- Property has 3 Levels
- Open Floorplan
- Wet Bar
- Built-In Features
- Crown Molding
- Wainscoting
- Ceiling height of 9 feet or more
- Recessed Lighting
- Fireplace Mantel
- Gas Fireplace
- Double Pane Windows
- Low Emissivity Windows
- Insulated Windows
- Window Screens
- Insulated Doors
- Mud Room
- Entrance Foyer
- Family Room Off Kitchen
- Living Room
- Dining Room
- Den
- Game Room
- Storage Room
- Utility Room
- Home Gym
- Wood Flooring
- Motion Detectors
Kitchen
- Eat-In Gourmet Kitchen
- Breakfast Area or Nook
- Butlers Pantry
- <<builtInOvenToken>>
- Gas Oven or Range
- Range Hood
- <<microwave>>
- Extra Refrigerator or Freezer
- Ice Maker
- Dishwasher
- Kitchen Island
- Upgraded Countertops
- Disposal
Bedrooms and Bathrooms
- 6 Bedrooms
- En-Suite Primary Bedroom
- En-Suite Bathroom
- 5.5 Bathrooms
Laundry
- Laundry Room
- Washer and Dryer Hookup
Finished Basement
- Heated Basement
- Basement Fills Entire Space Under The House
- Sump Pump
Outdoor Features
- Patio
- Playground
Schools
- Discovery Elementary School
- Williamsburg Middle School
- Yorktown High School
Utilities
- Humidifier
- Forced Air Heating and Cooling System
- Heat Pump System
- 60 Gallon+ Natural Gas Water Heater
- Cable TV Available
Community Details
- No Home Owners Association
- Built by TRADITION HOMES LLC
- Yorktown Subdivision, Boxwood Floorplan
Listing and Financial Details
- Home warranty included in the sale of the property
- Tax Lot 12-A
- Assessor Parcel Number 02-088-047
Ownership History
Purchase Details
Home Financials for this Owner
Home Financials are based on the most recent Mortgage that was taken out on this home.Purchase Details
Home Financials for this Owner
Home Financials are based on the most recent Mortgage that was taken out on this home.Similar Homes in Arlington, VA
Home Values in the Area
Average Home Value in this Area
Purchase History
| Date | Type | Sale Price | Title Company |
|---|---|---|---|
| Deed | $2,100,000 | Universal Title | |
| Warranty Deed | $1,759,000 | Advantage Settlement Inc |
Mortgage History
| Date | Status | Loan Amount | Loan Type |
|---|---|---|---|
| Open | $1,680,000 | New Conventional | |
| Previous Owner | $1,407,200 | New Conventional |
Property History
| Date | Event | Price | Change | Sq Ft Price |
|---|---|---|---|---|
| 10/22/2021 10/22/21 | Sold | $2,100,000 | -6.7% | $348 / Sq Ft |
| 08/23/2021 08/23/21 | Pending | -- | -- | -- |
| 06/29/2021 06/29/21 | Price Changed | $2,249,900 | -6.3% | $373 / Sq Ft |
| 06/09/2021 06/09/21 | For Sale | $2,399,900 | +36.4% | $397 / Sq Ft |
| 06/24/2016 06/24/16 | Sold | $1,759,000 | -0.9% | $291 / Sq Ft |
| 05/16/2016 05/16/16 | Pending | -- | -- | -- |
| 04/21/2016 04/21/16 | Price Changed | $1,774,900 | -1.4% | $294 / Sq Ft |
| 02/17/2016 02/17/16 | For Sale | $1,799,900 | -- | $298 / Sq Ft |
Tax History Compared to Growth
Tax History
| Year | Tax Paid | Tax Assessment Tax Assessment Total Assessment is a certain percentage of the fair market value that is determined by local assessors to be the total taxable value of land and additions on the property. | Land | Improvement |
|---|---|---|---|---|
| 2025 | $23,727 | $2,296,900 | $898,000 | $1,398,900 |
| 2024 | $22,675 | $2,195,100 | $868,000 | $1,327,100 |
| 2023 | $21,423 | $2,079,900 | $828,000 | $1,251,900 |
| 2022 | $20,460 | $1,986,400 | $753,000 | $1,233,400 |
| 2021 | $18,849 | $1,830,000 | $698,400 | $1,131,600 |
| 2020 | $18,134 | $1,767,400 | $658,400 | $1,109,000 |
| 2019 | $17,873 | $1,742,000 | $633,000 | $1,109,000 |
| 2018 | $17,080 | $1,697,800 | $598,000 | $1,099,800 |
| 2017 | $16,270 | $1,617,300 | $517,500 | $1,099,800 |
| 2016 | $10,645 | $1,074,200 | $517,500 | $556,700 |
| 2015 | $7,225 | $725,400 | $513,000 | $212,400 |
| 2014 | $6,866 | $689,400 | $477,000 | $212,400 |
Agents Affiliated with this Home
-
Shawn Cathey

Seller's Agent in 2021
Shawn Cathey
RE/MAX
(240) 295-6000
1 in this area
107 Total Sales
-
Susie Szatkowski

Buyer's Agent in 2021
Susie Szatkowski
KW United
(207) 641-9101
1 in this area
27 Total Sales
-
C
Seller's Agent in 2016
Cheryl Herzog
SWD Realty LLC
-
Maryam Soroush Jansen

Buyer's Agent in 2016
Maryam Soroush Jansen
Real Broker, LLC
(571) 437-8741
2 Total Sales
Map
Source: Bright MLS
MLS Number: 1001608273
APN: 02-088-047
- 4777 26th St N
- 4771 26th St N
- 4844 Yorktown Blvd
- 4705 25th St N
- 4723 24th Rd N
- 2320 N Buchanan St
- 2724 N Dinwiddie St
- 5133 25th Place N
- 5021 23rd Rd N
- 2233 N Dinwiddie St
- 2227 N Albemarle St
- 4725 Rock Spring Rd
- 2920 N Edison St
- 4752 33rd St N
- 4914 22nd St N
- 2142 N Dinwiddie St
- 0 N Emerson St
- 2520 N Vernon St
- 2222 N Emerson St
- 4777 33rd St N

