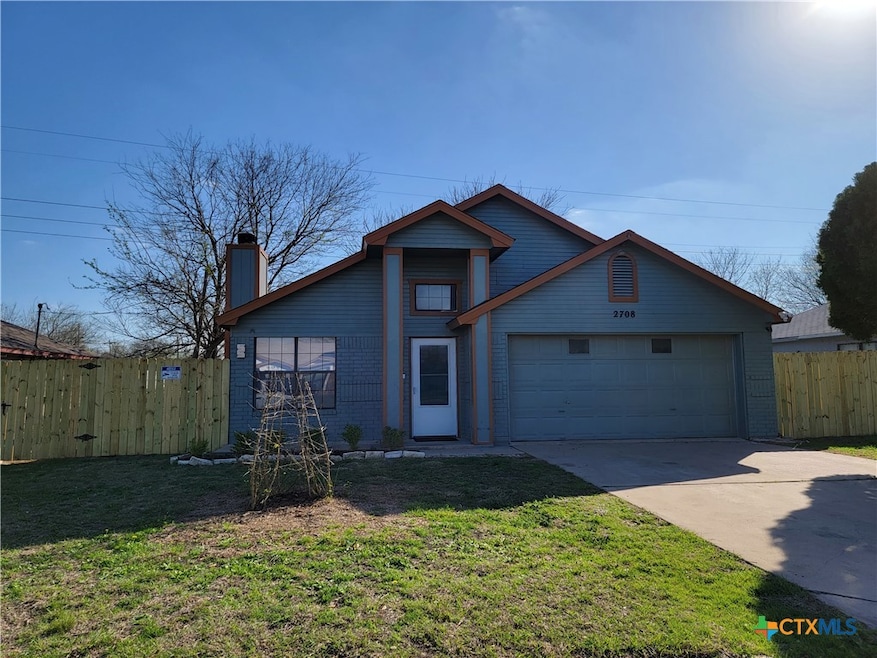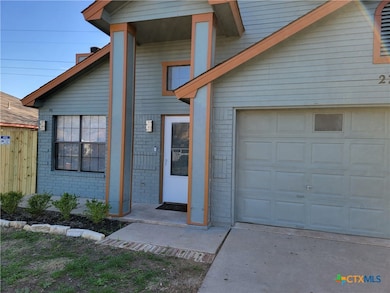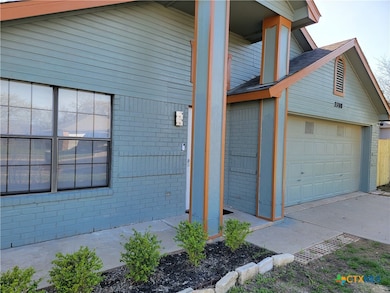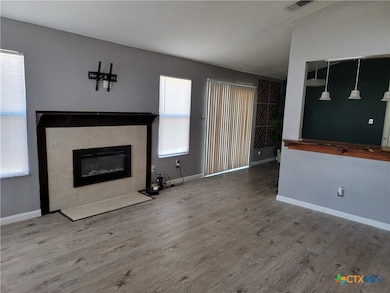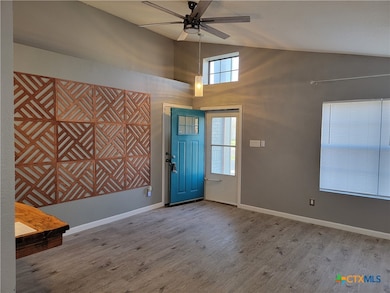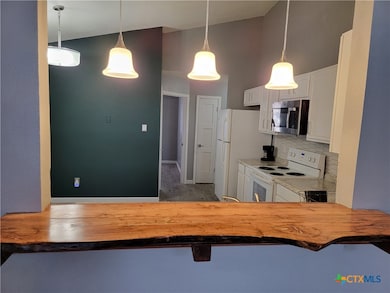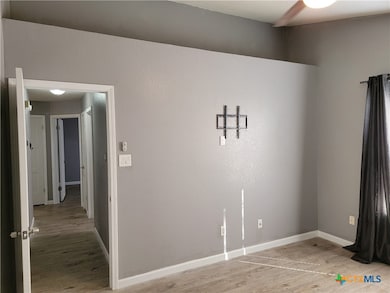2708 Taft St Killeen, TX 76543
Highlights
- Vaulted Ceiling
- Granite Countertops
- 2 Car Attached Garage
- Traditional Architecture
- No HOA
- Double Vanity
About This Home
Welcome to 2708 Taft St in Killeen, TX! This charming 3-bedroom, 2-bathroom home offers a cozy living space with modern amenities. The kitchen features granite counters, a built-in microwave, electric range, and a refrigerator. The bathrooms include a shower/tub combo for convenience. Enjoy the comfort of ceiling fans and an electric fireplace in the living area. The house also boasts vinyl plank flooring throughout. Step outside to the uncovered patio and fenced back yard, perfect for outdoor entertaining. Don't miss out on this lovely home in a great location!
No cats allowed, up to 2 dogs under 35lbs each. $300 Non-Refundable pet deposit per pet.
Listing Agent
Kayla Aponte
Always Here Properties, Llc Brokerage Phone: (254) 768-0047 License #0834361 Listed on: 05/08/2025
Co-Listing Agent
Always Here Properties, Llc Brokerage Phone: (254) 768-0047 License #0759370
Home Details
Home Type
- Single Family
Est. Annual Taxes
- $3,450
Year Built
- Built in 1990
Lot Details
- 6,020 Sq Ft Lot
- Wood Fence
- Back Yard Fenced
- Chain Link Fence
- Paved or Partially Paved Lot
Parking
- 2 Car Attached Garage
- Single Garage Door
Home Design
- Traditional Architecture
- Raised Foundation
Interior Spaces
- 1,108 Sq Ft Home
- Property has 1 Level
- Vaulted Ceiling
- Ceiling Fan
- Electric Fireplace
- Living Room with Fireplace
- Combination Kitchen and Dining Room
- Inside Utility
- Dryer
- Vinyl Flooring
- Fire and Smoke Detector
Kitchen
- Breakfast Bar
- Oven
- Electric Range
- Dishwasher
- Granite Countertops
Bedrooms and Bathrooms
- 3 Bedrooms
- Walk-In Closet
- 2 Full Bathrooms
- Double Vanity
Outdoor Features
- Outdoor Storage
Utilities
- Central Heating and Cooling System
- Electric Water Heater
- High Speed Internet
Listing and Financial Details
- Property Available on 5/26/25
- Tenant pays for all utilities
- 12 Month Lease Term
- Legal Lot and Block 21 / 3
- Assessor Parcel Number 95978
Community Details
Overview
- No Home Owners Association
- Rose Add Rep Blk Pt 3 Subdivision
Pet Policy
- Pet Deposit $300
Map
Source: Central Texas MLS (CTXMLS)
MLS Number: 579065
APN: 95978
- 2602 Taft St
- 2706 Zephyr Rd
- 2807 Terrace Dr
- 2808 Lewis St
- 2715 Lewis St
- 3003 Zephyr Rd
- 903 Rev R A Abercrombie Dr
- 2314 Rachael Ave
- 3100 June St
- 3102 Taft St
- 2310 Terrace Dr
- 3202 Longview Dr
- 1416 Amber Rd
- 1318 Rose Ave
- 809 Jefferis Ave
- 2309 John Rd
- 1206 Jefferis Ave
- 1324 Rose Ave
- 2305 John Rd
- 1308 Searcy Dr
