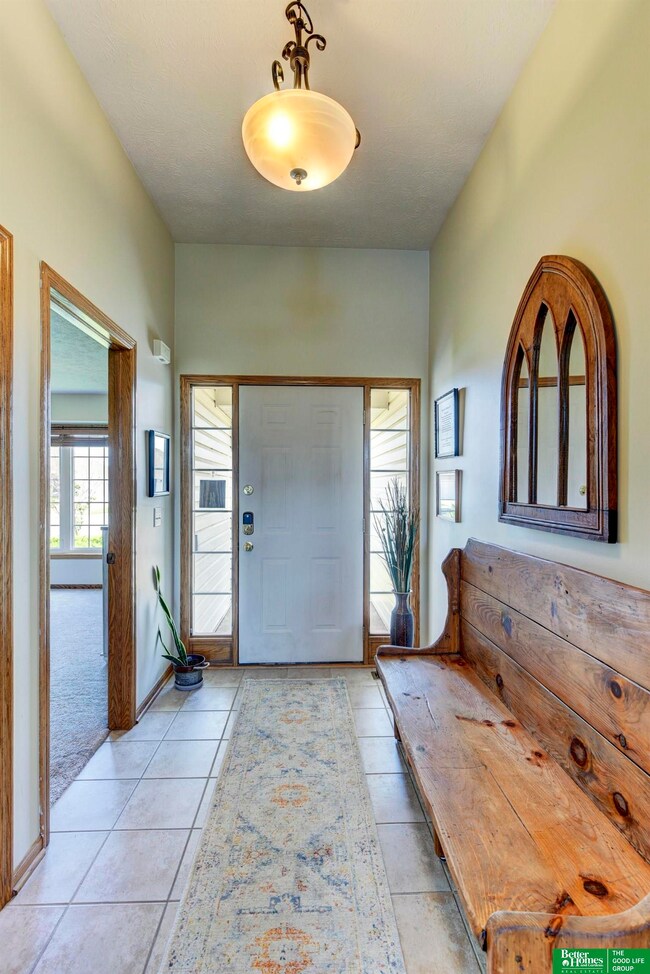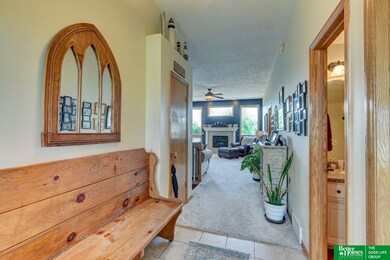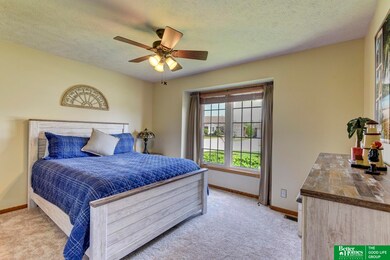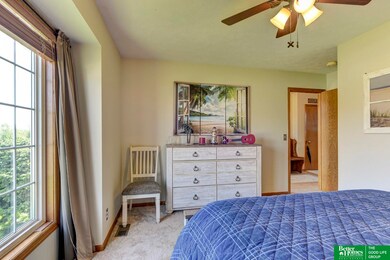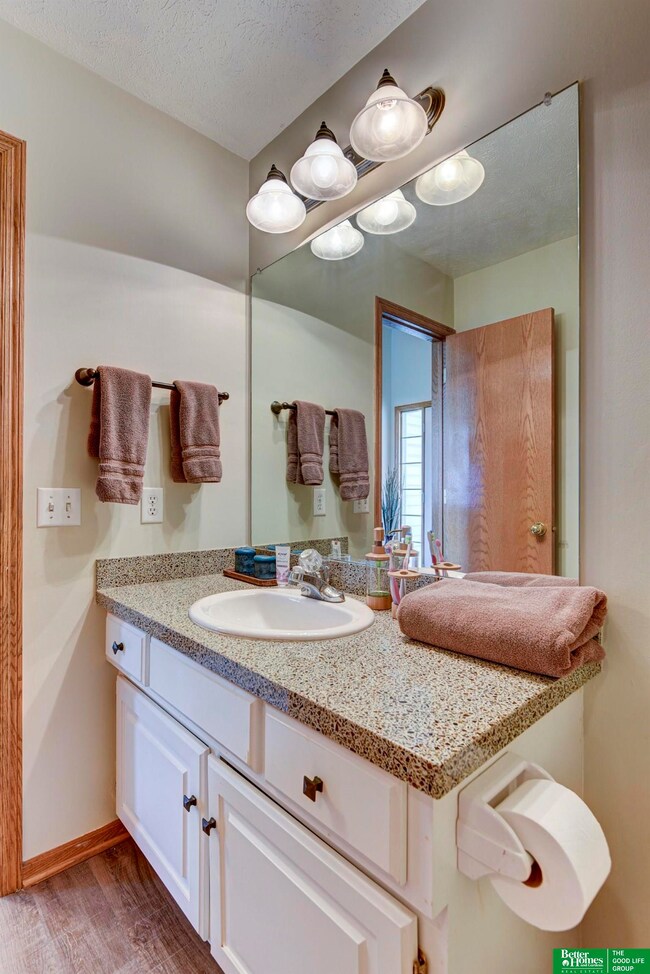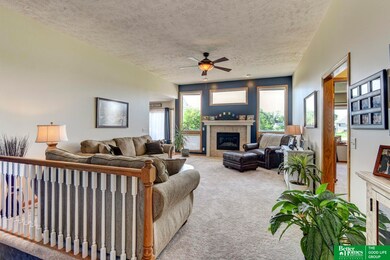
2709 Lakeview Cir Plattsmouth, NE 68048
Highlights
- Lake Front
- Deck
- Wood Flooring
- Spa
- Ranch Style House
- <<bathWithWhirlpoolToken>>
About This Home
As of July 2022Don't miss out on this beautiful waterfront ranch in the serene Buccaneer Bay community. Designed to impress with clear views of the lake from almost every room, it won't be hard to enjoy the moment with sights like this! Main level is full of bright light and updates that surely will impress. 10' ceilings, new carpet, new interior paint, recently refinished hardwood floors, repainted cabinetry with new hardware all precisely tying into those seaside vibes. Primary bedroom offers the modern luxuries of a full en-suite with whirlpool, double sinks and walk-in closet. The finely finished walk-out basement has tons of space to get creative with plenty of storage and even a dry sauna. BUT THE BACKYARD is the real showstopper! Unobstructed views from the upper deck or under the brand new pergola. Recently remodeled with new seawall, dock, fire pit, sand beach and retaining wall. An entertainer's dream and the perfect oasis just 20 minutes south of Omaha. Airbnb potential as well.
Last Agent to Sell the Property
Better Homes and Gardens R.E. License #20170857 Listed on: 06/01/2022

Townhouse Details
Home Type
- Townhome
Est. Annual Taxes
- $5,219
Year Built
- Built in 1998
Lot Details
- 7,405 Sq Ft Lot
- Lot Dimensions are 48' x 149.75'
- Lake Front
- Sprinkler System
HOA Fees
- $33 Monthly HOA Fees
Parking
- 2 Car Attached Garage
- Garage Door Opener
Home Design
- Ranch Style House
- Brick Exterior Construction
- Composition Roof
- Vinyl Siding
- Concrete Perimeter Foundation
Interior Spaces
- Ceiling height of 9 feet or more
- Ceiling Fan
- Bay Window
- Sliding Doors
- Living Room with Fireplace
Kitchen
- Oven or Range
- <<microwave>>
- Dishwasher
- Disposal
Flooring
- Wood
- Wall to Wall Carpet
Bedrooms and Bathrooms
- 3 Bedrooms
- Walk-In Closet
- Dual Sinks
- <<bathWithWhirlpoolToken>>
Partially Finished Basement
- Walk-Out Basement
- Sump Pump
- Natural lighting in basement
Outdoor Features
- Spa
- Access To Lake
- Balcony
- Deck
- Patio
- Porch
Schools
- Plattsmouth Elementary And Middle School
- Plattsmouth High School
Utilities
- Humidifier
- Forced Air Heating and Cooling System
- Heating System Uses Gas
- Water Softener
- Private Sewer
Community Details
- Association fees include lake, common area maintenance
- Buccaneer Bay Subdivision
Listing and Financial Details
- Assessor Parcel Number 130310646
Ownership History
Purchase Details
Home Financials for this Owner
Home Financials are based on the most recent Mortgage that was taken out on this home.Purchase Details
Home Financials for this Owner
Home Financials are based on the most recent Mortgage that was taken out on this home.Purchase Details
Purchase Details
Similar Home in Plattsmouth, NE
Home Values in the Area
Average Home Value in this Area
Purchase History
| Date | Type | Sale Price | Title Company |
|---|---|---|---|
| Warranty Deed | $380,000 | None Listed On Document | |
| Warranty Deed | $244,000 | Green Title | |
| Assessor Sales History | $176,000 | -- | |
| Assessor Sales History | $140,000 | -- |
Mortgage History
| Date | Status | Loan Amount | Loan Type |
|---|---|---|---|
| Open | $370,000 | VA | |
| Previous Owner | $143,976 | FHA | |
| Previous Owner | $136,400 | New Conventional | |
| Previous Owner | $200,400 | New Conventional |
Property History
| Date | Event | Price | Change | Sq Ft Price |
|---|---|---|---|---|
| 07/25/2022 07/25/22 | Sold | $380,000 | +1.3% | $151 / Sq Ft |
| 06/02/2022 06/02/22 | For Sale | $375,000 | 0.0% | $149 / Sq Ft |
| 06/01/2022 06/01/22 | Pending | -- | -- | -- |
| 06/01/2022 06/01/22 | For Sale | $375,000 | +54.0% | $149 / Sq Ft |
| 08/23/2019 08/23/19 | Sold | $243,500 | -6.0% | $97 / Sq Ft |
| 06/26/2019 06/26/19 | Pending | -- | -- | -- |
| 06/14/2019 06/14/19 | For Sale | $259,000 | -- | $103 / Sq Ft |
Tax History Compared to Growth
Tax History
| Year | Tax Paid | Tax Assessment Tax Assessment Total Assessment is a certain percentage of the fair market value that is determined by local assessors to be the total taxable value of land and additions on the property. | Land | Improvement |
|---|---|---|---|---|
| 2024 | $5,563 | $309,605 | $44,690 | $264,915 |
| 2023 | $6,168 | $277,355 | $25,000 | $252,355 |
| 2022 | $6,008 | $275,762 | $26,250 | $249,512 |
| 2021 | $5,219 | $231,740 | $25,000 | $206,740 |
| 2020 | $5,210 | $224,464 | $27,000 | $197,464 |
| 2019 | $5,114 | $207,837 | $25,000 | $182,837 |
| 2018 | $5,084 | $207,837 | $25,000 | $182,837 |
| 2017 | $4,422 | $180,090 | $18,000 | $162,090 |
| 2016 | $4,363 | $180,090 | $18,000 | $162,090 |
| 2015 | $4,302 | $180,090 | $18,000 | $162,090 |
| 2014 | $4,415 | $180,090 | $18,000 | $162,090 |
Agents Affiliated with this Home
-
Luke Cavagnaro

Seller's Agent in 2022
Luke Cavagnaro
Better Homes and Gardens R.E.
(402) 619-7659
59 Total Sales
-
Vanessa Phillips
V
Buyer's Agent in 2022
Vanessa Phillips
eXp Realty LLC
(866) 308-2448
42 Total Sales
-
Sara Camerlinck
S
Seller's Agent in 2019
Sara Camerlinck
BHHS Ambassador Real Estate
(402) 210-5811
16 Total Sales
Map
Source: Great Plains Regional MLS
MLS Number: 22212359
APN: 130310646
- 19515 Watersedge Cir
- 3028 Lakeside Dr
- Lot 21 Treasure Island Rd
- 3320 Fairway Dr
- 3322 Fairway Dr
- 2618 Platte River Dr
- 19325 Spyglass Ct
- 19807 Sterling Ct
- 17214 Chalet Dr
- 19612 Sterling Ct
- 2208 Annabelle Dr
- 19630 Ridgeway Rd
- 19588 Ridgeway Rd
- 19911 Beach Rd
- 18302 Nicholas Rd
- 17819 Nicholas Rd
- 18003 Club View Dr
- 18003 Club View Dr Unit Lot 4
- 18003 Club View Dr Unit Lot 3
- 3611 Lynx Cir

