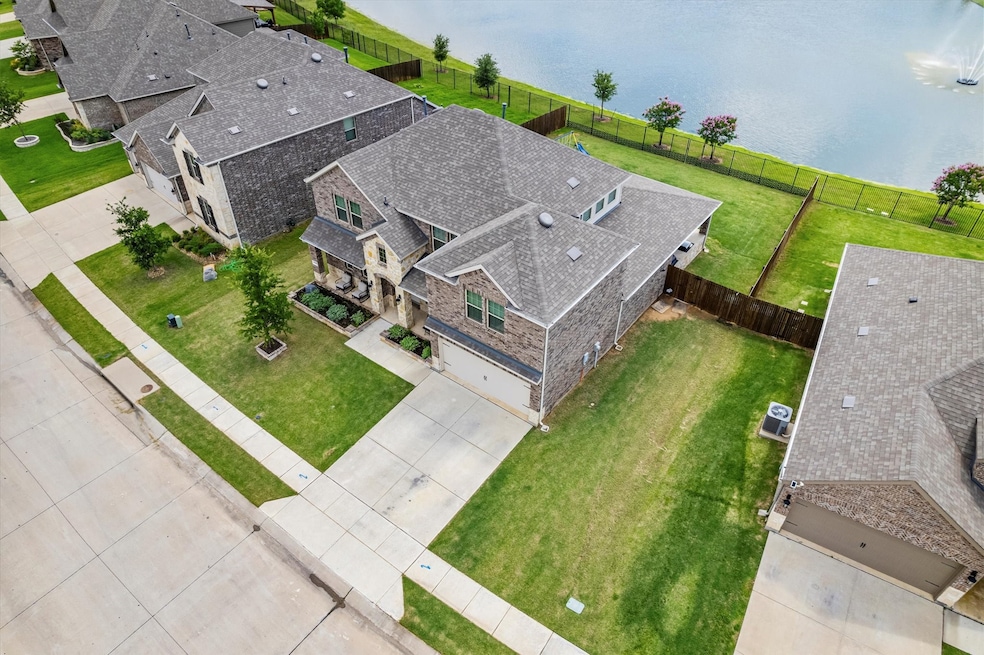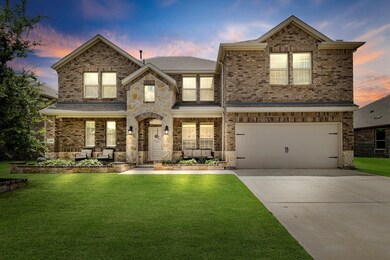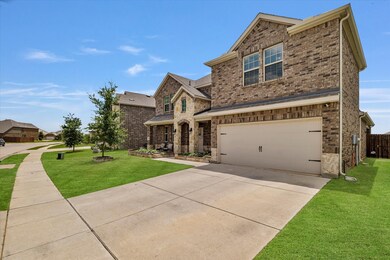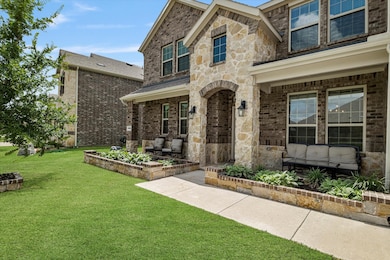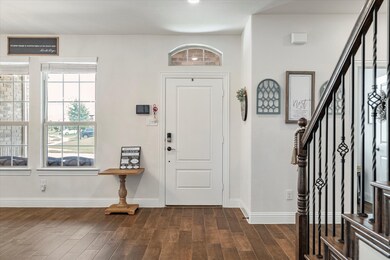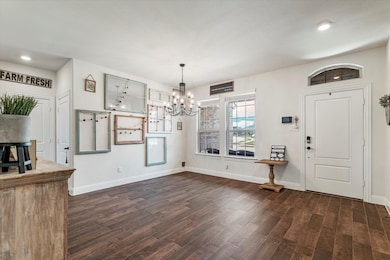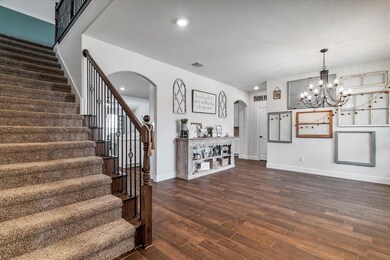
2709 Madera Canyon Rd Aubrey, TX 76227
Estimated payment $4,181/month
Highlights
- Fishing
- Open Floorplan
- Outdoor Kitchen
- Waterfront
- Traditional Architecture
- Community Pool
About This Home
Stunning North-Facing Waterfront Home with Designer Upgrades Throughout! Tired of cookie-cutter, builder-grade homes? Look no further—this beautifully customized property has it all! From the moment you step inside, you'll appreciate the thoughtful upgrades and attention to detail. Just bring your furniture—this one is truly move-in ready. The inviting living room showcases a floor-to-ceiling real brick fireplace with a stylish German Smear finish, creating a warm and sophisticated ambiance. Love to entertain? You’ll adore the outdoor stone and brick kitchen, which features three custom-cut openings designed to fit a standard smoker, grill, and griddle—making it easy to replace or upgrade equipment. Inside, every room reflects care and craftsmanship. The powder room includes a designer sink, upgraded faucet and hardware, and a custom accent wall. The laundry room is both functional and beautiful, with upgraded cabinetry and additional storage options to keep things organized. In the kitchen, real brick (German Smear) backsplash extends above and below the cabinets, adding charm and texture. A cleverly designed appliance closet under the stairs provides abundant shelving and storage. Upgraded ceiling fans and door hardware add elegance and consistency throughout the home. The spacious primary suite, located on the first floor, features a custom accent wall and a fully remodeled en-suite bathroom with hand-cut tile in the shower, upgraded fixtures, custom mirrors, and a professionally designed closet by “Closets by Design.” Upstairs, all four bedrooms boast wainscoted feature walls, while each closet has been enhanced with added shelving. Both full bathrooms have been fully remodeled, complete with sparkling hand-cut tile, new hardware, and glass shower doors. The expansive three-car tandem garage offers plenty of space for storage, a workshop, or even that golf cart you’ve been dreaming about. These homeowners have truly thought of everything.
Listing Agent
INC Realty, LLC Brokerage Phone: 940-367-2911 License #0697409 Listed on: 05/28/2025

Home Details
Home Type
- Single Family
Est. Annual Taxes
- $12,107
Year Built
- Built in 2021
Lot Details
- 8,320 Sq Ft Lot
- Waterfront
- Wood Fence
- Aluminum or Metal Fence
- Back Yard
HOA Fees
- $75 Monthly HOA Fees
Parking
- 3 Car Garage
- Tandem Parking
- Garage Door Opener
- Driveway
Home Design
- Traditional Architecture
- Brick Exterior Construction
- Slab Foundation
- Composition Roof
Interior Spaces
- 3,274 Sq Ft Home
- 2-Story Property
- Open Floorplan
- Decorative Fireplace
- Gas Fireplace
Kitchen
- Eat-In Kitchen
- Gas Oven or Range
- Built-In Gas Range
- <<microwave>>
- Dishwasher
- Kitchen Island
Bedrooms and Bathrooms
- 5 Bedrooms
- Walk-In Closet
- Double Vanity
Home Security
- Carbon Monoxide Detectors
- Fire and Smoke Detector
Outdoor Features
- Covered patio or porch
- Outdoor Kitchen
Schools
- Jackie Fuller Elementary School
- Aubrey High School
Utilities
- Central Heating and Cooling System
- High Speed Internet
- Phone Available
- Cable TV Available
Listing and Financial Details
- Legal Lot and Block 19 / A
- Assessor Parcel Number R732859
Community Details
Overview
- Association fees include all facilities, management, ground maintenance
- Assured Management Association
- Silverado Ph 1A & 1B Subdivision
Recreation
- Community Playground
- Community Pool
- Fishing
Map
Home Values in the Area
Average Home Value in this Area
Tax History
| Year | Tax Paid | Tax Assessment Tax Assessment Total Assessment is a certain percentage of the fair market value that is determined by local assessors to be the total taxable value of land and additions on the property. | Land | Improvement |
|---|---|---|---|---|
| 2024 | $12,087 | $503,000 | $123,194 | $379,806 |
| 2023 | $10,142 | $474,000 | $118,374 | $355,626 |
| 2022 | $6,875 | $260,386 | $109,996 | $150,390 |
| 2021 | $1,389 | $50,822 | $50,822 | $0 |
| 2020 | $1,420 | $50,822 | $50,822 | $0 |
| 2019 | $1,431 | $50,822 | $50,822 | $0 |
Property History
| Date | Event | Price | Change | Sq Ft Price |
|---|---|---|---|---|
| 06/23/2025 06/23/25 | Pending | -- | -- | -- |
| 05/28/2025 05/28/25 | For Sale | $559,000 | -- | $171 / Sq Ft |
Purchase History
| Date | Type | Sale Price | Title Company |
|---|---|---|---|
| Deed | -- | None Listed On Document | |
| Deed | -- | None Listed On Document |
Mortgage History
| Date | Status | Loan Amount | Loan Type |
|---|---|---|---|
| Open | $647,100 | New Conventional | |
| Previous Owner | $363,048 | New Conventional |
Similar Homes in Aubrey, TX
Source: North Texas Real Estate Information Systems (NTREIS)
MLS Number: 20931900
APN: R732859
- 10813 Culberson Dr
- 10809 Cobalt Dr
- 2900 Half Moon Rd
- 9917 Deposit Dr
- 9908 Deposit Dr
- 9816 Deposit Dr
- 9820 Deposit Dr
- 9828 Deposit Dr
- 9916 Deposit Dr
- 9904 Deposit Dr
- 9809 Deposit Dr
- 9813 Deposit Dr
- 10121 Deposit Dr
- 10021 Deposit Dr
- 10025 Deposit Dr
- 10129 Deposit Dr
- 10125 Deposit Dr
- 10205 Deposit Dr
- 9817 Deposit Dr
- 10313 Deposit Dr
