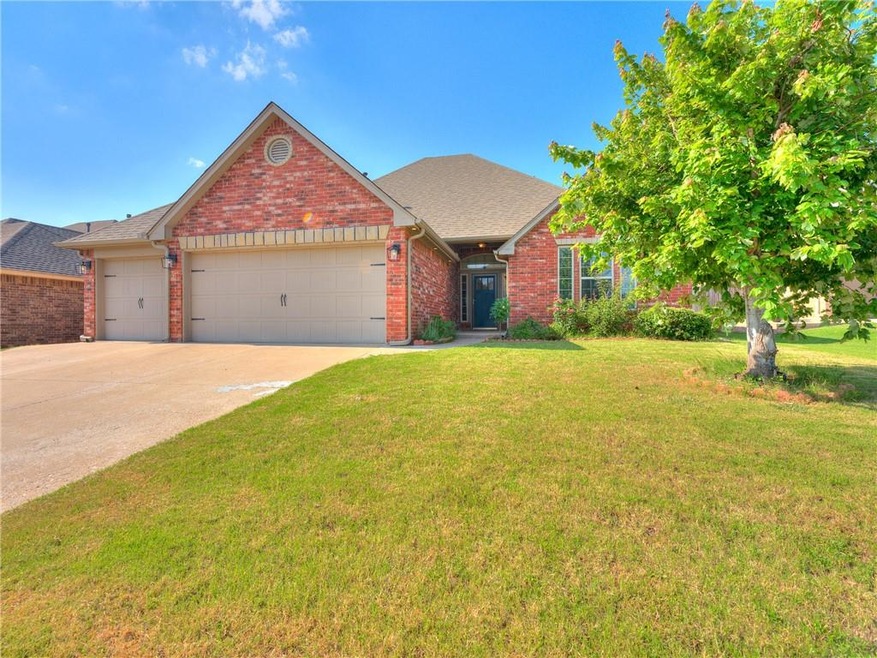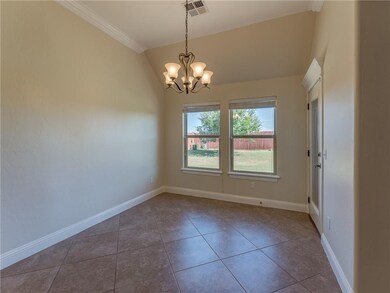
2709 NW 173rd St Edmond, OK 73012
Quail Springs NeighborhoodHighlights
- Traditional Architecture
- Bonus Room
- 3 Car Attached Garage
- Grove Valley Elementary School Rated A-
- Covered patio or porch
- Laundry Room
About This Home
As of October 2021Welcome to Rosewood Estates! This beautiful home features a flexible and versatile floor plan including 4 bedrooms, 2.5 baths and a LARGE bonus room upstairs. Other features include granite countertops, stainless steel appliances, storm shelter and a Greenbelt lot! The neighborhood is gated and has a community pool. Come see it today!
Home Details
Home Type
- Single Family
Est. Annual Taxes
- $4,475
Year Built
- Built in 2009
HOA Fees
- $58 Monthly HOA Fees
Parking
- 3 Car Attached Garage
Home Design
- Traditional Architecture
- Brick Exterior Construction
- Slab Foundation
- Composition Roof
Interior Spaces
- 2,241 Sq Ft Home
- 1-Story Property
- Ceiling Fan
- Gas Log Fireplace
- Bonus Room
- Fire and Smoke Detector
- Laundry Room
Kitchen
- <<microwave>>
- Dishwasher
- Disposal
Flooring
- Carpet
- Laminate
- Tile
Bedrooms and Bathrooms
- 4 Bedrooms
- Possible Extra Bedroom
Schools
- Deer Creek Elementary School
- Deer Creek Middle School
- Deer Creek High School
Utilities
- Central Heating and Cooling System
- Cable TV Available
Additional Features
- Covered patio or porch
- 7,867 Sq Ft Lot
Community Details
- Association fees include gated entry, pool
- Mandatory home owners association
- Greenbelt
Listing and Financial Details
- Legal Lot and Block 4 / 25
Ownership History
Purchase Details
Home Financials for this Owner
Home Financials are based on the most recent Mortgage that was taken out on this home.Purchase Details
Purchase Details
Purchase Details
Home Financials for this Owner
Home Financials are based on the most recent Mortgage that was taken out on this home.Purchase Details
Home Financials for this Owner
Home Financials are based on the most recent Mortgage that was taken out on this home.Purchase Details
Home Financials for this Owner
Home Financials are based on the most recent Mortgage that was taken out on this home.Purchase Details
Home Financials for this Owner
Home Financials are based on the most recent Mortgage that was taken out on this home.Purchase Details
Home Financials for this Owner
Home Financials are based on the most recent Mortgage that was taken out on this home.Similar Homes in Edmond, OK
Home Values in the Area
Average Home Value in this Area
Purchase History
| Date | Type | Sale Price | Title Company |
|---|---|---|---|
| Warranty Deed | $310,000 | Stewart-Ok City | |
| Warranty Deed | $310,000 | Stewart-Ok City | |
| Interfamily Deed Transfer | -- | Chicago Title Oklahoma Co | |
| Warranty Deed | $252,500 | Chicago Title Oklahoma Co | |
| Warranty Deed | $233,000 | Stewart Abstract & Title Of | |
| Joint Tenancy Deed | $229,000 | Capitol Abstract & Title Co | |
| Warranty Deed | $227,000 | First American Title | |
| Warranty Deed | $35,500 | First American Title |
Mortgage History
| Date | Status | Loan Amount | Loan Type |
|---|---|---|---|
| Previous Owner | $237,907 | VA | |
| Previous Owner | $217,550 | New Conventional | |
| Previous Owner | $215,315 | New Conventional | |
| Previous Owner | $181,165 | Construction |
Property History
| Date | Event | Price | Change | Sq Ft Price |
|---|---|---|---|---|
| 10/01/2021 10/01/21 | Sold | $300,000 | 0.0% | $134 / Sq Ft |
| 08/31/2021 08/31/21 | Pending | -- | -- | -- |
| 08/26/2021 08/26/21 | For Sale | $300,000 | 0.0% | $134 / Sq Ft |
| 08/23/2021 08/23/21 | Off Market | $300,000 | -- | -- |
| 08/22/2021 08/22/21 | For Sale | $300,000 | 0.0% | $134 / Sq Ft |
| 08/08/2021 08/08/21 | Off Market | $300,000 | -- | -- |
| 08/07/2021 08/07/21 | For Sale | $300,000 | 0.0% | $134 / Sq Ft |
| 07/22/2021 07/22/21 | Off Market | $300,000 | -- | -- |
| 07/08/2021 07/08/21 | For Sale | $300,000 | +18.8% | $134 / Sq Ft |
| 10/23/2019 10/23/19 | Sold | $252,500 | -2.5% | $113 / Sq Ft |
| 09/22/2019 09/22/19 | Pending | -- | -- | -- |
| 09/18/2019 09/18/19 | For Sale | $259,000 | +11.2% | $116 / Sq Ft |
| 08/04/2014 08/04/14 | Sold | $232,900 | +1.3% | $104 / Sq Ft |
| 06/17/2014 06/17/14 | Pending | -- | -- | -- |
| 06/14/2014 06/14/14 | For Sale | $229,900 | -- | $103 / Sq Ft |
Tax History Compared to Growth
Tax History
| Year | Tax Paid | Tax Assessment Tax Assessment Total Assessment is a certain percentage of the fair market value that is determined by local assessors to be the total taxable value of land and additions on the property. | Land | Improvement |
|---|---|---|---|---|
| 2024 | $4,475 | $35,714 | $4,857 | $30,857 |
| 2023 | $4,475 | $34,014 | $4,742 | $29,272 |
| 2022 | $4,220 | $32,395 | $5,190 | $27,205 |
| 2021 | $3,375 | $27,445 | $5,190 | $22,255 |
| 2020 | $3,628 | $28,380 | $4,939 | $23,441 |
| 2019 | $3,720 | $27,720 | $4,939 | $22,781 |
| 2018 | $3,636 | $27,225 | $0 | $0 |
| 2017 | $3,685 | $27,554 | $4,939 | $22,615 |
| 2016 | $3,645 | $27,389 | $4,810 | $22,579 |
| 2015 | $3,569 | $27,249 | $4,810 | $22,439 |
| 2014 | $3,459 | $26,201 | $4,619 | $21,582 |
Agents Affiliated with this Home
-
Anthony Lee

Seller's Agent in 2021
Anthony Lee
Real Broker LLC
(405) 406-5433
2 in this area
140 Total Sales
-
Sherry Dunn

Buyer's Agent in 2021
Sherry Dunn
405 Home Store
(405) 757-5578
4 in this area
62 Total Sales
-
Sue Lewis
S
Seller's Agent in 2019
Sue Lewis
Gatewood Group Realty
(405) 740-0584
13 Total Sales
-
Niki Higgins

Buyer's Agent in 2019
Niki Higgins
Ariston Realty LLC
(405) 919-1098
1 in this area
68 Total Sales
-
Susan Woodward-Owens

Seller's Agent in 2014
Susan Woodward-Owens
RE/MAX
(405) 210-9776
60 Total Sales
-
Kathy Tarbox
K
Buyer's Agent in 2014
Kathy Tarbox
Hamilwood Real Estate
(405) 408-2140
1 in this area
72 Total Sales
Map
Source: MLSOK
MLS Number: 965914
APN: 206031350
- 17309 Woodvine Dr
- 2301 NW 171st St
- 2305 NW 171st St
- 2309 NW 171st St
- 2705 NW 170th St
- 17029 Woodvine Dr
- 17021 Hardwood Place
- 17337 Sparrowhawk Ln
- 2432 NW 175th St
- 2700 NW 170th Terrace
- 2429 NW 176th St
- 17320 Sparrowhawk Ln
- 2464 NW 179th Terrace
- 2524 NW 179th St
- 2520 NW 179th St
- 17117 Royal Troon Dr
- 2420 NW 179th Terrace
- 17504 Silverhawk Way
- 2436 NW 179th St
- 17333 Shadow Hawk Ln






