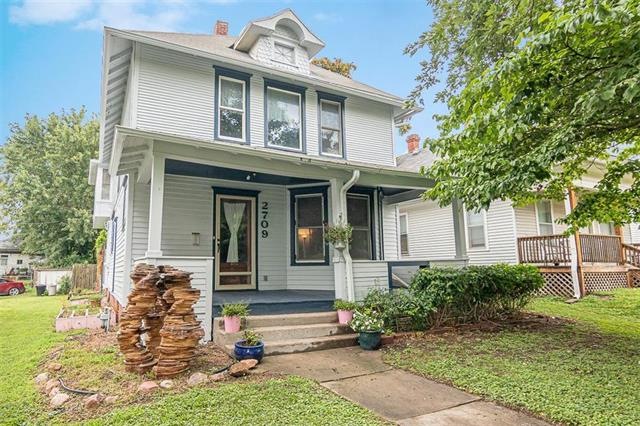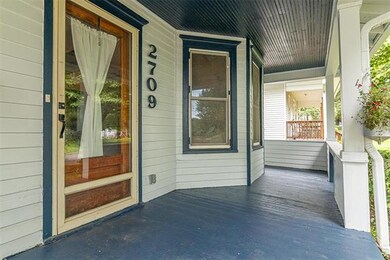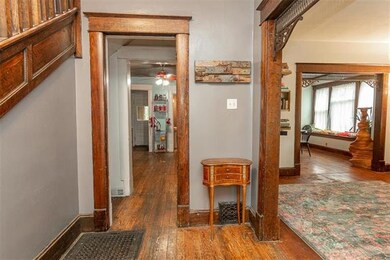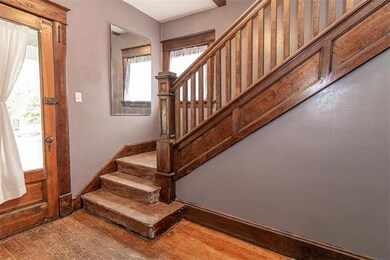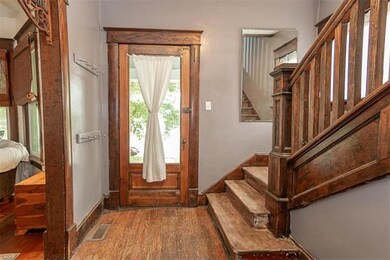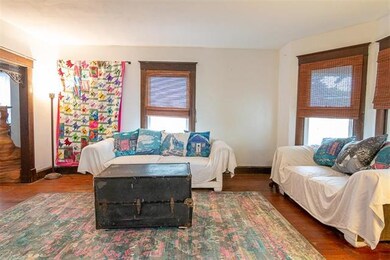
2709 Sacramento St Saint Joseph, MO 64507
Midtown NeighborhoodHighlights
- Deck
- Wood Flooring
- Sun or Florida Room
- Traditional Architecture
- Separate Formal Living Room
- Mud Room
About This Home
As of April 2025Fall in love with the beautiful detailed wood displayed in this 3 BR/1.5 bath home loaded with character and charm! High ceilings and large windows provide tons of natural light throughout. Huge bedrooms and closets provide amazing space for everyone. The level back yard is an oasis awaiting your friends and family for great outdoor entertainment. A dry basement and newer HVAC will provide a stress free move into this spacious home. Buyer's agent to confirm room measurements, lot size square footage and school district information.
Home Details
Home Type
- Single Family
Est. Annual Taxes
- $682
Year Built
- Built in 1922
Lot Details
- 5,227 Sq Ft Lot
- Wood Fence
- Aluminum or Metal Fence
- Paved or Partially Paved Lot
- Level Lot
Home Design
- Traditional Architecture
- Composition Roof
- Wood Siding
Interior Spaces
- Ceiling Fan
- Mud Room
- Entryway
- Separate Formal Living Room
- Formal Dining Room
- Sun or Florida Room
- Wood Flooring
- Storm Windows
- Washer
Kitchen
- Gas Oven or Range
- Dishwasher
- Disposal
Bedrooms and Bathrooms
- 3 Bedrooms
- Walk-In Closet
Basement
- Basement Fills Entire Space Under The House
- Laundry in Basement
Outdoor Features
- Deck
- Enclosed patio or porch
Location
- City Lot
Schools
- Carden Park Elementary School
- Central High School
Utilities
- Forced Air Heating and Cooling System
- Heating System Uses Natural Gas
- Private Sewer
Community Details
- Wyatt Park Extension Subdivision
Listing and Financial Details
- Assessor Parcel Number 06-5.0-16-004-001-102.000
Ownership History
Purchase Details
Home Financials for this Owner
Home Financials are based on the most recent Mortgage that was taken out on this home.Purchase Details
Home Financials for this Owner
Home Financials are based on the most recent Mortgage that was taken out on this home.Purchase Details
Home Financials for this Owner
Home Financials are based on the most recent Mortgage that was taken out on this home.Purchase Details
Home Financials for this Owner
Home Financials are based on the most recent Mortgage that was taken out on this home.Similar Homes in Saint Joseph, MO
Home Values in the Area
Average Home Value in this Area
Purchase History
| Date | Type | Sale Price | Title Company |
|---|---|---|---|
| Warranty Deed | -- | Preferred Title | |
| Warranty Deed | -- | Preferred Title | |
| Warranty Deed | -- | Preferred Title | |
| Warranty Deed | -- | Preferred Title | |
| Warranty Deed | -- | Advantage Title | |
| Warranty Deed | -- | First American Hall Abstarct |
Mortgage History
| Date | Status | Loan Amount | Loan Type |
|---|---|---|---|
| Open | $130,000 | New Conventional | |
| Closed | $130,000 | New Conventional | |
| Previous Owner | $87,000 | New Conventional | |
| Previous Owner | $78,000 | New Conventional |
Property History
| Date | Event | Price | Change | Sq Ft Price |
|---|---|---|---|---|
| 04/01/2025 04/01/25 | Sold | -- | -- | -- |
| 03/09/2025 03/09/25 | Pending | -- | -- | -- |
| 03/07/2025 03/07/25 | For Sale | $165,000 | +57.3% | $91 / Sq Ft |
| 01/17/2025 01/17/25 | Sold | -- | -- | -- |
| 01/05/2025 01/05/25 | Pending | -- | -- | -- |
| 11/25/2024 11/25/24 | Price Changed | $104,900 | -8.8% | $99 / Sq Ft |
| 10/31/2024 10/31/24 | For Sale | $115,000 | +25.0% | $109 / Sq Ft |
| 11/12/2019 11/12/19 | Sold | -- | -- | -- |
| 10/05/2019 10/05/19 | Pending | -- | -- | -- |
| 09/10/2019 09/10/19 | Price Changed | $92,000 | -5.2% | $87 / Sq Ft |
| 08/23/2019 08/23/19 | For Sale | $97,000 | -- | $92 / Sq Ft |
Tax History Compared to Growth
Tax History
| Year | Tax Paid | Tax Assessment Tax Assessment Total Assessment is a certain percentage of the fair market value that is determined by local assessors to be the total taxable value of land and additions on the property. | Land | Improvement |
|---|---|---|---|---|
| 2024 | $849 | $11,870 | $1,730 | $10,140 |
| 2023 | $849 | $11,870 | $1,730 | $10,140 |
| 2022 | $784 | $11,870 | $1,730 | $10,140 |
| 2021 | $787 | $11,870 | $1,730 | $10,140 |
| 2020 | $782 | $11,870 | $1,730 | $10,140 |
| 2019 | $755 | $11,870 | $1,730 | $10,140 |
| 2018 | $682 | $11,870 | $1,730 | $10,140 |
| 2017 | $676 | $11,870 | $0 | $0 |
| 2015 | $0 | $11,870 | $0 | $0 |
| 2014 | $741 | $11,870 | $0 | $0 |
Agents Affiliated with this Home
-
Brycen Haggard

Seller's Agent in 2025
Brycen Haggard
ReeceNichols-KCN
(816) 387-7819
6 in this area
139 Total Sales
-
Tammy Rivera

Seller's Agent in 2025
Tammy Rivera
BHHS Stein & Summers
(816) 341-3669
28 in this area
250 Total Sales
-
Christian Coder

Seller Co-Listing Agent in 2025
Christian Coder
ReeceNichols-KCN
(816) 273-8710
5 in this area
155 Total Sales
-
Stephanie Clymer
S
Buyer's Agent in 2025
Stephanie Clymer
Keller Williams KC North
(816) 803-2964
7 in this area
57 Total Sales
-
Lorrie Ramseier

Seller's Agent in 2019
Lorrie Ramseier
Keller Williams KC North
(816) 262-2585
45 in this area
499 Total Sales
Map
Source: Heartland MLS
MLS Number: 2183470
APN: 06-5.0-16-004-001-102.000
- 2701 Renick St
- 2627 Renick St
- 2614 Mitchell Ave
- 2725 Duncan St
- 2605 Renick St
- 2606 A & B Mitchell Ave
- 2715 Doniphan Ave
- 2902 Sacramento St
- 2702 Seneca St
- 1314 S 25th St
- 2903 Monterey St
- 2820 Seneca St
- 2736 Lafayette St
- 1211 S 24th St
- 2816 Lafayette St
- 2519 Seneca St
- 2514 Jackson St
- 2628 Olive St
- 2707 Olive St
- 2703 Olive St
