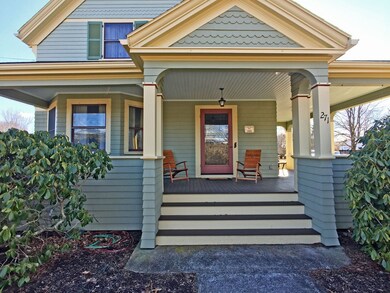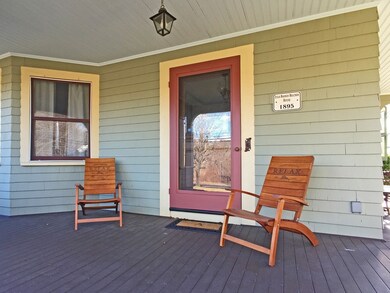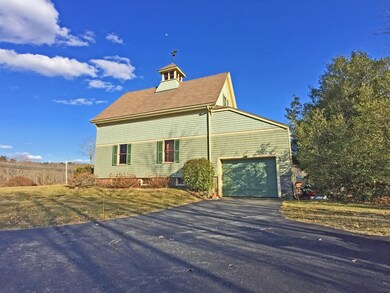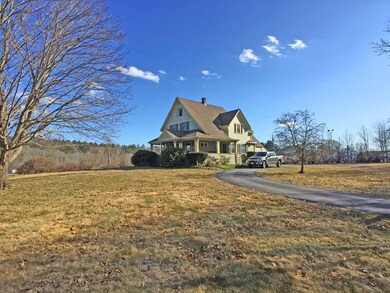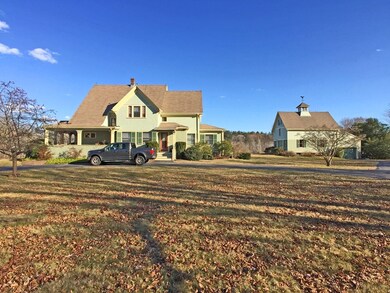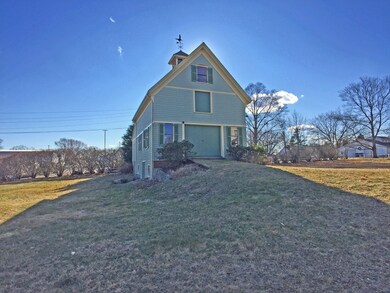
271 Purchase St South Easton, MA 02375
South Easton NeighborhoodHighlights
- Barn or Stable
- Landscaped Professionally
- Porch
- Easton Middle School Rated A-
- Wood Flooring
- Security Service
About This Home
As of May 2020Historic, Classic Shingle Style Victorian Home; also formally known as The Rankin Duck Farm. This house has been meticulously restored and maintained. A wrap around porch, gabled roof, and bay windows adorn the house, allowing plenty of light and views all around. The details inside include Wood Floors, grand Oak Pocket Doors with elaborate Brass Door Plates. Luxurious Woodwork, Stained and Beveled glass throughout. Kitchen features Center Island, Windowed Butlers Pantry, Elegant Dining Room, Grand Living Room and Charming Family Room. The second floor features Full Bathroom, Three Bedrooms all with Walk In Closets, and an additional Office/or 4th BR. Ample Storage Throughout the home. The Carriage House has three floors, attached Garage and a windowed cupola. All sitting on 1.12 acres fronting Easton Country Club. Quick access to Rt 24,138,123,106,495.
Last Agent to Sell the Property
E Z Home Search Real Estate Inc. Listed on: 03/11/2020
Home Details
Home Type
- Single Family
Est. Annual Taxes
- $8,808
Year Built
- Built in 1895
Lot Details
- Year Round Access
- Landscaped Professionally
Parking
- 1 Car Garage
Kitchen
- <<builtInOvenToken>>
- <<builtInRangeToken>>
- <<microwave>>
- Dishwasher
Flooring
- Wood
- Tile
Outdoor Features
- Rain Gutters
- Porch
Horse Facilities and Amenities
- Barn or Stable
Utilities
- Heating System Uses Steam
- Heating System Uses Oil
- Private Sewer
Additional Features
- Basement
Community Details
- Security Service
Listing and Financial Details
- Assessor Parcel Number M:0046U B:0012 L:0000
Ownership History
Purchase Details
Home Financials for this Owner
Home Financials are based on the most recent Mortgage that was taken out on this home.Purchase Details
Home Financials for this Owner
Home Financials are based on the most recent Mortgage that was taken out on this home.Similar Homes in South Easton, MA
Home Values in the Area
Average Home Value in this Area
Purchase History
| Date | Type | Sale Price | Title Company |
|---|---|---|---|
| Not Resolvable | $535,000 | None Available | |
| Not Resolvable | $525,000 | -- |
Mortgage History
| Date | Status | Loan Amount | Loan Type |
|---|---|---|---|
| Open | $25,000 | Stand Alone Refi Refinance Of Original Loan | |
| Previous Owner | $462,300 | Stand Alone Refi Refinance Of Original Loan | |
| Previous Owner | $472,500 | New Conventional | |
| Previous Owner | $250,000 | No Value Available | |
| Previous Owner | $95,000 | No Value Available | |
| Previous Owner | $50,000 | No Value Available |
Property History
| Date | Event | Price | Change | Sq Ft Price |
|---|---|---|---|---|
| 05/29/2020 05/29/20 | Sold | $535,000 | -6.1% | $259 / Sq Ft |
| 04/20/2020 04/20/20 | Pending | -- | -- | -- |
| 03/27/2020 03/27/20 | For Sale | $569,900 | 0.0% | $275 / Sq Ft |
| 03/21/2020 03/21/20 | Pending | -- | -- | -- |
| 03/11/2020 03/11/20 | For Sale | $569,900 | +8.6% | $275 / Sq Ft |
| 01/06/2017 01/06/17 | Sold | $525,000 | 0.0% | $254 / Sq Ft |
| 11/04/2016 11/04/16 | Pending | -- | -- | -- |
| 09/14/2016 09/14/16 | For Sale | $525,000 | 0.0% | $254 / Sq Ft |
| 08/30/2016 08/30/16 | Pending | -- | -- | -- |
| 08/12/2016 08/12/16 | For Sale | $525,000 | -- | $254 / Sq Ft |
Tax History Compared to Growth
Tax History
| Year | Tax Paid | Tax Assessment Tax Assessment Total Assessment is a certain percentage of the fair market value that is determined by local assessors to be the total taxable value of land and additions on the property. | Land | Improvement |
|---|---|---|---|---|
| 2025 | $8,808 | $705,800 | $369,300 | $336,500 |
| 2024 | $9,135 | $684,300 | $348,400 | $335,900 |
| 2023 | $8,655 | $593,200 | $348,400 | $244,800 |
| 2022 | $8,084 | $525,300 | $284,600 | $240,700 |
| 2021 | $7,742 | $500,100 | $259,400 | $240,700 |
| 2020 | $7,539 | $490,200 | $249,500 | $240,700 |
| 2019 | $8,488 | $531,800 | $248,900 | $282,900 |
| 2018 | $6,593 | $398,700 | $248,900 | $149,800 |
| 2017 | $6,467 | $398,700 | $248,900 | $149,800 |
| 2016 | $6,457 | $398,800 | $249,500 | $149,300 |
| 2015 | $5,970 | $355,800 | $203,100 | $152,700 |
| 2014 | $5,944 | $357,000 | $205,900 | $151,100 |
Agents Affiliated with this Home
-
Beverly Mello
B
Seller's Agent in 2020
Beverly Mello
E Z Home Search Real Estate Inc.
1 in this area
8 Total Sales
-
Chelsea McLaughlin

Buyer's Agent in 2020
Chelsea McLaughlin
RE/MAX
(508) 369-3979
132 Total Sales
-
Robert Goodwin

Seller's Agent in 2017
Robert Goodwin
Goodwin Realty Group, LLC
(508) 326-3062
3 Total Sales
-
Steve Adams

Buyer's Agent in 2017
Steve Adams
Goodwin Realty Group, LLC
(774) 273-1930
2 in this area
66 Total Sales
Map
Source: MLS Property Information Network (MLS PIN)
MLS Number: 72631840
APN: EAST-000046U-000012
- 5 Live Oak Dr
- 166 Purchase St
- 8 Nutmeg Ln
- 11 Ginger Way
- 40 Sharron Dr Unit 40
- 505 Dongary Rd
- 845 Washington St
- 165 Pine Street (23 Lili Way)
- 6 Janet Rd Unit 10
- 129 Turnpike St
- 479 West St
- 6 Nancy Rd Unit 5
- 9 Adam St Unit 12
- 23 Indian Cove Way
- 453 Turnpike St Unit 19
- 34 Purchase St
- 431 Depot St - L4 Overlook Ln
- 194 Depot St
- 690 Washington St
- 15 Foundry St Unit B1

