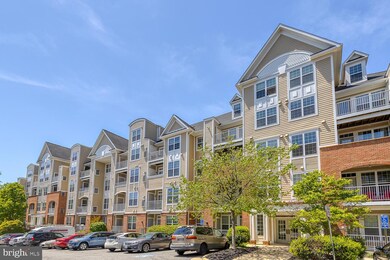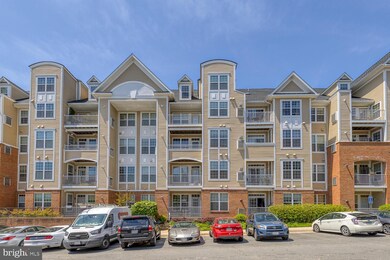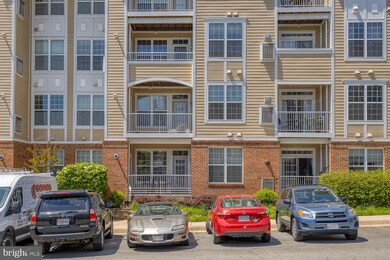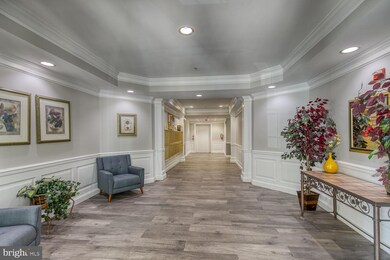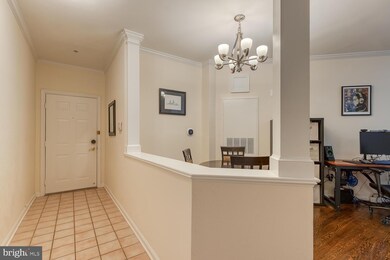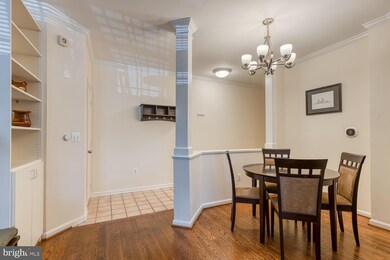
2710 Bellforest Ct Unit 108 Vienna, VA 22180
Highlights
- Fitness Center
- Contemporary Architecture
- Elevator
- Stenwood Elementary School Rated A
- Wood Flooring
- 1 Assigned Subterranean Space
About This Home
As of June 2021GREAT LOCATION. Beautiful, wood floors, upgraded dishwasher, washing machine, dryer & microwave (all upgraded in 2018). Hot water heater replaced in 2017 & AC unit replaced in 2019. EcoBee thermostat and bidet toilets add to this modernized, ecofriendly unit. Light filled living room and gas fireplace. Formal dining space. Kitchen with breakfast bar, granite counters and SS appliances. Huge walk-in closet with floor to ceiling built ins. Outdoor patio/balcony to enjoy Spring, Summer, & Fall. 1 indoor assigned parking garage and storage unit along with 3 parking tags for outdoor parking & guests. This property is 1 block to the Dunn Loring-Merrifield Metro stop on the Orange Line and adjacent to the Merrifield Mosaic District with a wide variety of Restaurants, shopping, movie theatre, Target, Home Depot, & Merrifield Farmers Market. All commuter routes including i-495, i-66, rt. 29 & rt. 50.
Last Agent to Sell the Property
RE/MAX Distinctive Real Estate, Inc. Listed on: 04/29/2021

Property Details
Home Type
- Condominium
Est. Annual Taxes
- $3,776
Year Built
- Built in 2000
HOA Fees
- $477 Monthly HOA Fees
Parking
- 1 Assigned Subterranean Space
- 3 Off-Street Spaces
- Parking Storage or Cabinetry
- Parking Permit Included
- Unassigned Parking
Home Design
- Contemporary Architecture
- Brick Exterior Construction
- Shingle Roof
- Composition Roof
- Stone Siding
Interior Spaces
- 1,148 Sq Ft Home
- Property has 4 Levels
- Gas Fireplace
Flooring
- Wood
- Carpet
Bedrooms and Bathrooms
- 2 Main Level Bedrooms
- 2 Full Bathrooms
Home Security
- Exterior Cameras
- Surveillance System
Accessible Home Design
- No Interior Steps
- More Than Two Accessible Exits
- Level Entry For Accessibility
Schools
- Stenwood Elementary School
- Kilmer Middle School
- Marshall High School
Utilities
- Forced Air Heating and Cooling System
- Natural Gas Water Heater
Listing and Financial Details
- Assessor Parcel Number 0492 44040108
Community Details
Overview
- Association fees include common area maintenance, exterior building maintenance, health club, lawn maintenance, insurance, management, sewer, snow removal, trash
- Low-Rise Condominium
- Burke Community Management Group Condos, Phone Number (703) 361-9014
- Westbriar Condominiums Community
- Westbriar Condominiums Subdivision
Recreation
- Fitness Center
Pet Policy
- Pet Size Limit
- Dogs and Cats Allowed
Additional Features
- Elevator
- Security Service
Ownership History
Purchase Details
Home Financials for this Owner
Home Financials are based on the most recent Mortgage that was taken out on this home.Purchase Details
Home Financials for this Owner
Home Financials are based on the most recent Mortgage that was taken out on this home.Purchase Details
Home Financials for this Owner
Home Financials are based on the most recent Mortgage that was taken out on this home.Purchase Details
Home Financials for this Owner
Home Financials are based on the most recent Mortgage that was taken out on this home.Similar Homes in Vienna, VA
Home Values in the Area
Average Home Value in this Area
Purchase History
| Date | Type | Sale Price | Title Company |
|---|---|---|---|
| Deed | $410,000 | Icon Title Llc | |
| Deed | $329,500 | Stewart Title & Escrow Inc | |
| Warranty Deed | $347,800 | -- | |
| Deed | $276,000 | -- |
Mortgage History
| Date | Status | Loan Amount | Loan Type |
|---|---|---|---|
| Open | $328,000 | New Conventional | |
| Previous Owner | $336,584 | VA | |
| Previous Owner | $67,000 | New Conventional | |
| Previous Owner | $77,500 | New Conventional | |
| Previous Owner | $280,140 | New Conventional |
Property History
| Date | Event | Price | Change | Sq Ft Price |
|---|---|---|---|---|
| 11/30/2023 11/30/23 | Rented | $2,600 | 0.0% | -- |
| 11/24/2023 11/24/23 | Under Contract | -- | -- | -- |
| 11/23/2023 11/23/23 | Off Market | $2,600 | -- | -- |
| 11/16/2023 11/16/23 | For Rent | $2,600 | 0.0% | -- |
| 06/30/2021 06/30/21 | Sold | $410,000 | -2.4% | $357 / Sq Ft |
| 05/24/2021 05/24/21 | Pending | -- | -- | -- |
| 04/29/2021 04/29/21 | For Sale | $420,000 | +27.5% | $366 / Sq Ft |
| 04/25/2018 04/25/18 | Sold | $329,500 | -3.4% | $287 / Sq Ft |
| 04/04/2018 04/04/18 | Pending | -- | -- | -- |
| 03/31/2018 03/31/18 | For Sale | $341,001 | 0.0% | $297 / Sq Ft |
| 07/02/2015 07/02/15 | Rented | $2,050 | 0.0% | -- |
| 06/12/2015 06/12/15 | Under Contract | -- | -- | -- |
| 05/26/2015 05/26/15 | For Rent | $2,050 | +5.1% | -- |
| 05/02/2014 05/02/14 | Rented | $1,950 | 0.0% | -- |
| 04/25/2014 04/25/14 | Under Contract | -- | -- | -- |
| 03/24/2014 03/24/14 | For Rent | $1,950 | +2.6% | -- |
| 12/28/2012 12/28/12 | Rented | $1,900 | -2.6% | -- |
| 12/27/2012 12/27/12 | Under Contract | -- | -- | -- |
| 11/02/2012 11/02/12 | For Rent | $1,950 | -- | -- |
Tax History Compared to Growth
Tax History
| Year | Tax Paid | Tax Assessment Tax Assessment Total Assessment is a certain percentage of the fair market value that is determined by local assessors to be the total taxable value of land and additions on the property. | Land | Improvement |
|---|---|---|---|---|
| 2024 | $4,992 | $430,890 | $86,000 | $344,890 |
| 2023 | $4,631 | $410,370 | $82,000 | $328,370 |
| 2022 | $4,601 | $402,320 | $80,000 | $322,320 |
| 2021 | $4,496 | $383,160 | $77,000 | $306,160 |
| 2020 | $4,199 | $354,780 | $71,000 | $283,780 |
| 2019 | $3,776 | $319,070 | $64,000 | $255,070 |
| 2018 | $3,395 | $295,180 | $59,000 | $236,180 |
| 2017 | $3,237 | $278,810 | $56,000 | $222,810 |
| 2016 | $3,512 | $303,180 | $61,000 | $242,180 |
| 2015 | $3,317 | $297,240 | $59,000 | $238,240 |
| 2014 | $3,310 | $297,240 | $59,000 | $238,240 |
Agents Affiliated with this Home
-
Luis Poblete

Seller's Agent in 2023
Luis Poblete
Samson Properties
(703) 296-6701
22 Total Sales
-
Lisa White

Buyer's Agent in 2023
Lisa White
RE/MAX
(703) 307-9913
80 Total Sales
-
TINA SCHELLMAN

Seller's Agent in 2021
TINA SCHELLMAN
RE/MAX
(571) 766-8081
1 in this area
4 Total Sales
-
Jing He

Buyer's Agent in 2021
Jing He
UnionPlus Realty, Inc.
(301) 318-2876
2 in this area
87 Total Sales
-
Sean Mcenearney

Seller's Agent in 2018
Sean Mcenearney
McEnearney Associates
(703) 635-8836
11 Total Sales
-
J
Buyer's Agent in 2015
Jennifer Danko
Long & Foster
Map
Source: Bright MLS
MLS Number: VAFX1197652
APN: 0492-44040108
- 2720 Bellforest Ct Unit 201
- 2701 Bellforest Ct Unit 205
- 2701 Bellforest Ct Unit 305
- 8183 Carnegie Hall Ct Unit 209
- 2665 Manhattan Place Unit 2/303
- 2726 Gallows Rd Unit 411
- 2726 Gallows Rd Unit 609
- 2655 Prosperity Ave Unit 249
- 2655 Prosperity Ave Unit 100
- 2665 Prosperity Ave Unit 416
- 2665 Prosperity Ave Unit 310
- 2665 Prosperity Ave Unit 440
- 2665 Prosperity Ave Unit 6
- 2825 Laura Gae Cir
- 8303 Carnegie Dr
- 2539 Gallows Rd
- 8407 Berea Ct
- 8406 Berea Dr
- 8007 Sandburg Ct
- 8308 Colby St

