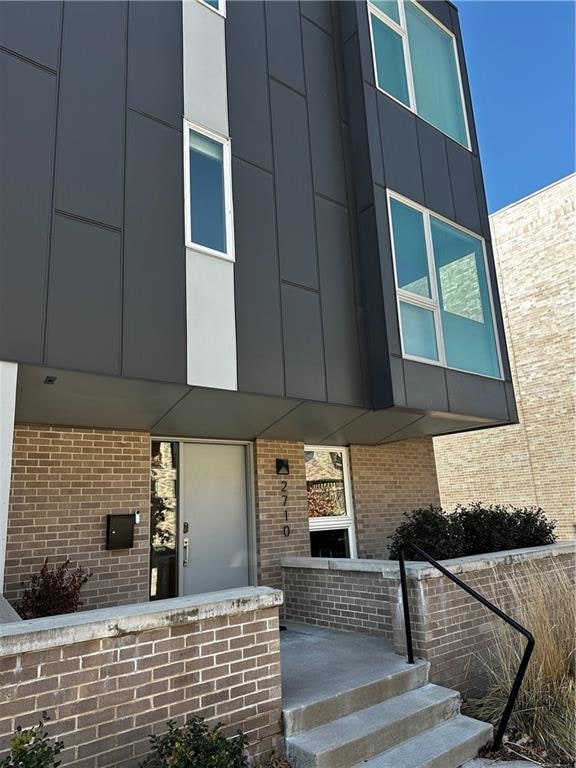
2710 McGee Trafficway Kansas City, MO 64108
Union Hill NeighborhoodHighlights
- Custom Closet System
- Contemporary Architecture
- Stainless Steel Appliances
- Deck
- Wood Flooring
- 4-minute walk to Sheila Kemper Dietrich Park
About This Home
As of May 2025SOLD BEFORE PROCESSED
Last Agent to Sell the Property
Compass Realty Group Brokerage Phone: 913-486-4255 License #SP00232164 Listed on: 02/12/2025

Townhouse Details
Home Type
- Townhome
Est. Annual Taxes
- $3,166
Year Built
- Built in 2020
Lot Details
- 1,813 Sq Ft Lot
- Partially Fenced Property
HOA Fees
- $229 Monthly HOA Fees
Parking
- 2 Car Attached Garage
- Rear-Facing Garage
Home Design
- Contemporary Architecture
- Frame Construction
- Metal Siding
Interior Spaces
- 1,813 Sq Ft Home
- 3-Story Property
- Built-In Features
- Family Room
- Combination Kitchen and Dining Room
- Wood Flooring
Kitchen
- Eat-In Kitchen
- Dishwasher
- Stainless Steel Appliances
- Kitchen Island
- Disposal
Bedrooms and Bathrooms
- 4 Bedrooms
- Custom Closet System
- Walk-In Closet
Home Security
- Home Security System
- Smart Thermostat
Additional Features
- Deck
- Forced Air Heating and Cooling System
Community Details
- Association fees include building maint, lawn service, snow removal, trash
- 27Th And Mcgee Townhomes Association
- Mcgee Townhomes Subdivision
Listing and Financial Details
- Assessor Parcel Number 29-820-02-22-00-0-00-000
- $0 special tax assessment
Ownership History
Purchase Details
Home Financials for this Owner
Home Financials are based on the most recent Mortgage that was taken out on this home.Purchase Details
Home Financials for this Owner
Home Financials are based on the most recent Mortgage that was taken out on this home.Similar Homes in the area
Home Values in the Area
Average Home Value in this Area
Purchase History
| Date | Type | Sale Price | Title Company |
|---|---|---|---|
| Warranty Deed | -- | Continental Title Company | |
| Warranty Deed | -- | Atc |
Mortgage History
| Date | Status | Loan Amount | Loan Type |
|---|---|---|---|
| Open | $448,000 | New Conventional | |
| Previous Owner | $395,400 | New Conventional | |
| Previous Owner | $408,025 | New Conventional |
Property History
| Date | Event | Price | Change | Sq Ft Price |
|---|---|---|---|---|
| 05/16/2025 05/16/25 | Sold | -- | -- | -- |
| 02/12/2025 02/12/25 | Pending | -- | -- | -- |
| 02/12/2025 02/12/25 | For Sale | $560,000 | -- | $309 / Sq Ft |
Tax History Compared to Growth
Tax History
| Year | Tax Paid | Tax Assessment Tax Assessment Total Assessment is a certain percentage of the fair market value that is determined by local assessors to be the total taxable value of land and additions on the property. | Land | Improvement |
|---|---|---|---|---|
| 2024 | $3,166 | $36,841 | $7,106 | $29,735 |
| 2023 | $3,138 | $36,841 | $7,106 | $29,735 |
| 2022 | $7,284 | $81,605 | $4,750 | $76,855 |
| 2021 | $7,261 | $86,405 | $9,550 | $76,855 |
| 2020 | $446 | $4,583 | $4,583 | $0 |
Agents Affiliated with this Home
-
Amy Greif

Seller's Agent in 2025
Amy Greif
Compass Realty Group
(913) 486-4255
1 in this area
67 Total Sales
-
Mariana Castro
M
Buyer's Agent in 2025
Mariana Castro
Compass Realty Group
(808) 561-9011
1 in this area
94 Total Sales
Map
Source: Heartland MLS
MLS Number: 2531128
APN: 29-820-02-22-00-0-00-000
- 2733 Gillham Rd
- 2004 Grand Ave Unit 201
- 2755 Cherry St
- 2974 Grand Ave
- 2510 Grand Blvd Unit 1004
- 2510 Grand Blvd Unit 2502-03
- 2510 Grand Blvd Unit 2303
- 2510 Grand Blvd Unit 1502
- 2616 Charlotte St
- 2913 Cherry St
- 206 E 30th St
- 2949 Grand Ave
- 2525 Main St Unit 305
- 2525 Main St Unit 106
- 2525 Main St Unit 406
- 207 E 30th St
- 2534 Charlotte St
- 2532 Charlotte St
- 2712 Campbell St
- 2537 Charlotte St
