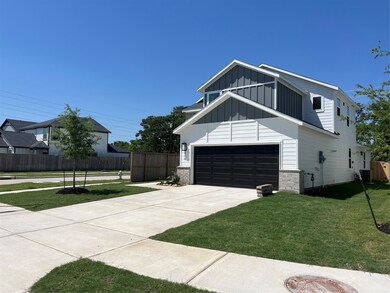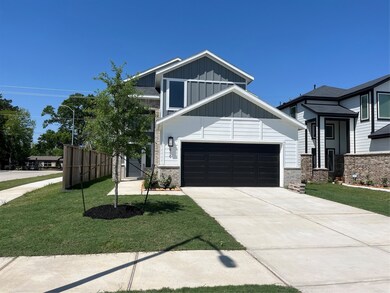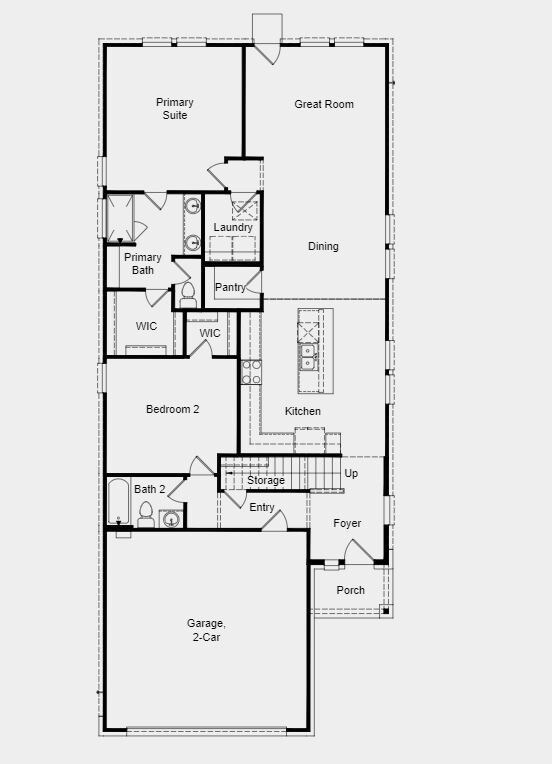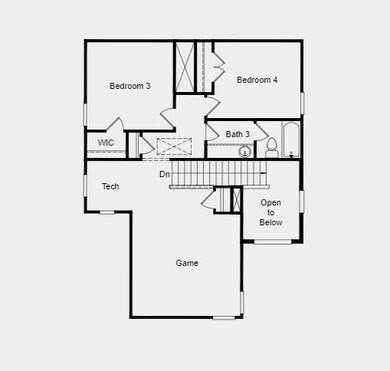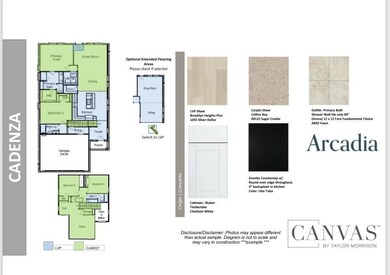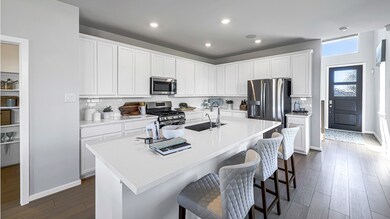
2710 Misty Meadow Ln Missouri City, TX 77489
Quail Valley NeighborhoodHighlights
- Under Construction
- Fenced Yard
- Tankless Water Heater
- Granite Countertops
- 2 Car Attached Garage
- Formal Entry
About This Home
As of June 2025MLS#25807932 REPRESENTATIVE PHOTOS ADDED, Built by Taylor Morrison. Feb/March Completion. The Cadenza II offers a 4 bedroom and 3 bathrooms. Enter through a charming front porch leading to a foyer, 2-car garage, guest bedroom, and bathroom. Beyond the entryway, enjoy open-concept living with a gourmet kitchen, dining room, and gathering space—perfect for entertaining. The main floor also features a laundry room and a private primary suite with a spa-like bathroom and oversized walk-in closet. Upstairs, you’ll find two bedrooms (one with a walk-in closet), a shared bathroom, a versatile game room, a storage closet, and a flexible tech room ideal for work or hobbies. Thoughtfully designed, this home is a blend of style and comfort! Design Options Added: Granite Countertops
Last Agent to Sell the Property
Alexander Properties License #0442092 Listed on: 11/27/2024
Home Details
Home Type
- Single Family
Year Built
- Built in 2025 | Under Construction
Lot Details
- 4,587 Sq Ft Lot
- Lot Dimensions are 40 x 115
- East Facing Home
- Fenced Yard
- Partially Fenced Property
- Sprinkler System
HOA Fees
- $58 Monthly HOA Fees
Parking
- 2 Car Attached Garage
Home Design
- Brick Exterior Construction
- Slab Foundation
- Shingle Roof
- Wood Roof
Interior Spaces
- 2,240 Sq Ft Home
- 2-Story Property
- Ceiling Fan
- Formal Entry
- Washer and Electric Dryer Hookup
Kitchen
- <<OvenToken>>
- Gas Range
- <<microwave>>
- Dishwasher
- Granite Countertops
- Disposal
Flooring
- Carpet
- Vinyl Plank
- Vinyl
Bedrooms and Bathrooms
- 4 Bedrooms
- 3 Full Bathrooms
Eco-Friendly Details
- Energy-Efficient Insulation
- Energy-Efficient Thermostat
Schools
- Edgar Glover Jr Elementary School
- Missouri City Middle School
- Marshall High School
Utilities
- Central Heating and Cooling System
- Heating System Uses Gas
- Programmable Thermostat
- Tankless Water Heater
Community Details
- Association fees include ground maintenance
- Arcadia Hoa/ Graham Management Association, Phone Number (713) 334-8000
- Built by Taylor Morrison
- Arcadia Subdivision
Similar Homes in Missouri City, TX
Home Values in the Area
Average Home Value in this Area
Property History
| Date | Event | Price | Change | Sq Ft Price |
|---|---|---|---|---|
| 06/20/2025 06/20/25 | Price Changed | $2,950 | -4.8% | $1 / Sq Ft |
| 06/08/2025 06/08/25 | Price Changed | $3,099 | 0.0% | $1 / Sq Ft |
| 06/05/2025 06/05/25 | For Rent | $3,100 | 0.0% | -- |
| 06/04/2025 06/04/25 | Sold | -- | -- | -- |
| 04/12/2025 04/12/25 | Pending | -- | -- | -- |
| 04/10/2025 04/10/25 | For Sale | $375,780 | 0.0% | $168 / Sq Ft |
| 12/29/2024 12/29/24 | Pending | -- | -- | -- |
| 11/27/2024 11/27/24 | For Sale | $375,780 | -- | $168 / Sq Ft |
Tax History Compared to Growth
Agents Affiliated with this Home
-
Reema Malhotra

Seller's Agent in 2025
Reema Malhotra
Keller Williams Realty Southwest
(832) 818-2106
2 in this area
43 Total Sales
-
Bobbie Alexander
B
Seller's Agent in 2025
Bobbie Alexander
Alexander Properties
(512) 549-6838
76 in this area
4,687 Total Sales
Map
Source: Houston Association of REALTORS®
MLS Number: 25807932
- 2420 Cartwright Rd
- 2706 Indian Trail Dr
- 1838 Cormorant Crescent
- 2302 Bright Meadows Dr
- 1714 Avocet Way
- 2135 Republic Way
- 2303 Texas Pkwy
- 2526 Beverlywood Dr
- 2502 Beverlywood Dr
- 2522 Beverlywood Dr
- 2515 Beverlywood Dr
- 2730 Ibis Way
- 2506 Dr
- 2314 Bradford Dr
- 2815 Valley Forest Dr
- 2407 Albany Terrace
- 1321 Turtle Creek Dr
- 2531 Beverlywood Dr
- 3117 Quail Valley Dr E
- 2014 Hilton Head Dr

