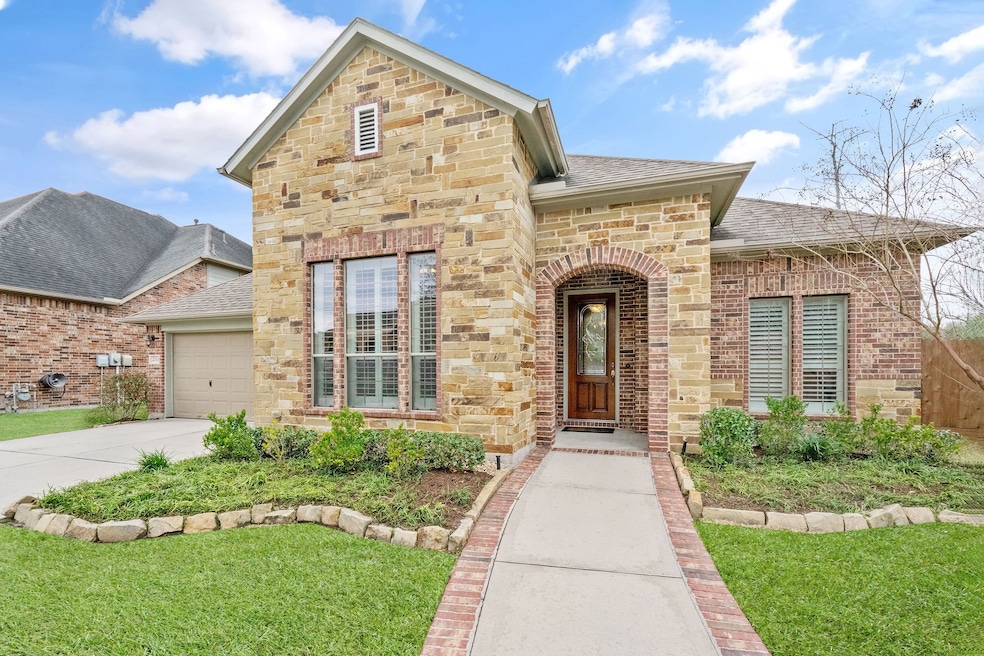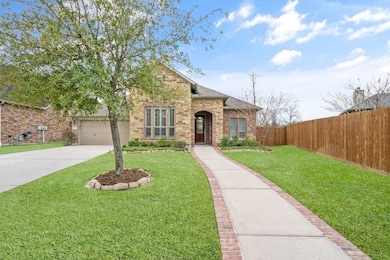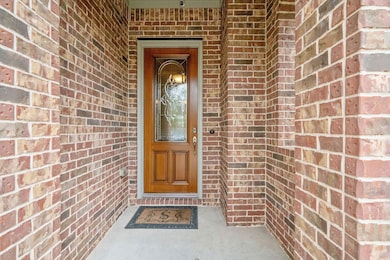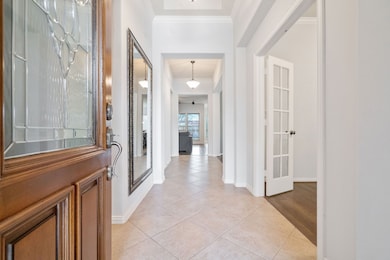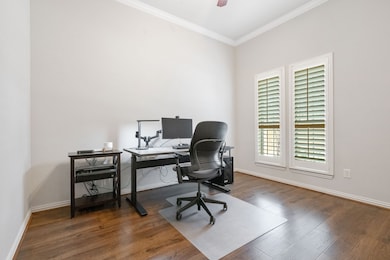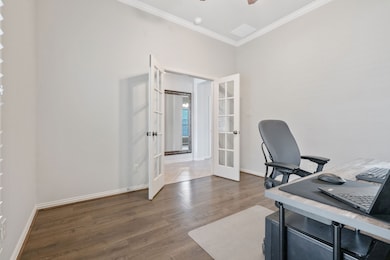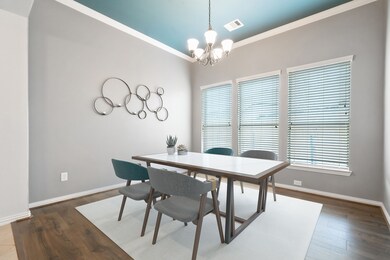2711 Leah Manor Ln Spring, TX 77386
Spring Trails NeighborhoodHighlights
- Tennis Courts
- Deck
- Engineered Wood Flooring
- Broadway Elementary School Rated A
- Traditional Architecture
- <<bathWSpaHydroMassageTubToken>>
About This Home
Beautiful one story home in the award winning community of Spring Trails. This home is walking distance to Broadway Elementary, Cox Intermediate and York Junior High and zoned Grand Oaks High School. Featuring 3 bedrooms, 3 full bathrooms, study, dining room, mudroom/flex space and a beautiful open floor plan. Wood & tile flooring throughout. The kitchen has plenty of cabinet space, eat-in breakfast area, walk in pantry, stainless steel appliances and granite countertops. Outdoors you will find an amazing backyard with a covered patio that is a perfect space to unwind after a long day. Spring Trails is home to several parks, walking trails galore, fishing ponds, basketball, tennis and pickle ball courts and a lap swimming pool. This section is home to it's own pond and lush greenery from the reserve.
Home Details
Home Type
- Single Family
Est. Annual Taxes
- $8,458
Year Built
- Built in 2009
Lot Details
- 9,567 Sq Ft Lot
- East Facing Home
- Back Yard Fenced
- Sprinkler System
Parking
- 2 Car Attached Garage
Home Design
- Traditional Architecture
Interior Spaces
- 2,179 Sq Ft Home
- 1-Story Property
- High Ceiling
- Gas Fireplace
- Family Room Off Kitchen
- Breakfast Room
- Dining Room
- Home Office
- Fire and Smoke Detector
Kitchen
- Breakfast Bar
- Gas Cooktop
- <<microwave>>
- Dishwasher
- Kitchen Island
- Granite Countertops
- Disposal
Flooring
- Engineered Wood
- Tile
Bedrooms and Bathrooms
- 3 Bedrooms
- 3 Full Bathrooms
- Double Vanity
- <<bathWSpaHydroMassageTubToken>>
- Separate Shower
Outdoor Features
- Tennis Courts
- Deck
- Patio
Schools
- Broadway Elementary School
- York Junior High School
- Grand Oaks High School
Utilities
- Central Heating and Cooling System
- Heating System Uses Gas
Listing and Financial Details
- Property Available on 7/10/25
- Long Term Lease
Community Details
Overview
- Spring Trails Subdivision
Recreation
- Community Pool
Pet Policy
- Call for details about the types of pets allowed
- Pet Deposit Required
Map
Source: Houston Association of REALTORS®
MLS Number: 90057358
APN: 9014-12-04800
- 27506 Colin Springs Ln
- 27603 Molly Hills Ct
- 23706 Tristan Bay Ct
- 27208 Adrian Hills Ln
- 1434 Kallie Hills Ln
- 1619 Julia Park Dr
- 1830 Britton Key Ln
- 27303 Balson Forest Ln
- 2103 Gaylin Hills Ct
- 27502 Macy Hills Ct
- 1406 Kallie Hills Ln
- 27326 Pendleton Trace Dr
- 1715 Laremont Bend Dr
- 2206 Chelsea Creek Ln
- 28039 Burro Springs Ln
- 27688 Vivace Dr
- 28035 Emma Gardens Ln
- 27225 Alexandra Springs Ln
- 28314 Shining Creek Ln
- 27519 Rebecca Field Ln
- 23707 Blakeley Trails Ct
- 2330 Morgan Ridge Ln
- 2402 Morgan Ridge Ln
- 27411 Tracy Ridge Ct
- 21112 Verismo Dr
- 2355 Keegan Hollow Ln
- 21102 Verismo Dr
- 27326 Pendleton Trace Dr
- 2314 Colonial Springs Ln
- 1319 Eden Meadows Dr
- 2442 Keegan Hollow Ln
- 2411 Colonial Springs Ln
- 27225 Alexandra Springs Ln
- 27523 Rebecca Field Ln
- 1319 Allison Meadows Ct
- 2434 Sandy Fields Ln
- 5742 Indigo Ridge Ct
- 28142 Kudzu Dr
- 3230 Harmony Creek Ln
- 3530 Discovery Creek Blvd
