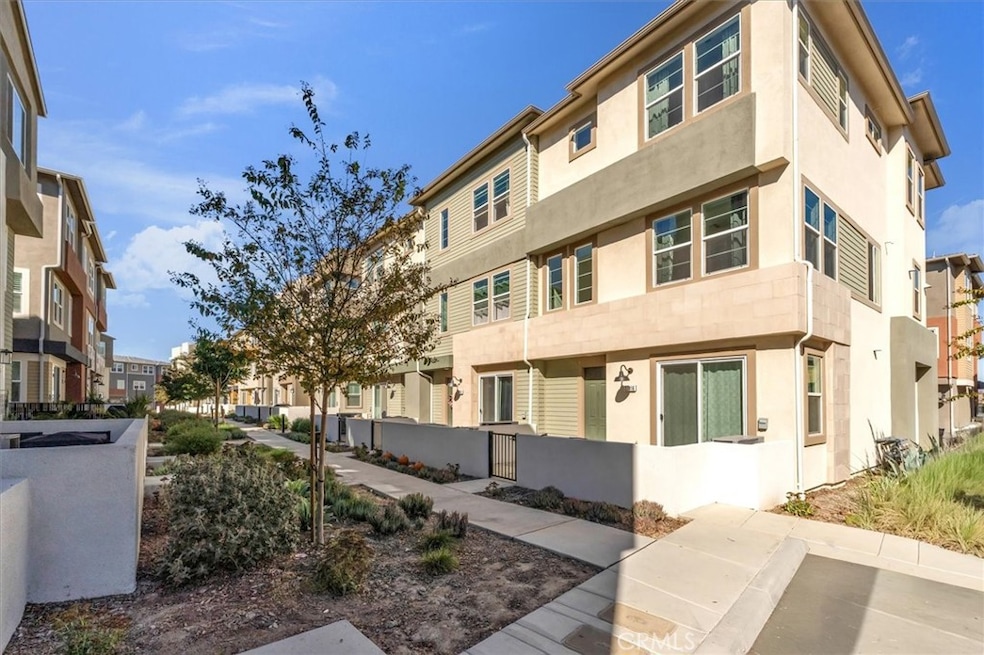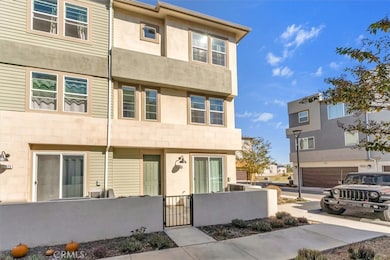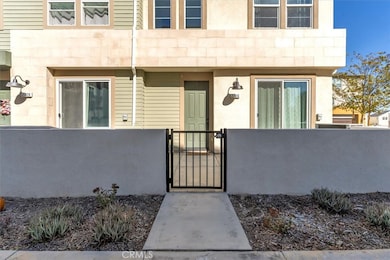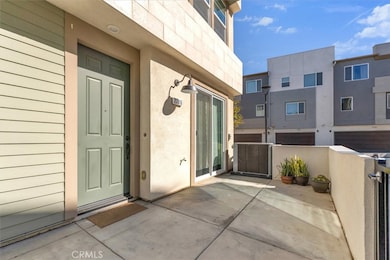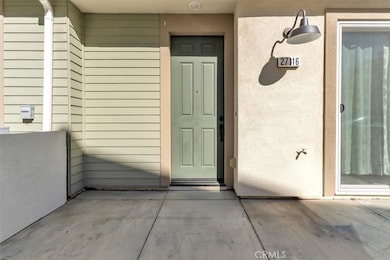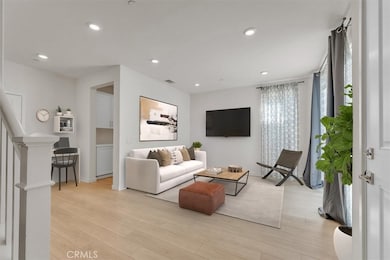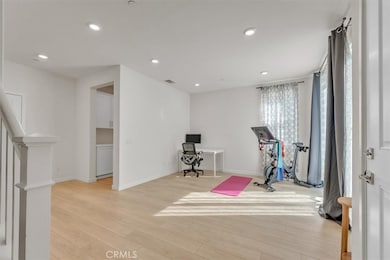27116 Valley Oak Place Valencia, CA 91355
Highlights
- In Ground Pool
- Primary Bedroom Suite
- Open Floorplan
- Oak Hills Elementary School Rated A
- City Lights View
- Clubhouse
About This Home
Discover an exceptional living opportunity within the highly sought-after Five Point community in Valencia. Built in 2022, this tri-level elevation home epitomizes all the luxuries and sophistication of everyday living. A desirable corner unit with only one shared wall and inviting courtyard entry opens to this light and bright 3-bedroom, 4-bathroom townhome with approximately 2,054 square feet of living space. Main level features an open floor plan great room with living room, dining area, kitchen and powder room. Sun-filled kitchen with views abound is equipped with a large center island, stainless steel appliances, walk-in pantry, Quartz countertops, and white cabinets. Center island overlooks spacious living room area with wider planked wood-like floors plus tons of natural light, providing a tranquil and peaceful living space. The upper level hosts your primary suite plus two bedrooms and a dedicated laundry closet with a side-by-side washer and dryer. Elegant primary suite with plush carpeting, spacious walk-in closet, and primary bathroom with dual vanity sink and oversized walk-in custom tiled shower. Upper third level also features two generously proportioned Jack & Jill bedrooms with an adjoining bathroom. Lower-level features quaint entry with an open concept den, that could be used as a family room, office, gym or guest area, with sliding glass door overlooking the front courtyard. Lower level also features a powder room and is attached to 2-car garage with convenient direct access. Ideal for modern living with eco-friendly amenities like solar panels to help significantly reduce electric bills, Ecobee thermostat, EV charger, water filtration system and tankless water heater, allow for convenience and sustainability. Situated in a prime location, just a few minutes to Confluence Park, residents of FivePoint enjoy access to several resort-style amenities, including multiple pools and spas, a clubhouse, parks, sport courts, hiking/biking trails, community greenhouse, and the Community Center. Brilliantly located near major roads, easy access to freeways, amusement parks (Magic Mountain is just minutes away!), shops, restaurants, award winning schools and more.
Listing Agent
Coldwell Banker Realty Brokerage Email: JackieO@GoWithJackieO.com License #01363033 Listed on: 11/12/2025

Open House Schedule
-
Sunday, November 16, 202512:00 to 4:00 pm11/16/2025 12:00:00 PM +00:0011/16/2025 4:00:00 PM +00:00Add to Calendar
Townhouse Details
Home Type
- Townhome
Est. Annual Taxes
- $11,104
Year Built
- Built in 2022
Lot Details
- 1 Common Wall
- East Facing Home
Parking
- 2 Car Direct Access Garage
- Electric Vehicle Home Charger
- Parking Available
- No Driveway
Home Design
- Contemporary Architecture
- Modern Architecture
- Entry on the 1st floor
- Turnkey
Interior Spaces
- 2,054 Sq Ft Home
- 3-Story Property
- Open Floorplan
- Recessed Lighting
- Double Pane Windows
- Entryway
- Living Room
- City Lights Views
- Laundry Room
Kitchen
- Breakfast Bar
- Walk-In Pantry
- Built-In Range
- Microwave
- Dishwasher
- Kitchen Island
- Quartz Countertops
- Self-Closing Drawers and Cabinet Doors
Bedrooms and Bathrooms
- 3 Bedrooms
- Primary Bedroom Suite
- Walk-In Closet
- Jack-and-Jill Bathroom
Pool
- In Ground Pool
- Spa
Utilities
- Central Heating and Cooling System
- Tankless Water Heater
Additional Features
- Open Patio
- Suburban Location
Listing and Financial Details
- Security Deposit $6,750
- Rent includes association dues
- 12-Month Minimum Lease Term
- Available 12/6/25
- Tax Lot 49
- Tax Tract Number 6110508
- Assessor Parcel Number 2826176039
Community Details
Overview
- Property has a Home Owners Association
- 100 Units
- Valencia Master Association, Phone Number (800) 428-5588
- Crimson Community Association
- Firstservice Residential HOA
- Crimson Subdivision
Amenities
- Clubhouse
Recreation
- Community Pool
- Community Spa
- Park
- Hiking Trails
Pet Policy
- Pet Size Limit
- Pet Deposit $1,000
Map
Source: California Regional Multiple Listing Service (CRMLS)
MLS Number: SR25259200
APN: 2826-176-039
- 27148 Valley Oak Place
- 27068 Deer Way
- 27651 Ensemble Place
- 27620 Symphony Place
- 27034 Hummingbird Ln
- 27065 Tanager Ln
- 27579 Sanctuary Ct
- 27004 Goldfields Ct
- 27136 W Purple Sage Ct
- 26957 W Winding Trail Ct
- 26976 Tanager Ln
- 26956 W Nature View Place
- 27717 Knoll View Place
- 27474 Quiet View Place
- 27512 N Golden Currant Place
- 27730 Knoll View Place
- 26912 W Winding Trail Ct
- 27504 Illumination Ct
- Outlook 4 Plan at Valencia - Outlook
- Jewel 3 Plan at Valencia - Jewel
- 27109 Valley Oak Place
- 27216 W Coyote Bush Ct
- 27004 Trail View Ln
- 27237 Release Place
- 27019 Evening Sky Place
- 27241 W Red Willow Ct
- 27510 Elderberry Dr
- 27816 Marquee Dr
- 27562 Juniper Ln
- 27391 Powder Ridge Ct
- 27366 Hyland Ct
- 27360 Alpine Meadows Ct
- 25333 Los Arqueros Dr
- 26831 Greenleaf Ct
- 25343 Silver Aspen Way
- 25527 Via Ventana
- 25330 Silver Aspen Way
- 24905 Magic Mountain Pkwy
- 24807 Magic Mountain Pkwy
- 24640 Town Center Dr
