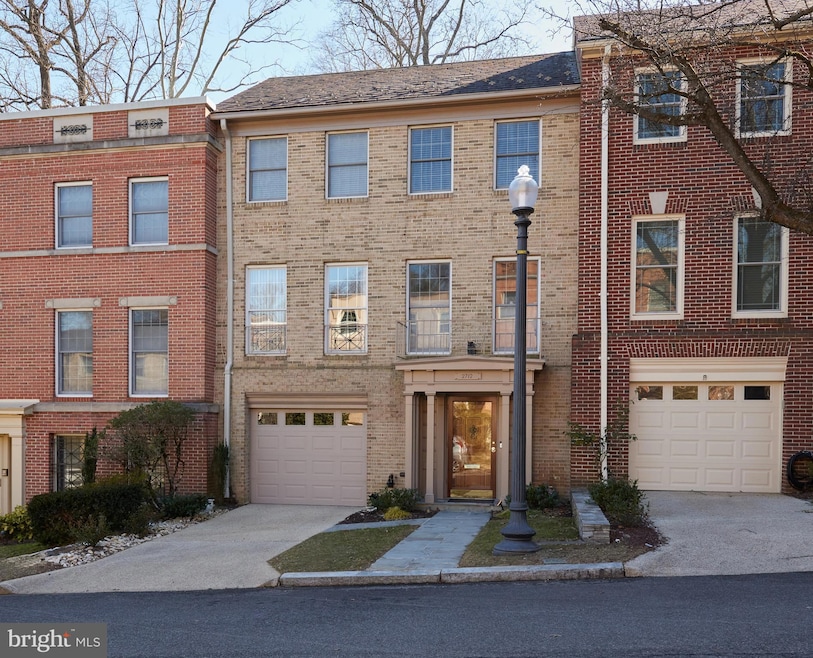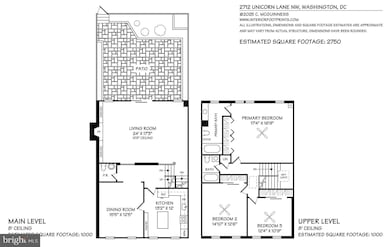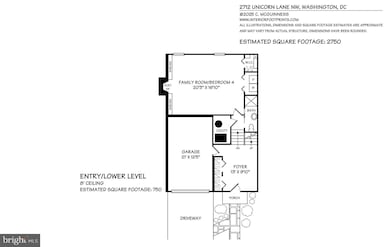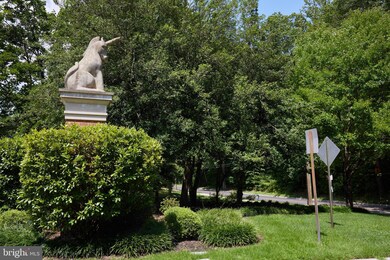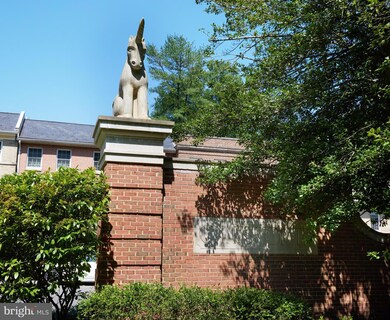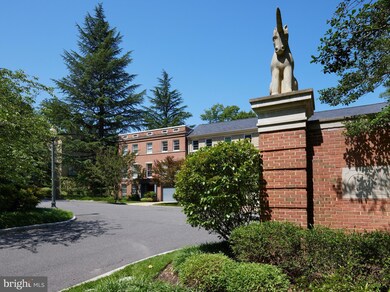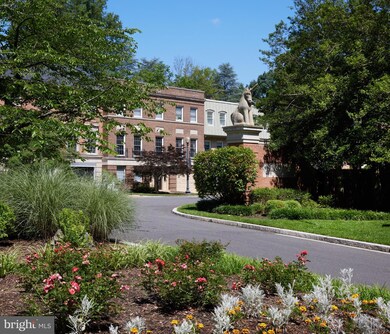
2712 Unicorn Ln NW Washington, DC 20015
Barnaby Woods NeighborhoodEstimated payment $9,166/month
Highlights
- Eat-In Gourmet Kitchen
- Traditional Floor Plan
- Wood Flooring
- Lafayette Elementary School Rated A-
- Traditional Architecture
- Attic
About This Home
OPEN HOUSE, SATURDAY, JULY 19TH AND SUNDAY, JULY 20TH. FROM 2:00-4:00PM
This property is a stunning, move-in-ready, Town Home in sought after Chatsworth which borders Rock Creek Park. All five levels are equally elegant. The entry foyer has an impressive marble floor. All other levels have gorgeous hardwood floors.
The Renovated kitchen is a very sophisticated Black and White with Stainless appliances. Closet space is Abundant throughout. The expansive Brick Patio outside the Living Room is beautifully landscaped for your lounging or entertaining pleasure.
The Lower Level with attractive built-ins and fireplace can be utilized as a family room or a 4th Bedroom. it has both a full bath with an attractive shower and the laundry area.
This property is a Must See!
Open House Schedule
-
Sunday, July 20, 20252:00 to 4:00 pm7/20/2025 2:00:00 PM +00:007/20/2025 4:00:00 PM +00:00A STUNNING 4 BEDROOM TOWNHOME IN SOUGHT AFTER CHATSWORTH COMMUNITY. IT IS LOCATED IN A PICTURESQUE AND PEACEFUL SETTING BORDERING ROCK CREEK PARK.Add to Calendar
Townhouse Details
Home Type
- Townhome
Est. Annual Taxes
- $9,403
Year Built
- Built in 1978
Lot Details
- 2,080 Sq Ft Lot
- North Facing Home
- Masonry wall
- Stone Retaining Walls
- Extensive Hardscape
- Property is in excellent condition
HOA Fees
- $350 Monthly HOA Fees
Parking
- 1 Car Direct Access Garage
- 1 Driveway Space
- Front Facing Garage
- Garage Door Opener
Home Design
- Traditional Architecture
- Brick Exterior Construction
- Slab Foundation
- Chimney Cap
Interior Spaces
- 2,834 Sq Ft Home
- Property has 4 Levels
- Traditional Floor Plan
- Central Vacuum
- Built-In Features
- Crown Molding
- Wainscoting
- Ceiling Fan
- Skylights
- Recessed Lighting
- 2 Fireplaces
- Wood Burning Fireplace
- Fireplace Mantel
- Electric Fireplace
- Double Pane Windows
- Sliding Windows
- Window Screens
- Sliding Doors
- Formal Dining Room
- Exterior Cameras
- Attic
Kitchen
- Eat-In Gourmet Kitchen
- Kitchen Island
- Upgraded Countertops
Flooring
- Wood
- Carpet
Bedrooms and Bathrooms
- En-Suite Bathroom
- Soaking Tub
- Walk-in Shower
Laundry
- Laundry on lower level
- Laundry Chute
Finished Basement
- Heated Basement
- Shelving
- Basement Windows
Accessible Home Design
- Level Entry For Accessibility
Outdoor Features
- Patio
- Exterior Lighting
Utilities
- 90% Forced Air Heating and Cooling System
- 200+ Amp Service
- Electric Water Heater
Listing and Financial Details
- Tax Lot 59
- Assessor Parcel Number 2343//0059
Community Details
Overview
- Chatsworth HOA
- Chevy Chase Subdivision
- Property Manager
Pet Policy
- Pets Allowed
Security
- Storm Doors
- Fire and Smoke Detector
Map
Home Values in the Area
Average Home Value in this Area
Tax History
| Year | Tax Paid | Tax Assessment Tax Assessment Total Assessment is a certain percentage of the fair market value that is determined by local assessors to be the total taxable value of land and additions on the property. | Land | Improvement |
|---|---|---|---|---|
| 2024 | $9,403 | $1,193,260 | $501,990 | $691,270 |
| 2023 | $8,617 | $1,097,750 | $468,290 | $629,460 |
| 2022 | $8,112 | $1,033,100 | $441,310 | $591,790 |
| 2021 | $7,899 | $1,005,600 | $434,550 | $571,050 |
| 2020 | $7,479 | $955,550 | $411,630 | $543,920 |
| 2019 | $7,309 | $934,760 | $399,130 | $535,630 |
| 2018 | $7,073 | $905,440 | $0 | $0 |
| 2017 | $6,900 | $884,260 | $0 | $0 |
| 2016 | $6,865 | $879,380 | $0 | $0 |
| 2015 | $6,717 | $861,630 | $0 | $0 |
| 2014 | $6,758 | $865,250 | $0 | $0 |
Property History
| Date | Event | Price | Change | Sq Ft Price |
|---|---|---|---|---|
| 07/17/2025 07/17/25 | For Sale | $1,450,000 | -- | $512 / Sq Ft |
Purchase History
| Date | Type | Sale Price | Title Company |
|---|---|---|---|
| Deed | $247,500 | -- |
Mortgage History
| Date | Status | Loan Amount | Loan Type |
|---|---|---|---|
| Open | $30,000 | Credit Line Revolving | |
| Open | $77,600 | Credit Line Revolving | |
| Open | $247,500 | No Value Available |
Similar Homes in Washington, DC
Source: Bright MLS
MLS Number: DCDC2192270
APN: 2343-0059
- 2729 Unicorn Ln NW
- 3015 Oregon Knolls Dr NW
- 6702 Oregon Ave NW
- 6302 30th St NW
- 6420 31st Place NW
- 3141 Aberfoyle Place NW
- 6679 32nd Place NW
- 6116 30th St NW
- 6019 Utah Ave NW
- 6121 32nd St NW
- 2833 Northampton St NW
- 3118 Patterson St NW
- 6520 Western Ave
- 3103 Oliver St NW
- 7047 Wyndale St NW
- 7052 31st St NW
- 3211 Oliver St NW
- 7030 Oregon Ave NW
- 3212 Oliver St NW
- 7303 Pomander Ln
- 6006 28th St NW
- 5750 Oregon Ave NW
- 3273 Worthington St NW
- 3119 Patterson Place NW
- 2706 Military Rd NW
- 6714 Georgia St
- 6616 14th St NW Unit 2
- 6600 Luzon Ave NW
- 1404 Tuckerman St NW Unit 303
- 6101 16th St NW
- 3717 Legation St NW
- 1801 Primrose Rd NW
- 6131 14th St NW
- 8201 Grubb Rd Unit 203
- 5425 Connecticut Ave NW
- 1316 Van Buren St NW
- 1316 Van Buren St NW Unit LOWER LEVEL
- 5333 Connecticut Ave NW
- 1350 Sheridan St NW
- 5323 Connecticut Ave NW
