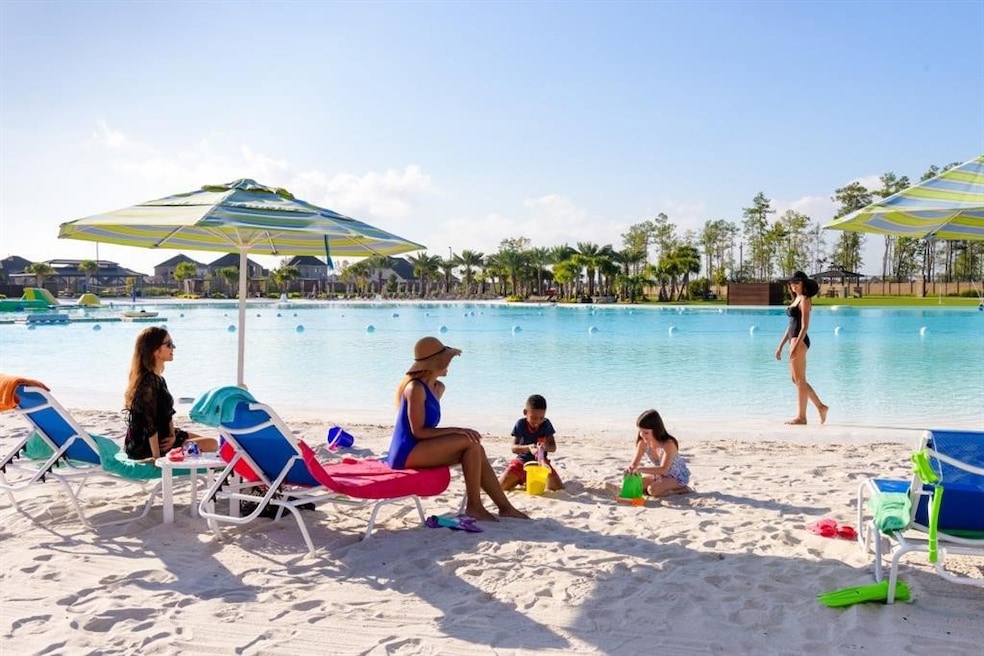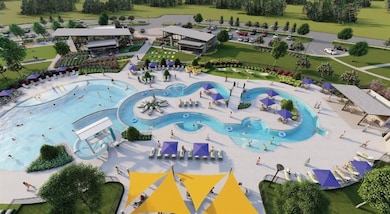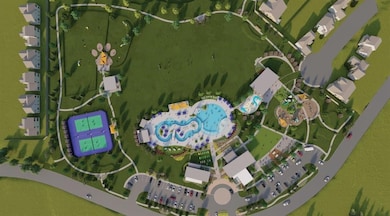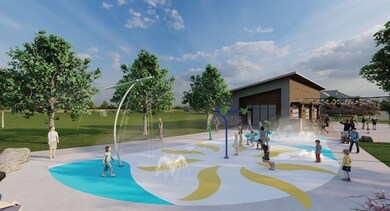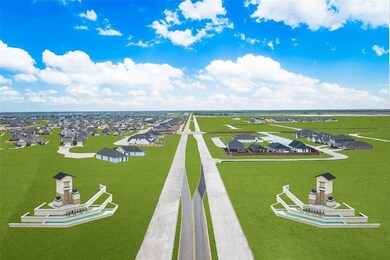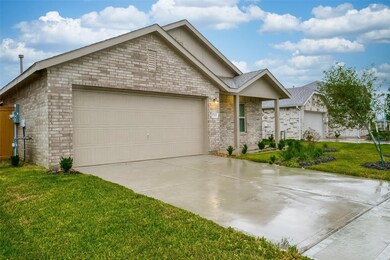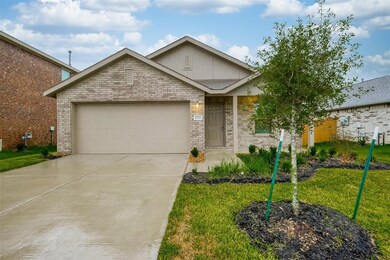Highlights
- Clubhouse
- Traditional Architecture
- Tennis Courts
- Katy High School Rated A
- Community Pool
- Family Room Off Kitchen
About This Home
NEW! Lennar Watermill Collection “Agora IV” Plan with Elevation “B” in Sunterra! This single-story home is great for young families with three bedrooms tucked into a corner at the front of the home and an owner’s suite in back. Down the hall is the open living area, which provides a place to relax and spend time together with a modern kitchen, family room and dining room.
Listing Agent
Realm Real Estate Professionals - Katy License #0711799 Listed on: 05/19/2025

Home Details
Home Type
- Single Family
Year Built
- Built in 2023
Lot Details
- 5,459 Sq Ft Lot
- East Facing Home
- Back Yard Fenced
Parking
- 2 Car Attached Garage
- Garage Door Opener
- Additional Parking
Home Design
- Traditional Architecture
Interior Spaces
- 1,725 Sq Ft Home
- 1-Story Property
- Family Room Off Kitchen
- Combination Dining and Living Room
- Utility Room
- Fire and Smoke Detector
Kitchen
- Gas Oven
- Gas Range
- <<microwave>>
- Dishwasher
- Kitchen Island
- Self-Closing Cabinet Doors
- Instant Hot Water
Flooring
- Carpet
- Laminate
- Tile
Bedrooms and Bathrooms
- 4 Bedrooms
- 2 Full Bathrooms
- <<tubWithShowerToken>>
Laundry
- Dryer
- Washer
Eco-Friendly Details
- Energy-Efficient HVAC
Schools
- Youngblood Elementary School
- Nelson Junior High
- Freeman High School
Utilities
- Cooling System Powered By Gas
- Central Heating and Cooling System
- Heating System Uses Gas
Listing and Financial Details
- Property Available on 5/20/25
- Long Term Lease
Community Details
Amenities
- Picnic Area
- Clubhouse
Recreation
- Tennis Courts
- Community Playground
- Community Pool
- Park
Pet Policy
- Call for details about the types of pets allowed
- Pet Deposit Required
Additional Features
- Sunterra Sec 37 Subdivision
- Security Service
Map
Source: Houston Association of REALTORS®
MLS Number: 10839869
- 1452 Sundown Glen Ln
- 1516 Twilight Green Dr
- 1536 Twilight Green Dr
- 4953 Blue Beetle Ridge Dr
- 1464 Sundown Glen Ln
- 1472 Sundown Glen Ln
- 5049 Steady Breeze Dr
- 5053 Steady Breeze Dr
- 1425 Sundown Glen Ln
- 5041 Steady Breeze Dr
- 5005 Almond Terrace Dr
- 5033 Steady Breeze Dr
- 5029 Steady Breeze Dr
- 5028 Steady Breeze Dr
- 5021 Steady Breeze Dr
- 1468 Sundown Glen Ln
- 5020 Steady Breeze Dr
- 5017 Steady Breeze Dr
- 5004 Steady Breeze Dr
- 5008 Steady Breeze Dr
- 6303 Marigold Blaze Dr
- 4953 Almond Ter Dr
- 5110 Sunvalley Bend Dr
- 1524 Sunrise Gables Dr
- 1417 Sundown Glen Ln
- 4968 Pismo Ray Dr
- 5119 Whispering River Dr
- 6314 Laguna Terra Dr
- 4809 Sun Falls Dr
- 2080 Terra Rose Dr
- 1001 Laguna Cove Dr
- 1009 Laguna Cove Dr
- 4656 Peony Green Dr
- 27602 Mazlin Ridge Ct
- 27531 Clear Breeze Dr
- 967 Malibu Shore Ln
- 3052 Dawn Sound Dr
- 6431 Geyser Starish Dr
- 6318 Marigold Blaze Dr
- 6323 Geyser Starish Dr
