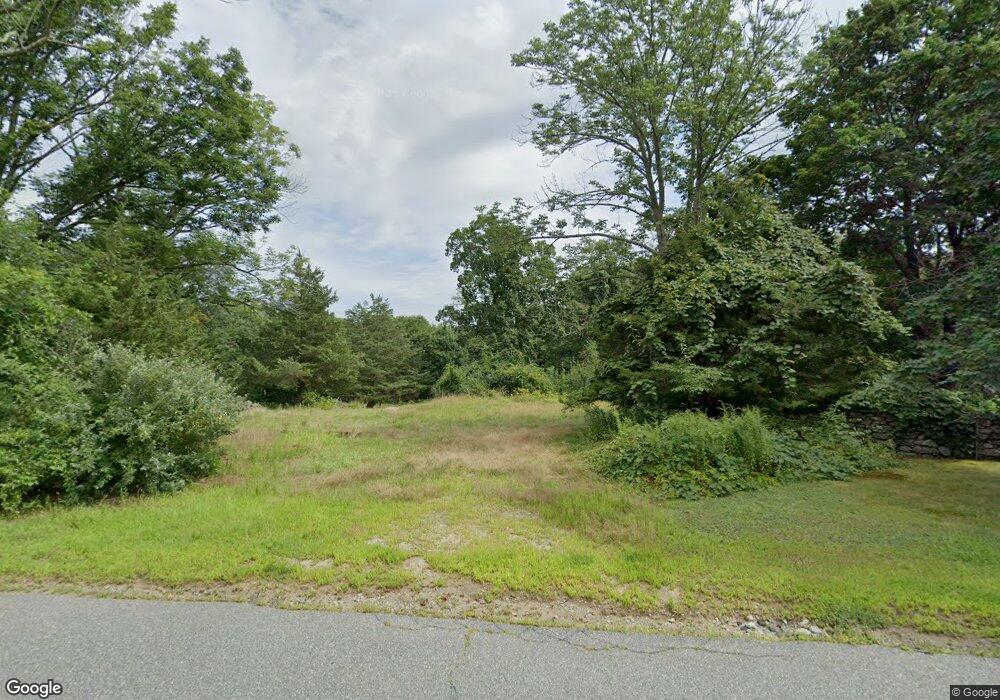2713 Horton St Dighton, MA 02764
Estimated payment $4,656/month
Highlights
- Under Construction
- Farm
- Ranch Style House
- 10 Acre Lot
- Wooded Lot
- Wood Flooring
About This Home
NEW CONSTRUCTION: Nestled at 2713 Horton Street, Dighton, this single-family residence offers an unparalleled opportunity to embrace refined living within a serene setting. Built in 2025, this property presents a canvas for creating lasting memories. Within the residence, discover three bedrooms, each offering a private retreat for rest and rejuvenation. Two full bathrooms provide convenience and comfort, designed with practical living in mind. The living area spans 2160 square feet, providing ample room to personalize your interior spaces. The property boasts a spacious lot encompassing 435600 square feet, offering endless possibilities for outdoor enjoyment and recreation. A two-car garage provides secure parking and additional storage space, catering to your practical needs. This home represents a unique opportunity to create a lifestyle of comfort and convenience.
Home Details
Home Type
- Single Family
Est. Annual Taxes
- $2,232
Year Built
- Built in 2025 | Under Construction
Lot Details
- 10 Acre Lot
- Wooded Lot
Parking
- 2 Car Attached Garage
- Driveway
- Open Parking
Home Design
- Ranch Style House
- Frame Construction
- Foam Insulation
- Shingle Roof
- Concrete Perimeter Foundation
Interior Spaces
- 2,160 Sq Ft Home
- 1 Fireplace
- Insulated Windows
- Insulated Doors
- Walk-Out Basement
- Washer and Electric Dryer Hookup
Kitchen
- Oven
- Range Hood
- Microwave
- ENERGY STAR Qualified Refrigerator
- Plumbed For Ice Maker
- ENERGY STAR Qualified Dishwasher
- ENERGY STAR Cooktop
Flooring
- Wood
- Tile
Bedrooms and Bathrooms
- 3 Bedrooms
- 2 Full Bathrooms
Home Security
- Home Security System
- Storm Windows
- Storm Doors
Farming
- Farm
Utilities
- Forced Air Heating and Cooling System
- 2 Cooling Zones
- 2 Heating Zones
- Heating System Uses Natural Gas
- 220 Volts
- Electric Water Heater
- Private Sewer
Community Details
- No Home Owners Association
Map
Home Values in the Area
Average Home Value in this Area
Property History
| Date | Event | Price | List to Sale | Price per Sq Ft |
|---|---|---|---|---|
| 11/10/2025 11/10/25 | For Sale | $849,900 | -- | $393 / Sq Ft |
Source: MLS Property Information Network (MLS PIN)
MLS Number: 73453423
- 2661 Horton St
- 1030 Oak St
- 0 Horton St Unit 73333337
- 1240 Smith St
- 24 New St
- 19 Cedar St Unit 21
- 20 Taylor Dr
- 0 Lewis St
- 15 Winthrop St
- 826 Williams St
- 0 Monteiro Unit 71870472
- 133 Winthrop St
- 593 Williams St
- 2181 Wheeler St
- 2045 Winthrop St
- 0 Wellington St
- 1421 Tremont St
- 63 Moulton St
- 225 Winthrop St
- Lot 7 Muriel Way
- 197 Forest St
- 86 Forest St Unit 1 Bedroom Apt
- 49 Spring St
- 352 Main St Unit 3
- 190 Copley Dr
- 515 Winthrop St Unit 1
- 244 Rama St Unit 1B
- 13 Walnut St
- 8 Marvel St Unit 2
- 165 Winthrop St
- 20 1/2 Bliss St Unit 2
- 450 Somerset Ave Unit 601
- 92 E Water St Unit 2nd Flr
- 92 E Water St Unit 1st Flr
- 9 Kilmer Ave Unit 1
- 26 Kilton St Unit 2
- 63 Oak St Unit 1
- 39 Olney St
- 218-220 Old Colony Ave Unit 202
- 14 Jacob St

