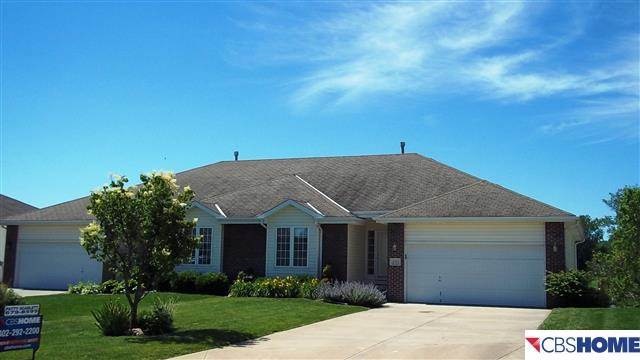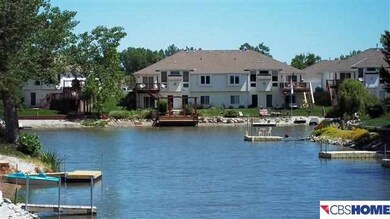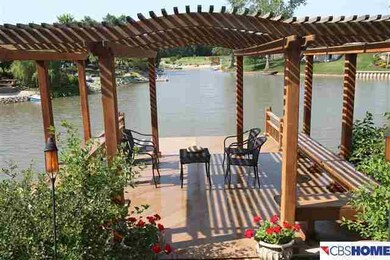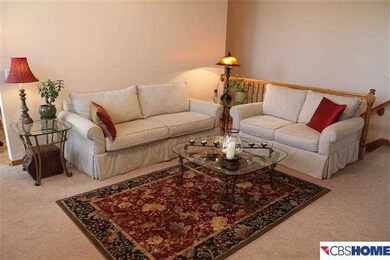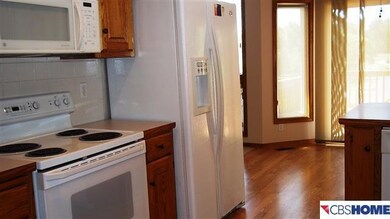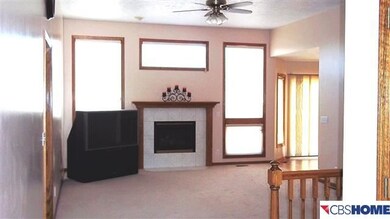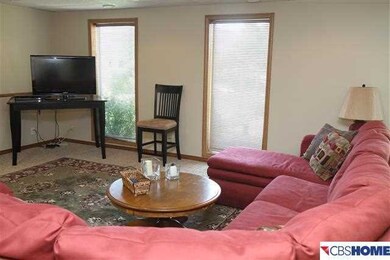
2713 Lakeview Cir Plattsmouth, NE 68048
Highlights
- Lake Front
- Covered Deck
- Cathedral Ceiling
- Spa
- Ranch Style House
- <<bathWithWhirlpoolToken>>
About This Home
As of October 2023Sparkling lakefront walkout ranch townhome. Mins to golf course too. 18 x 12 Trex deck, Pergola & firepit at waters edge. Lighted & landscaped to the max. Gourmet kitchen, all appliances + W/D included. Cozy hearth room w/gas FP. Great natural light. Awesome sunrise & sunset from both outdoor living spaces. Mstr Ste whirlpool, shower, WI closets. Finished LL, daylight windows, rec room, bed & 3/4 bath. Bring your pontoon & pole & enjoy this stocked fishing lake. New gutters, paint, carpet.
Last Agent to Sell the Property
BHHS Ambassador Real Estate License #0960497 Listed on: 06/26/2013

Townhouse Details
Home Type
- Townhome
Est. Annual Taxes
- $4,447
Year Built
- Built in 1998
Lot Details
- Lot Dimensions are 56 x 149 x 49
- Lake Front
- Cul-De-Sac
- Sprinkler System
HOA Fees
- $30 Monthly HOA Fees
Parking
- 2 Car Attached Garage
Home Design
- Ranch Style House
- Brick Exterior Construction
- Composition Roof
- Vinyl Siding
Interior Spaces
- Cathedral Ceiling
- Ceiling Fan
- Window Treatments
- Living Room with Fireplace
Kitchen
- <<OvenToken>>
- <<microwave>>
- Ice Maker
- Dishwasher
- Disposal
Flooring
- Wall to Wall Carpet
- Laminate
Bedrooms and Bathrooms
- 3 Bedrooms
- Walk-In Closet
- Dual Sinks
- <<bathWithWhirlpoolToken>>
- Shower Only
- Spa Bath
Laundry
- Dryer
- Washer
Basement
- Walk-Out Basement
- Basement Windows
Outdoor Features
- Spa
- Balcony
- Covered Deck
- Patio
- Exterior Lighting
- Porch
Schools
- Plattsmouth Elementary And Middle School
- Plattsmouth High School
Utilities
- Forced Air Heating and Cooling System
- Heating System Uses Gas
- Private Water Source
- Private Sewer
Community Details
- Association fees include lake, common area maintenance
- Buccaneer Bay Subdivision
Listing and Financial Details
- Assessor Parcel Number 130310727
- Tax Block 2700
Ownership History
Purchase Details
Home Financials for this Owner
Home Financials are based on the most recent Mortgage that was taken out on this home.Purchase Details
Home Financials for this Owner
Home Financials are based on the most recent Mortgage that was taken out on this home.Purchase Details
Purchase Details
Similar Home in Plattsmouth, NE
Home Values in the Area
Average Home Value in this Area
Purchase History
| Date | Type | Sale Price | Title Company |
|---|---|---|---|
| Interfamily Deed Transfer | -- | Nlta | |
| Warranty Deed | -- | Deeb Title Services | |
| Assessor Sales History | -- | -- | |
| Assessor Sales History | $165,000 | -- |
Mortgage History
| Date | Status | Loan Amount | Loan Type |
|---|---|---|---|
| Open | $128,000 | New Conventional | |
| Closed | $179,550 | Unknown |
Property History
| Date | Event | Price | Change | Sq Ft Price |
|---|---|---|---|---|
| 10/02/2023 10/02/23 | Sold | $432,000 | -1.8% | $160 / Sq Ft |
| 07/18/2023 07/18/23 | Pending | -- | -- | -- |
| 07/17/2023 07/17/23 | For Sale | $440,000 | +134.0% | $163 / Sq Ft |
| 03/31/2015 03/31/15 | Sold | $188,000 | -3.6% | $77 / Sq Ft |
| 03/02/2015 03/02/15 | Pending | -- | -- | -- |
| 01/26/2015 01/26/15 | For Sale | $195,000 | +3.2% | $80 / Sq Ft |
| 10/31/2013 10/31/13 | Sold | $189,000 | -4.5% | $68 / Sq Ft |
| 09/06/2013 09/06/13 | Pending | -- | -- | -- |
| 06/26/2013 06/26/13 | For Sale | $198,000 | -- | $71 / Sq Ft |
Tax History Compared to Growth
Tax History
| Year | Tax Paid | Tax Assessment Tax Assessment Total Assessment is a certain percentage of the fair market value that is determined by local assessors to be the total taxable value of land and additions on the property. | Land | Improvement |
|---|---|---|---|---|
| 2024 | $6,393 | $347,330 | $46,540 | $300,790 |
| 2023 | $5,876 | $264,215 | $25,000 | $239,215 |
| 2022 | $5,777 | $265,167 | $26,250 | $238,917 |
| 2021 | $5,021 | $222,960 | $25,000 | $197,960 |
| 2020 | $2,961 | $127,567 | $13,500 | $114,067 |
| 2019 | $2,906 | $118,118 | $12,500 | $105,618 |
| 2018 | $4,917 | $201,028 | $25,000 | $176,028 |
| 2017 | $4,337 | $176,643 | $18,000 | $158,643 |
| 2016 | $4,280 | $176,643 | $18,000 | $158,643 |
| 2015 | $4,220 | $176,643 | $18,000 | $158,643 |
| 2014 | $4,315 | $176,643 | $18,000 | $158,643 |
Agents Affiliated with this Home
-
Kim Arnold

Seller's Agent in 2023
Kim Arnold
CENTURY 21 Century Real Estate
(402) 714-2241
16 Total Sales
-
Jill Bobenhouse Tesar

Seller's Agent in 2015
Jill Bobenhouse Tesar
Nebraska Realty
(402) 740-4121
64 Total Sales
-
J
Buyer's Agent in 2015
Jeff Chu
BHHS Ambassador Real Estate
-
Patty Scarlett

Seller's Agent in 2013
Patty Scarlett
BHHS Ambassador Real Estate
(402) 679-8595
225 Total Sales
Map
Source: Great Plains Regional MLS
MLS Number: 21312006
APN: 130310727
- 19515 Watersedge Cir
- 3028 Lakeside Dr
- Lot 21 Treasure Island Rd
- 3320 Fairway Dr
- 3322 Fairway Dr
- 2618 Platte River Dr
- 19325 Spyglass Ct
- 19807 Sterling Ct
- 17214 Chalet Dr
- 19612 Sterling Ct
- 2208 Annabelle Dr
- 19630 Ridgeway Rd
- 19588 Ridgeway Rd
- 19911 Beach Rd
- 18302 Nicholas Rd
- 17819 Nicholas Rd
- 18003 Club View Dr
- 18003 Club View Dr Unit Lot 4
- 18003 Club View Dr Unit Lot 3
- 3611 Lynx Cir
