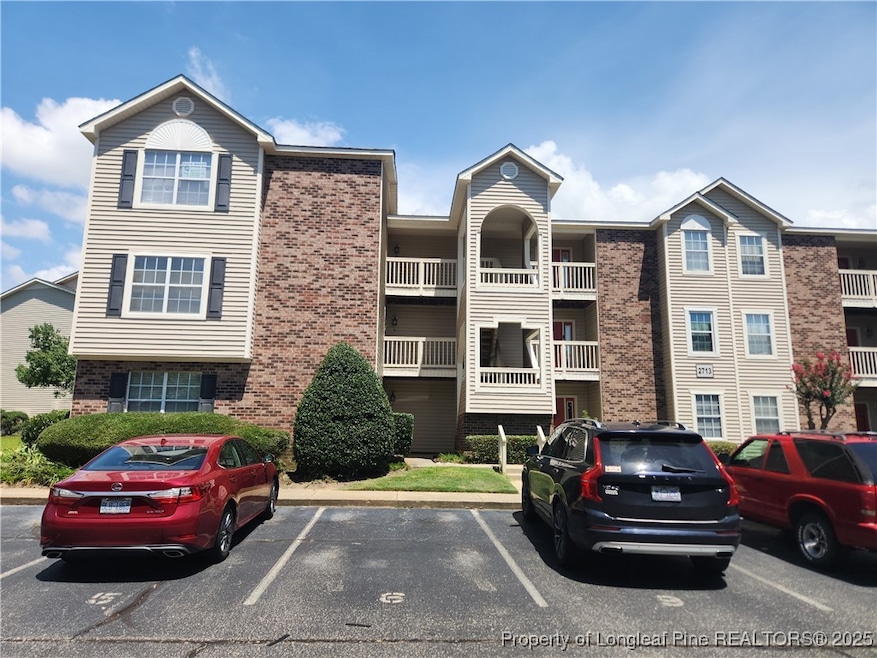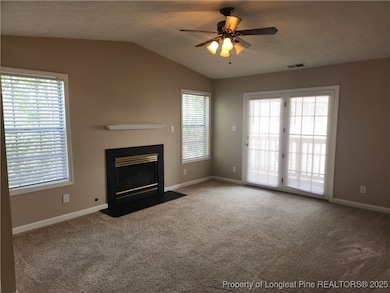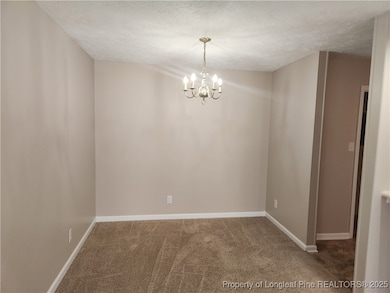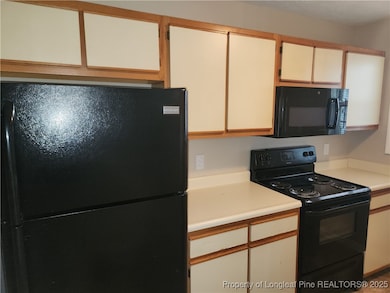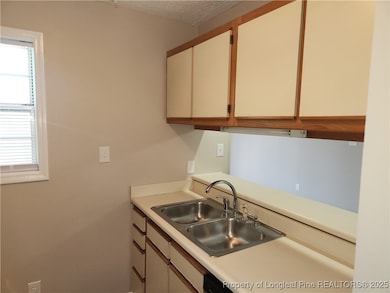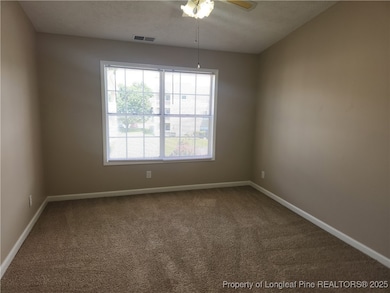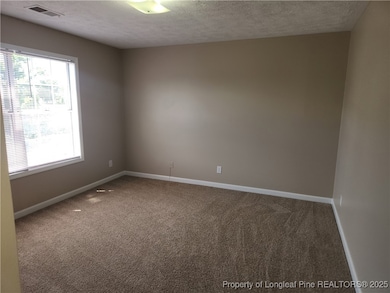2713 Preston Woods Ln Unit 9 Fayetteville, NC 28304
Terry Sanford NeighborhoodHighlights
- Indoor Pool
- Great Room
- Formal Dining Room
- Vaulted Ceiling
- Covered patio or porch
- Walk-In Closet
About This Home
Preston woods condo with 2 bedrooms and 2 bathrooms on 3rd floor available now. No pets allowed. Condo features great room with fireplace, dining area, new interior paint and covered patio overlooking swimming pool. All occupants over 18 must apply and be on the lease. No co-signers, prior evictions, collections or judgements accepted. Lease must start within 2 weeks of approval with security deposit paid upon approval. $60 application fee per person. All leases are for 12 months. Monthly income must be at least 3x the monthly rent. Text 910-977-2263 for more info and to view the unit.
Condo Details
Home Type
- Condominium
Est. Annual Taxes
- $1,093
Year Built
- Built in 1990
Lot Details
- Property is in good condition
Home Design
- Vinyl Siding
Interior Spaces
- 1,124 Sq Ft Home
- Furnished or left unfurnished upon request
- Vaulted Ceiling
- Gas Fireplace
- Great Room
- Formal Dining Room
Kitchen
- Range
- Microwave
- Disposal
Flooring
- Carpet
- Vinyl
Bedrooms and Bathrooms
- 2 Bedrooms
- Walk-In Closet
- 2 Full Bathrooms
Laundry
- Laundry in unit
- Washer and Dryer Hookup
Outdoor Features
- Indoor Pool
- Covered patio or porch
Schools
- Ashley Elementary School
- Max Abbott Middle School
- Terry Sanford Senior High School
Utilities
- Forced Air Heating and Cooling System
- Heating System Uses Gas
Listing and Financial Details
- Security Deposit $1,000
- Property Available on 7/16/25
- Assessor Parcel Number 0427-10-9453.301
Community Details
Overview
- Preston Wood Subdivision
Recreation
- Community Pool
Pet Policy
- No Pets Allowed
Map
Source: Longleaf Pine REALTORS®
MLS Number: 747099
APN: 0427-10-8386-301
- 1100 Marlborough Rd
- 2914 Player Ave
- 1055 Ancestry Dr Unit 2
- 1001 Ancestry Dr Unit 4
- 1001 Ancestry Dr
- 116 Hunter Cir
- 1414 Berkshire Rd
- 309 Willborough Ave
- 801 Fairfield Rd
- 3207 Tallywood Dr Unit 7
- 520 Terry Cir
- 408 Owen Dr
- 2504 Woodwind Dr
- 3311 Turtle Point Dr
- 573 Winding Creek Rd Unit A
- 105 Lake Clair Place
- 2616 Westchester Dr
- 2208 Westhaven Dr
- 1707 Owen Dr
- 2514 Dartmouth Dr
