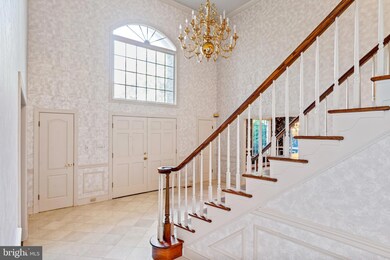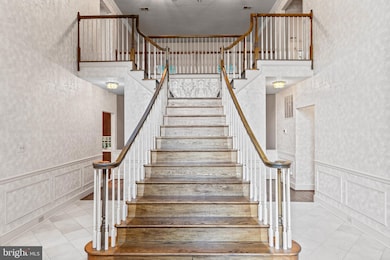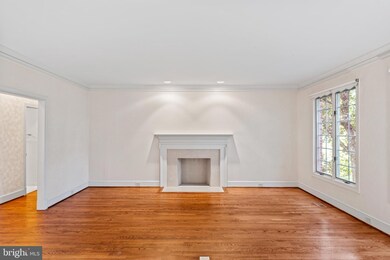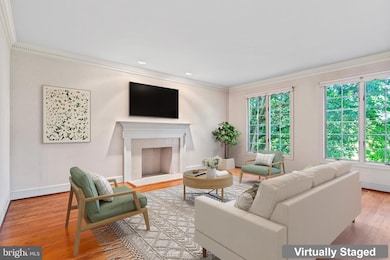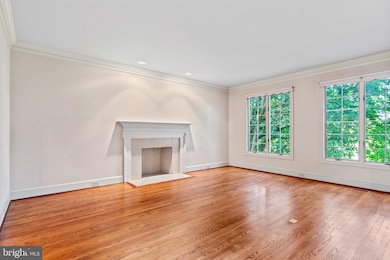
2713 Silkwood Ct Oakton, VA 22124
Foxvale NeighborhoodEstimated payment $10,472/month
Highlights
- View of Trees or Woods
- Colonial Architecture
- Recreation Room
- Flint Hill Elementary School Rated A
- Deck
- Vaulted Ceiling
About This Home
Expansive colonial home in the desirable Silkwood Community offering nearly 7,000 sq ft of luxurious living space on a private, almost 1-acre lot backing to serene trees. The grand two-story foyer welcomes you into a main level designed for seamless entertaining, featuring a gourmet kitchen with skylights, a separate formal dining room, and a family room with vaulted ceilings, skylights, and a cozy fireplace. Convenience is key with a large walk-in pantry, a formal office with built-ins, and two powder rooms for guests.
Upstairs, the primary suite is a true retreat with generous walk-in closets and a spacious en-suite bath. Three additional secondary bedrooms and two full bathrooms provide ample space for family and guests.
The walk-out lower level offers an expansive recreation room with a fireplace and an additional full bathroom. Over 1,500 sq ft of unfinished space presents an incredible opportunity to create your dream area or utilize for abundant storage.
Enjoy outdoor living on the screened-in deck, perfect for relaxing and entertaining. A three-car garage and paved driveway provide ample parking for residents and guests. This home is a blank canvas, ready for you to personalize and create your ultimate dream residence. *HVAC and Water Heater 2020*
Home Details
Home Type
- Single Family
Est. Annual Taxes
- $19,384
Year Built
- Built in 1988
Lot Details
- 0.83 Acre Lot
- Cul-De-Sac
- Stone Retaining Walls
- Sprinkler System
- Backs to Trees or Woods
- Property is zoned 110
Parking
- 3 Car Direct Access Garage
- 9 Driveway Spaces
- Front Facing Garage
- Garage Door Opener
Home Design
- Colonial Architecture
- Brick Exterior Construction
- Slab Foundation
- Vinyl Siding
Interior Spaces
- Property has 3 Levels
- Vaulted Ceiling
- Ceiling Fan
- Skylights
- 3 Fireplaces
- Fireplace Mantel
- Sliding Doors
- Mud Room
- Entrance Foyer
- Family Room
- Living Room
- Breakfast Room
- Dining Room
- Den
- Recreation Room
- Views of Woods
Kitchen
- Built-In Double Oven
- Down Draft Cooktop
- Built-In Microwave
- Dishwasher
Flooring
- Wood
- Carpet
- Ceramic Tile
Bedrooms and Bathrooms
- 4 Bedrooms
- En-Suite Primary Bedroom
Laundry
- Laundry Room
- Laundry on main level
- Dryer
- Washer
Partially Finished Basement
- Heated Basement
- Walk-Out Basement
- Connecting Stairway
- Interior and Exterior Basement Entry
- Basement Windows
Outdoor Features
- Pipestem Lot
- Deck
Schools
- Flint Hill Elementary School
- Thoreau Middle School
- Madison High School
Utilities
- Forced Air Heating and Cooling System
- Vented Exhaust Fan
- Natural Gas Water Heater
- Septic Equal To The Number Of Bedrooms
Community Details
- No Home Owners Association
- Silkwood Subdivision
Listing and Financial Details
- Tax Lot 7
- Assessor Parcel Number 0373 18 0007
Map
Home Values in the Area
Average Home Value in this Area
Tax History
| Year | Tax Paid | Tax Assessment Tax Assessment Total Assessment is a certain percentage of the fair market value that is determined by local assessors to be the total taxable value of land and additions on the property. | Land | Improvement |
|---|---|---|---|---|
| 2024 | $18,282 | $1,578,090 | $783,000 | $795,090 |
| 2023 | $17,920 | $1,587,910 | $783,000 | $804,910 |
| 2022 | $16,387 | $1,433,030 | $693,000 | $740,030 |
| 2021 | $15,464 | $1,317,790 | $613,000 | $704,790 |
| 2020 | $14,059 | $1,187,950 | $553,000 | $634,950 |
| 2019 | $12,913 | $1,091,090 | $553,000 | $538,090 |
| 2018 | $14,310 | $1,244,390 | $553,000 | $691,390 |
| 2017 | $14,447 | $1,244,390 | $553,000 | $691,390 |
| 2016 | $14,416 | $1,244,390 | $553,000 | $691,390 |
| 2015 | $12,412 | $1,112,210 | $511,000 | $601,210 |
| 2014 | $12,249 | $1,100,040 | $511,000 | $589,040 |
Property History
| Date | Event | Price | Change | Sq Ft Price |
|---|---|---|---|---|
| 07/14/2025 07/14/25 | Pending | -- | -- | -- |
| 06/28/2025 06/28/25 | For Sale | $1,599,000 | -- | $300 / Sq Ft |
Purchase History
| Date | Type | Sale Price | Title Company |
|---|---|---|---|
| Warranty Deed | -- | -- | |
| Deed | $720,500 | -- |
Similar Homes in Oakton, VA
Source: Bright MLS
MLS Number: VAFX2249226
APN: 0373-18-0007
- 11221 Country Place
- 2707 E Ridge Ct
- 11318 Vale Rd
- 11328 Vale Rd
- 2724 Valestra Cir
- 2711 Clarkes Landing Dr
- 11408 Green Moor Ln
- 3010 Phyllmar Place
- 10832 Miller Rd
- 11608 Helmont Dr
- 2555 Vale Ridge Ct
- 3014 Apple Brook Ln
- 2813 Bree Hill Rd
- 11461 Stuart Mill Rd
- 11709 Vale Rd
- 11714 Lariat Ln
- 11561 Stuart Mill Rd
- 3200 Sarah Joan Ct
- 10418 Adel Rd
- 2506 Coulter Ln

