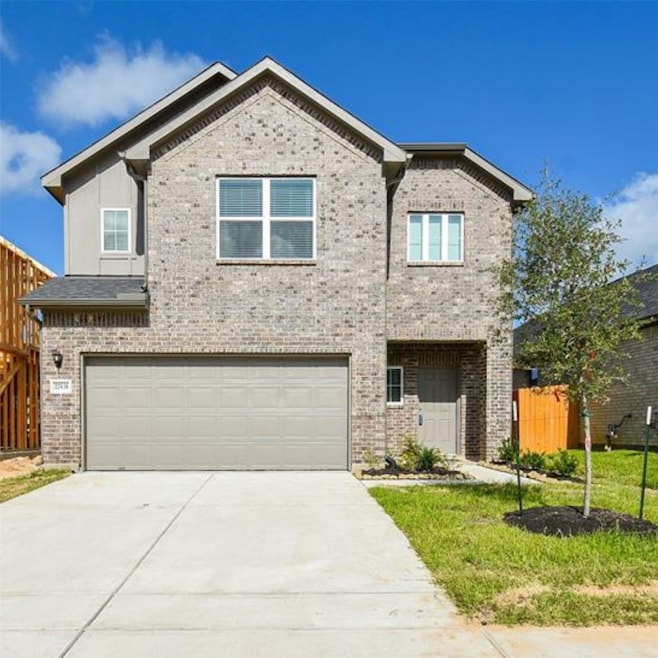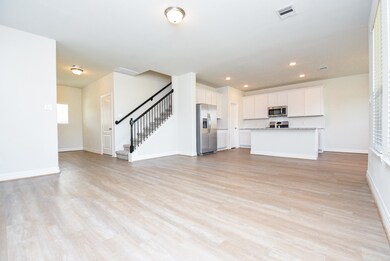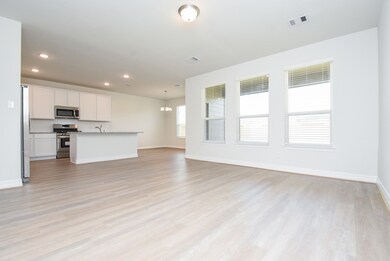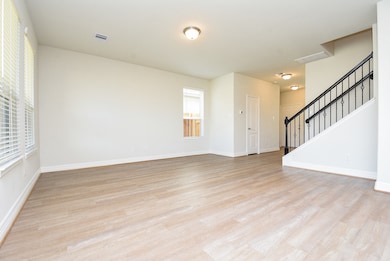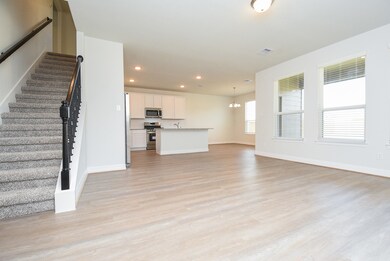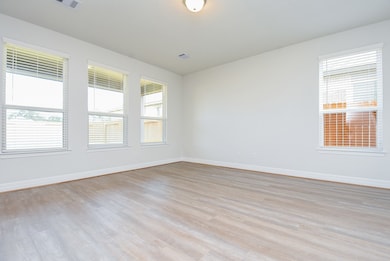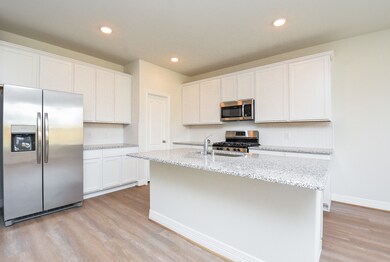27131 Grey Fox Run Magnolia, TX 77354
Highlights
- Deck
- Traditional Architecture
- Granite Countertops
- Cedric C Smith Rated A-
- High Ceiling
- Game Room
About This Home
Two-story beauty in Mill Creek Trails subdivision. Discover 3 bedrooms and 2-1/2 baths. Elegant finishes include stainless steel kitchen appliances, window blinds, plush carpeting and easy care vinyl flooring. The gourmet island kitchen comes complete with refrigerator, gas stove, walk in pantry, plenty of storage space and is accented with gorgeous granite counters. Entertain easily with the open floor plan. The fenced back yard offers privacy and lots of room to play. WASHER, DRYER, REFRIGERATOR & FULL YARD SPRINKLER SYSTEM included! Lovely neighborhood playground. Desirable Magnolia schools. Just 5 minutes from The Woodlands. Easy access to Magnolia, Tomball and The Woodlands. Discover your next home today! Available for immediate occupancy.
Home Details
Home Type
- Single Family
Est. Annual Taxes
- $4,888
Year Built
- Built in 2023
Lot Details
- Back Yard Fenced
- Sprinkler System
Parking
- 2 Car Attached Garage
Home Design
- Traditional Architecture
- Radiant Barrier
Interior Spaces
- 2,062 Sq Ft Home
- 2-Story Property
- High Ceiling
- Ceiling Fan
- Window Treatments
- Insulated Doors
- Formal Entry
- Family Room Off Kitchen
- Living Room
- Combination Kitchen and Dining Room
- Game Room
- Utility Room
Kitchen
- Breakfast Bar
- Gas Oven
- Gas Range
- <<microwave>>
- Dishwasher
- Kitchen Island
- Granite Countertops
- Disposal
Flooring
- Carpet
- Vinyl Plank
- Vinyl
Bedrooms and Bathrooms
- 3 Bedrooms
- Double Vanity
- Single Vanity
- <<tubWithShowerToken>>
Laundry
- Dryer
- Washer
Home Security
- Prewired Security
- Fire and Smoke Detector
Eco-Friendly Details
- ENERGY STAR Qualified Appliances
- Energy-Efficient Windows with Low Emissivity
- Energy-Efficient HVAC
- Energy-Efficient Insulation
- Energy-Efficient Doors
- Energy-Efficient Thermostat
- Ventilation
Outdoor Features
- Deck
- Patio
Schools
- Cedric C. Smith Elementary School
- Bear Branch Junior High School
- Magnolia High School
Utilities
- Central Heating and Cooling System
- Heating System Uses Gas
- Programmable Thermostat
- No Utilities
Listing and Financial Details
- Property Available on 7/1/25
- Long Term Lease
Community Details
Overview
- Mill Creek Trails Subdivision
Pet Policy
- Call for details about the types of pets allowed
- Pet Deposit Required
Map
Source: Houston Association of REALTORS®
MLS Number: 94727315
APN: 7177-02-04900
- 27076 Badger Way
- 27083 Badger Way
- 27059 Badger Way
- 27165 Kestrel Trail
- 27088 Kestrel Trail
- 27097 Kestrel Trail
- 10103 Gold Finch Run
- 10123 Gold Finch Run
- 27214 Grey Fox Run
- 27290 Axis Deer Trail
- 10137 Whooping Crane Way
- 27307 N Creek Dr
- 27318 Axis Deer Trail
- 27322 Axis Deer Trail
- 27327 Axis Deer Trail
- 10213 Longhorn Ridge Ct
- 27335 Axis Deer Trail
- 10130 Barn Owl Trail
- 10155 Red Snapper Rd
- 27378 Axis Deer Trail
- 10052 Gold Finch Run
- 10037 Swift Fox Ct
- 27395 Axis Deer Trail
- 25508 Starling Ln
- 25539 Starling Ln
- 9864 Grosbeak Ln
- 9797 Grosbeak Ln
- 9852 Grosbeak Ln
- 9765 Grosbeak Ln
- 25129 Pacific Wren Dr
- 9772 Grosbeak Ln
- 9733 Grosbeak Ln
- 9885 Glen Brook Ln
- 9708 Grosbeak Ln
- 9834 Gln Brk Ln
- 25424 Lobelia Blossom Ln
- 9930 Tammy Ln
- 9312 Sandoval Cir
- 9423 Castillo Ct
- 9407 Castillo
