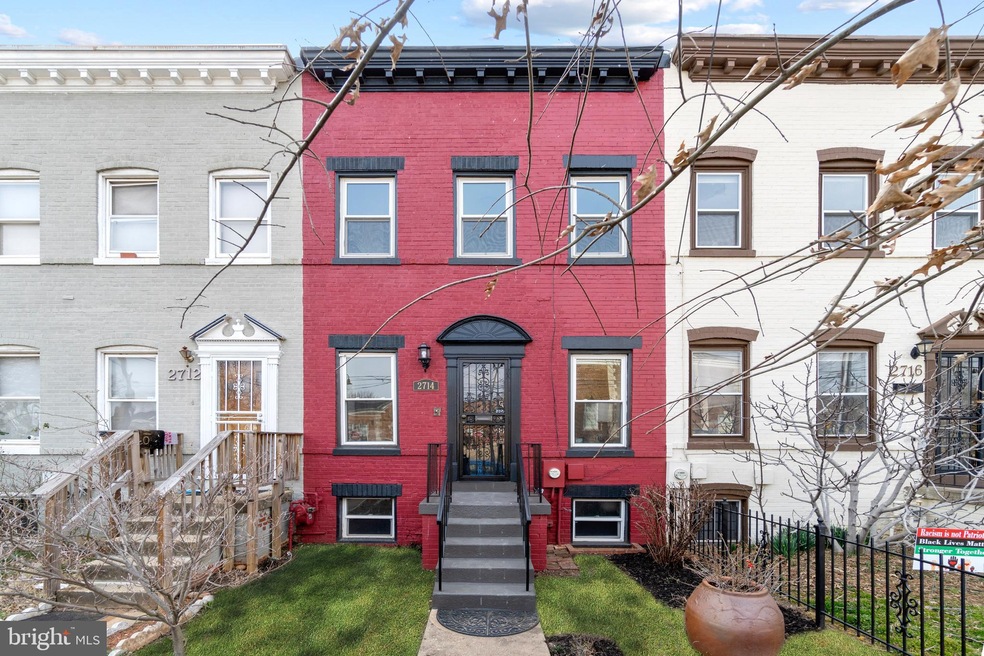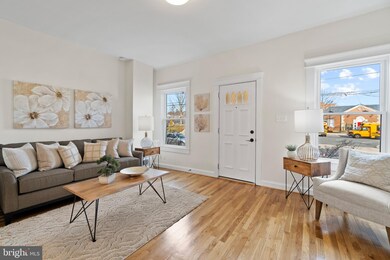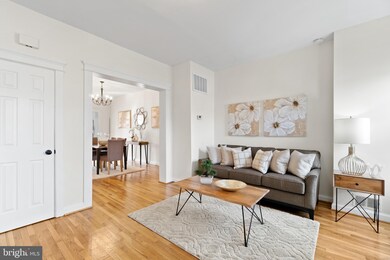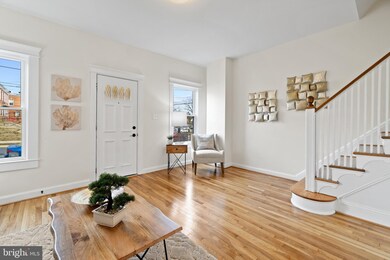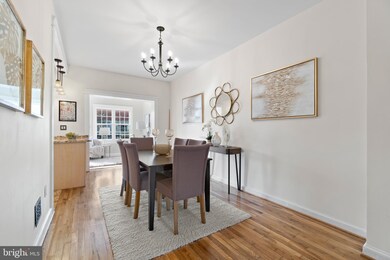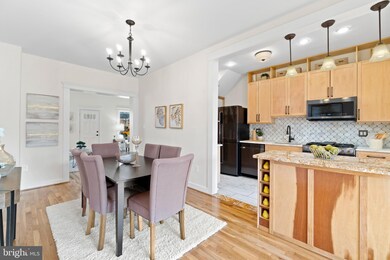
2714 10th St NE Washington, DC 20018
Brookland NeighborhoodHighlights
- City View
- Deck
- No HOA
- Colonial Architecture
- Wood Flooring
- 2-minute walk to Noyes Park
About This Home
As of April 2021Discover the charms of life in Brookland with this 4br/2.5ba rowhome in walking distance of a Red Line Metro station! Features include hardwood floors, off-street parking, gorgeous basement in-law suite, and master bedroom with enclosed porch. Walk to the best the neighborhood has to offer, including shops at Monroe Street Market, restaurants like Menomale and Brookland’s Finest, parks, and recreation centers. Come see this beautiful rowhome for yourself! OPEN HOUSE : Sunday 1pm-4pm
Last Agent to Sell the Property
Berkshire Hathaway HomeServices PenFed Realty Listed on: 03/12/2021

Townhouse Details
Home Type
- Townhome
Est. Annual Taxes
- $3,153
Year Built
- Built in 1926 | Remodeled in 2019
Lot Details
- 1,590 Sq Ft Lot
- Northeast Facing Home
- Wood Fence
- Back Yard Fenced
- Property is in excellent condition
Home Design
- Colonial Architecture
- Brick Exterior Construction
- Combination Foundation
Interior Spaces
- Property has 3 Levels
- Recessed Lighting
- Wood Flooring
- City Views
Kitchen
- Kitchenette
- Breakfast Area or Nook
- Gas Oven or Range
- <<builtInMicrowave>>
- Ice Maker
- Wine Rack
- Trash Compactor
Bedrooms and Bathrooms
Laundry
- Front Loading Dryer
- Front Loading Washer
Finished Basement
- Walk-Out Basement
- Connecting Stairway
- Rear Basement Entry
- Shelving
- Laundry in Basement
- Natural lighting in basement
Parking
- 1 Parking Space
- On-Street Parking
- Fenced Parking
Accessible Home Design
- Level Entry For Accessibility
Outdoor Features
- Deck
- Patio
Utilities
- Central Heating and Cooling System
- Tankless Water Heater
- Natural Gas Water Heater
Listing and Financial Details
- Home warranty included in the sale of the property
- Tax Lot 57
- Assessor Parcel Number 3841//0057
Community Details
Overview
- No Home Owners Association
- Brookland Subdivision
Pet Policy
- Pets Allowed
Ownership History
Purchase Details
Home Financials for this Owner
Home Financials are based on the most recent Mortgage that was taken out on this home.Purchase Details
Home Financials for this Owner
Home Financials are based on the most recent Mortgage that was taken out on this home.Purchase Details
Home Financials for this Owner
Home Financials are based on the most recent Mortgage that was taken out on this home.Similar Homes in Washington, DC
Home Values in the Area
Average Home Value in this Area
Purchase History
| Date | Type | Sale Price | Title Company |
|---|---|---|---|
| Special Warranty Deed | $862,000 | Kvs Title Llc | |
| Interfamily Deed Transfer | -- | None Available | |
| Warranty Deed | $295,000 | -- |
Mortgage History
| Date | Status | Loan Amount | Loan Type |
|---|---|---|---|
| Open | $667,000 | New Conventional | |
| Closed | $689,600 | New Conventional | |
| Closed | $689,600 | Purchase Money Mortgage | |
| Previous Owner | $540,000 | New Conventional | |
| Previous Owner | $50,000 | Credit Line Revolving | |
| Previous Owner | $370,000 | New Conventional | |
| Previous Owner | $145,000 | Credit Line Revolving | |
| Previous Owner | $281,000 | New Conventional | |
| Previous Owner | $289,656 | FHA | |
| Previous Owner | $55,000 | Credit Line Revolving | |
| Previous Owner | $165,000 | New Conventional |
Property History
| Date | Event | Price | Change | Sq Ft Price |
|---|---|---|---|---|
| 07/17/2025 07/17/25 | For Sale | $885,000 | 0.0% | $412 / Sq Ft |
| 06/03/2025 06/03/25 | For Rent | $4,150 | 0.0% | -- |
| 05/01/2025 05/01/25 | For Sale | $899,000 | +4.3% | $418 / Sq Ft |
| 04/08/2021 04/08/21 | Sold | $862,000 | +2.7% | $418 / Sq Ft |
| 03/18/2021 03/18/21 | Pending | -- | -- | -- |
| 03/12/2021 03/12/21 | For Sale | $839,000 | -- | $406 / Sq Ft |
Tax History Compared to Growth
Tax History
| Year | Tax Paid | Tax Assessment Tax Assessment Total Assessment is a certain percentage of the fair market value that is determined by local assessors to be the total taxable value of land and additions on the property. | Land | Improvement |
|---|---|---|---|---|
| 2024 | $5,045 | $864,390 | $358,670 | $505,720 |
| 2023 | $4,610 | $833,500 | $346,860 | $486,640 |
| 2022 | $4,236 | $577,060 | $320,150 | $256,910 |
| 2021 | $3,463 | $561,540 | $315,410 | $246,130 |
| 2020 | $3,154 | $542,910 | $305,520 | $237,390 |
| 2019 | $2,873 | $536,110 | $294,200 | $241,910 |
| 2018 | $2,624 | $504,230 | $0 | $0 |
| 2017 | $2,392 | $414,810 | $0 | $0 |
| 2016 | $2,181 | $383,750 | $0 | $0 |
| 2015 | $1,985 | $350,560 | $0 | $0 |
| 2014 | $1,814 | $283,660 | $0 | $0 |
Agents Affiliated with this Home
-
Roger Taylor

Seller's Agent in 2025
Roger Taylor
Compass
(202) 679-1750
1 in this area
68 Total Sales
-
Tiffany Renwick

Seller's Agent in 2025
Tiffany Renwick
Compass
(310) 963-7611
33 Total Sales
-
Carl Lopes

Seller's Agent in 2021
Carl Lopes
BHHS PenFed (actual)
(202) 505-5084
2 in this area
12 Total Sales
-
Jazzmine Alston
J
Buyer Co-Listing Agent in 2021
Jazzmine Alston
Compass
(336) 254-4391
1 in this area
21 Total Sales
Map
Source: Bright MLS
MLS Number: DCDC511286
APN: 3841-0057
- 2724 12th St NE Unit 1
- 2724 12th St NE Unit 19
- 2710 12th St NE
- 915 Hamlin St NE
- 1002 Rhode Island Ave NE Unit 8
- 1002 Rhode Island Ave NE Unit 3
- 1016 Rhode Island Ave NE Unit 2
- 1016 Rhode Island Ave NE Unit 5
- 1016 Rhode Island Ave NE Unit 1
- 1016 Rhode Island Ave NE Unit 6
- 1016 Rhode Island Ave NE Unit 7
- 2821 7th St NE
- 1001 Rhode Island Ave NE Unit 101
- 1001 Rhode Island Ave NE Unit 204
- 1001 Rhode Island Ave NE Unit 202
- 1001 Rhode Island Ave NE Unit 201
- 2720 7th St NE Unit 301
- 1020 Hamlin St NE
- 636 Edgewood St NE Unit B
- 636 Edgewood St NE Unit A
