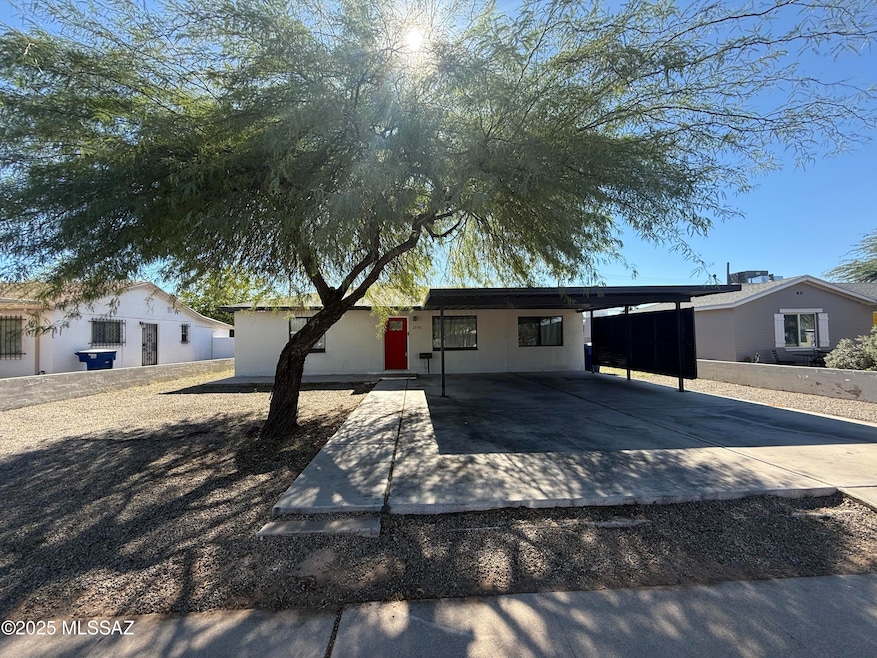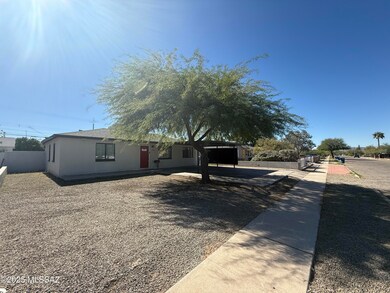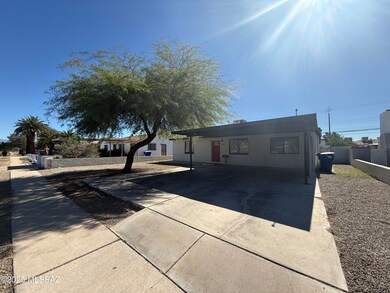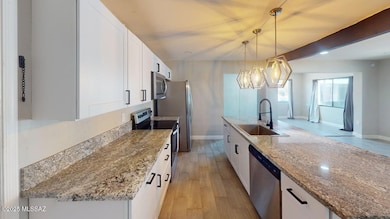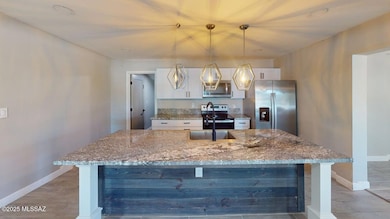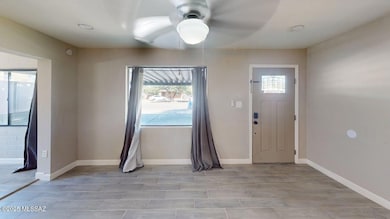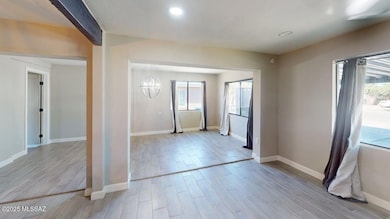2714 E 21st St Unit A Tucson, AZ 85716
Arroyo Chico NeighborhoodHighlights
- Brick or Stone Mason
- Breakfast Bar
- Ceramic Tile Flooring
- Double Vanity
- Laundry Room
- 1-Story Property
About This Home
1,496 SQ FT! 3 bedroom, 2 bath home in Tucson's Country Club Manor neighborhood. Step inside to discover a beautifully maintained single-story floor plan designed for comfort and convenience. The charming kitchen includes all essential appliances—Dishwasher, Microwave, Oven, and Refrigerator—paired with ample cabinetry and counter space for easy meal prep. Sunlit and spacious living areas with tile flooring throughout create an inviting environment perfect for relaxing or entertaining. Flexible common areas provide options for a dining space, home office, or cozy reading nook. The primary suite serves as a private retreat with a walk-in closet and ensuite bath, while two additional bedrooms share a well-appointed second bath, ideal for family or guests. Laundry is a breeze with a Washer and Dryer included, and whole-home AC ensures year-round comfort. Utilities and high-speed internet are included, adding extra convenience and value. Parking includes a covered 1-space carport plus additional driveway space. Outside, enjoy a low-maintenance yard and a covered patio, perfect for outdoor gatherings or quiet evenings. Located in the desirable Country Club Manor community, this home is near Randolph Park, Reid Park Zoo, and Tucson Country Club, with easy access to schools, shopping, dining, and major roads like Broadway Blvd and Speedway Blvd. Please note: this listing is for the main home only; the guesthouse unit on the property is occupied.
Home Details
Home Type
- Single Family
Est. Annual Taxes
- $1,981
Year Built
- Built in 1951
Lot Details
- 7,405 Sq Ft Lot
- Lot Dimensions are 61x123x61x123
- Property is zoned Tucson - R1, Tucson - R1
Parking
- 1 Carport Space
Home Design
- Brick or Stone Mason
- Stucco
Interior Spaces
- 1,496 Sq Ft Home
- 1-Story Property
- Ceiling Fan
- Window Treatments
- Family Room
- Ceramic Tile Flooring
Kitchen
- Breakfast Bar
- Microwave
- Dishwasher
Bedrooms and Bathrooms
- 3 Bedrooms
- 2 Full Bathrooms
- Double Vanity
- Shower Only in Secondary Bathroom
- Primary Bathroom includes a Walk-In Shower
Laundry
- Laundry Room
- Dryer
- Washer
Schools
- Robison Elementary School
- Mansfeld Middle School
- Tucson High School
Utilities
- Forced Air Heating and Cooling System
Listing and Financial Details
- Property Available on 11/12/25
- 12 Month Lease Term
Map
Source: MLS of Southern Arizona
MLS Number: 22529356
APN: 129-06-4790
- 2807 E Beverly Dr
- 1328 E 22nd St
- 3013 E 22nd St
- 3014 E Beverly Dr
- 2507 E 19th St
- 2226 E Warwick Vista
- 2961 E 30th St
- 2810 E Malvern St
- 2917 E Malvern St
- 2112 E 18th St
- 3273 E 27th St
- 2037 E 18th St
- 645 S Vía Golondrina
- 2909 E Arroyo Chico
- 2011 E 18th St
- 3312 E 27th St
- 3370 E 25th St
- 420 S Country Club Rd
- 435 S Country Club Rd
- 1439 S Jones Blvd Unit D5
- 2702 E 18th St
- 2808 E 18th St
- 725 S Tucson Blvd
- 2843 E 17th St Unit 15
- 2843 E 17th St Unit 13
- 2843 E 17th St Unit 7
- 2825 E Manchester St
- 150 S Eastbourne Ave
- 142 S Tucson Blvd
- 2219 S Campbell Ave
- 2118 S Campbell Ave
- 2201 S Saint Suzanne Dr
- 2139 E 10th St
- 300 N Country Club Rd
- 3663 E Ellington Place
- 2001 E 10th St
- 1621 E Saint Apollonia St
- 1811 S Kitt Place
- 1000 SE 22nd St
- 1822 E 10th St Unit 2 - 5 bed 4 bath
