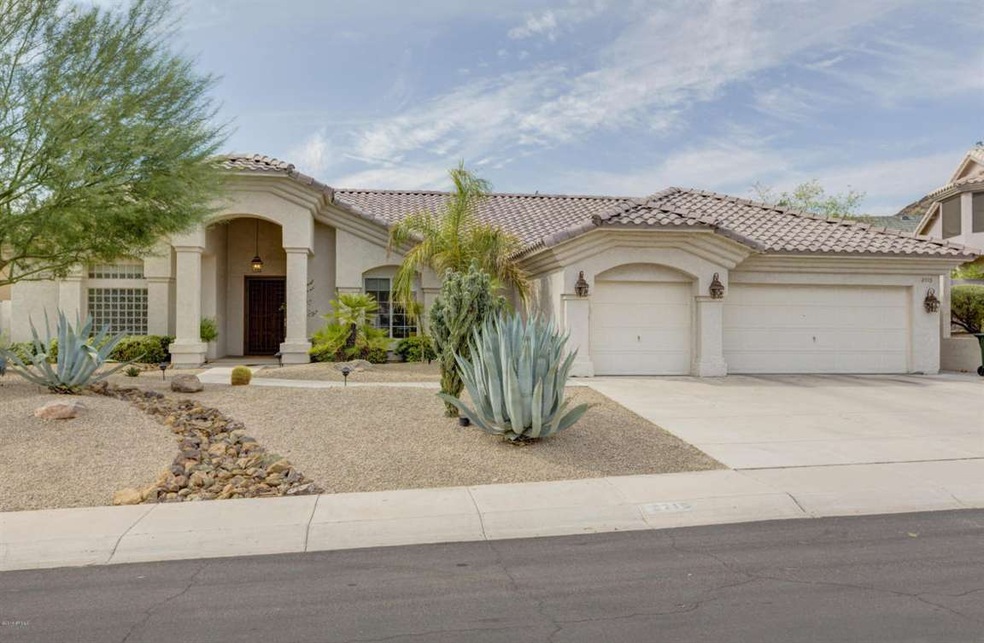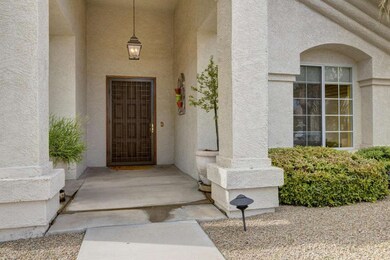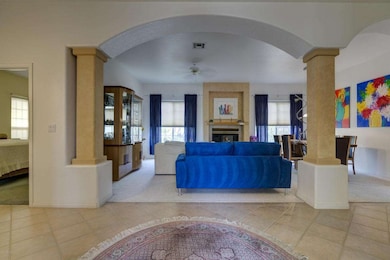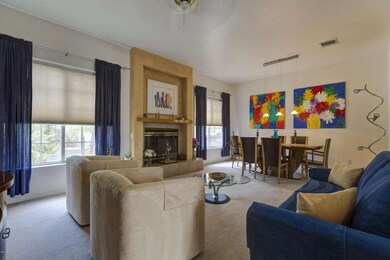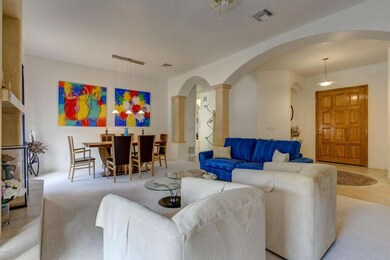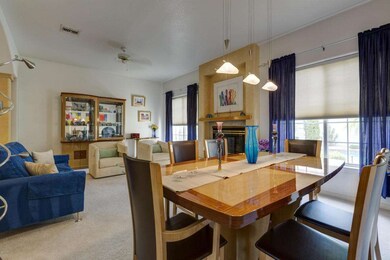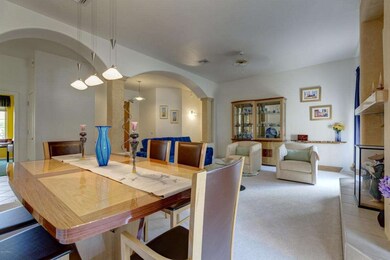
2715 E Vista Dr Phoenix, AZ 85032
Paradise Valley NeighborhoodHighlights
- Private Pool
- Spanish Architecture
- Covered patio or porch
- Living Room with Fireplace
- No HOA
- Eat-In Kitchen
About This Home
As of October 2014This very pretty home is located in a great neighborhood and is full of lovely finishes! The sun filled kitchen has granite countertops, stainless steel appliances and a mosaic tile backsplash. The spacious family room has terrific built cabinetry, there’s a very nice den and all of the bedrooms and baths are delightful. The newly remodeled backyard has a gorgeous pool, lush landscape and a fire pit perfect for enjoying family and friends! This perfect family home is light, bright and beautiful!
Home Details
Home Type
- Single Family
Est. Annual Taxes
- $2,567
Year Built
- Built in 1995
Lot Details
- 10,099 Sq Ft Lot
- Desert faces the front of the property
- Block Wall Fence
- Grass Covered Lot
Parking
- 3 Car Garage
- Garage Door Opener
Home Design
- Spanish Architecture
- Wood Frame Construction
- Tile Roof
- Stucco
Interior Spaces
- 2,563 Sq Ft Home
- 1-Story Property
- Ceiling Fan
- <<energyStarQualifiedWindowsToken>>
- Living Room with Fireplace
- 2 Fireplaces
- Security System Owned
Kitchen
- Eat-In Kitchen
- <<builtInMicrowave>>
- Kitchen Island
Flooring
- Carpet
- Tile
Bedrooms and Bathrooms
- 3 Bedrooms
- Remodeled Bathroom
- Primary Bathroom is a Full Bathroom
- 2 Bathrooms
- Dual Vanity Sinks in Primary Bathroom
- Bathtub With Separate Shower Stall
Accessible Home Design
- No Interior Steps
Outdoor Features
- Private Pool
- Covered patio or porch
- Fire Pit
Schools
- Palomino Primary Elementary School
- Greenway Middle School
- North Canyon High School
Utilities
- Refrigerated Cooling System
- Heating Available
- High Speed Internet
- Cable TV Available
Community Details
- No Home Owners Association
- Association fees include no fees
- Shadow Mountain Estates Subdivision
Listing and Financial Details
- Tax Lot 33
- Assessor Parcel Number 214-53-151
Ownership History
Purchase Details
Purchase Details
Home Financials for this Owner
Home Financials are based on the most recent Mortgage that was taken out on this home.Purchase Details
Purchase Details
Home Financials for this Owner
Home Financials are based on the most recent Mortgage that was taken out on this home.Purchase Details
Home Financials for this Owner
Home Financials are based on the most recent Mortgage that was taken out on this home.Similar Homes in Phoenix, AZ
Home Values in the Area
Average Home Value in this Area
Purchase History
| Date | Type | Sale Price | Title Company |
|---|---|---|---|
| Interfamily Deed Transfer | -- | None Available | |
| Warranty Deed | $401,550 | Fidelity Natl Title Agency | |
| Interfamily Deed Transfer | -- | None Available | |
| Warranty Deed | $596,000 | Stewart Title & Trust Of Pho | |
| Warranty Deed | $55,000 | United Title Agency | |
| Cash Sale Deed | $25,325 | United Title Agency |
Mortgage History
| Date | Status | Loan Amount | Loan Type |
|---|---|---|---|
| Open | $321,200 | New Conventional | |
| Previous Owner | $122,500 | New Conventional | |
| Previous Owner | $138,792 | Unknown | |
| Previous Owner | $100,000 | Credit Line Revolving | |
| Previous Owner | $150,000 | Purchase Money Mortgage | |
| Previous Owner | $200,000 | Credit Line Revolving | |
| Previous Owner | $113,700 | Purchase Money Mortgage |
Property History
| Date | Event | Price | Change | Sq Ft Price |
|---|---|---|---|---|
| 07/17/2025 07/17/25 | For Sale | $775,000 | +93.0% | $302 / Sq Ft |
| 10/09/2014 10/09/14 | Sold | $401,550 | -1.8% | $157 / Sq Ft |
| 08/27/2014 08/27/14 | Pending | -- | -- | -- |
| 08/05/2014 08/05/14 | For Sale | $409,000 | -- | $160 / Sq Ft |
Tax History Compared to Growth
Tax History
| Year | Tax Paid | Tax Assessment Tax Assessment Total Assessment is a certain percentage of the fair market value that is determined by local assessors to be the total taxable value of land and additions on the property. | Land | Improvement |
|---|---|---|---|---|
| 2025 | $4,326 | $43,460 | -- | -- |
| 2024 | $4,235 | $41,390 | -- | -- |
| 2023 | $4,235 | $53,870 | $10,770 | $43,100 |
| 2022 | $4,193 | $42,750 | $8,550 | $34,200 |
| 2021 | $4,205 | $38,860 | $7,770 | $31,090 |
| 2020 | $4,075 | $38,630 | $7,720 | $30,910 |
| 2019 | $4,081 | $38,180 | $7,630 | $30,550 |
| 2018 | $3,947 | $36,450 | $7,290 | $29,160 |
| 2017 | $3,783 | $35,280 | $7,050 | $28,230 |
| 2016 | $3,720 | $37,570 | $7,510 | $30,060 |
| 2015 | $3,445 | $35,420 | $7,080 | $28,340 |
Agents Affiliated with this Home
-
Holly Waxman

Seller's Agent in 2025
Holly Waxman
Citiea
(602) 388-0319
20 in this area
161 Total Sales
-
Britney Waxman

Seller Co-Listing Agent in 2025
Britney Waxman
Citiea
(602) 466-4368
14 in this area
81 Total Sales
-
Robert Joffe

Seller's Agent in 2014
Robert Joffe
Compass
(602) 989-8300
38 in this area
274 Total Sales
-
Jonathan Friedland

Seller Co-Listing Agent in 2014
Jonathan Friedland
Russ Lyon Sotheby's International Realty
(602) 579-0036
2 in this area
22 Total Sales
-
Cassandra Wilmington
C
Buyer's Agent in 2014
Cassandra Wilmington
HomeSmart
(602) 750-5510
2 Total Sales
Map
Source: Arizona Regional Multiple Listing Service (ARMLS)
MLS Number: 5153675
APN: 214-53-151
- 14616 N 28th Place
- 2809 E Hillery Dr
- 14830 N 28th Place
- 2525 E Nisbet Rd
- 16226 N 29th St
- 2941 E Nisbet Ct
- 15049 N 25th Place
- 14401 N 29th St
- 15231 N 25th Place
- 3001 E Winchcomb Dr
- 15435 N 28th St Unit 3
- 14801 N 23rd Place
- 15402 N 28th St Unit 226
- 15402 N 28th St Unit 105
- 15402 N 28th St Unit 205
- 15402 N 28th St Unit 201
- 15220 N 24th Place
- 14021 N 29th St
- 13844 N 32nd St
- 14220 N Cave Creek Rd
