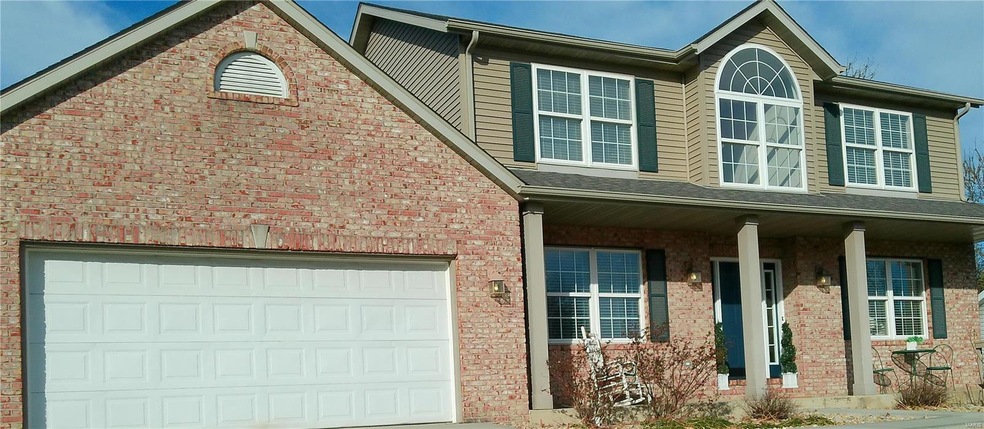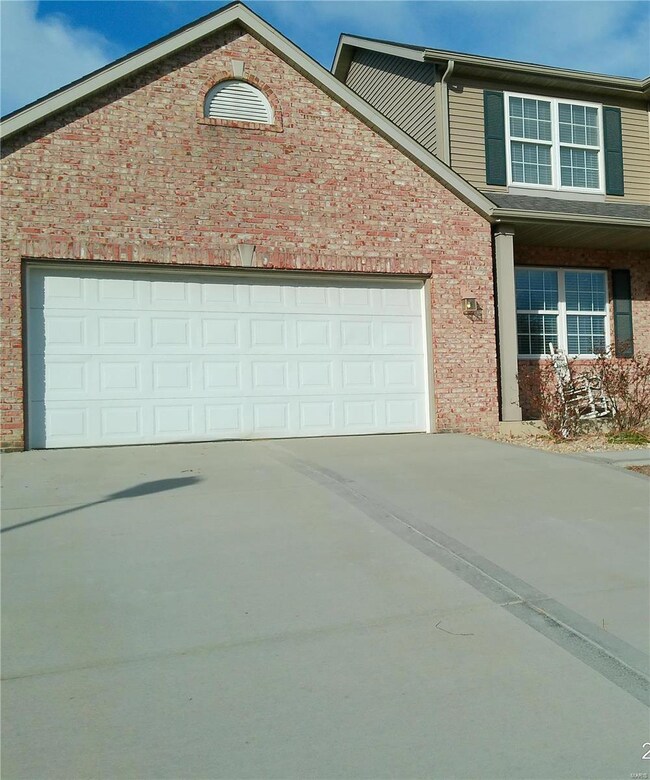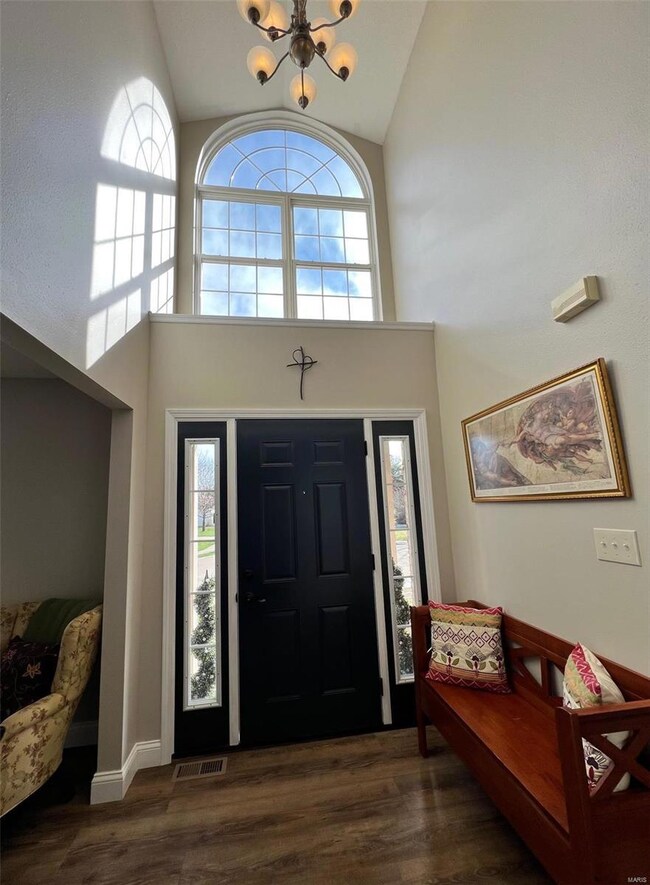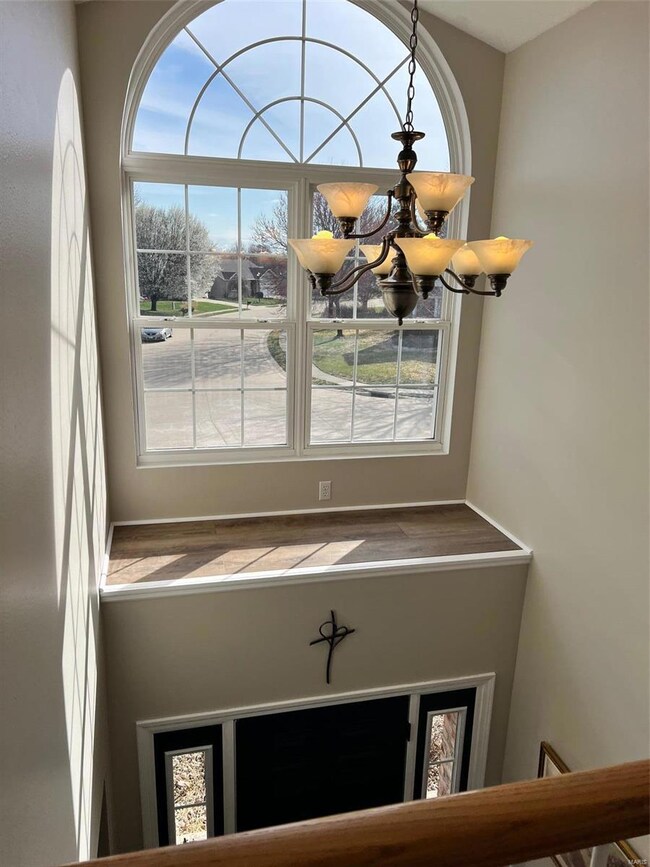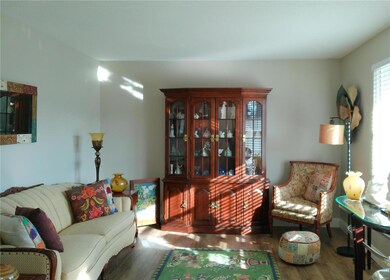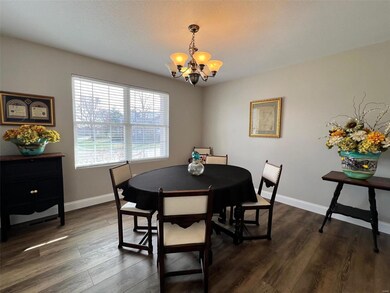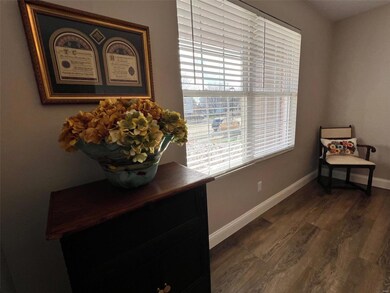
2715 Hunters Crossing Dr Edwardsville, IL 62025
Highlights
- Recreation Room
- Traditional Architecture
- Living Room
- Liberty Middle School Rated A-
- 2 Car Attached Garage
- Laundry Room
About This Home
As of May 2025Stunning Updated 2-Story Home with Fully Finished Basement! Main floor features a grand foyer, versatile den/office, formal dining room, and convenient half bath. A spacious family room boasts a cozy gas fireplace and an abundance of windows, creating a bright and welcoming atmosphere. The kitchen has a large island offering ample workspace and a perfect spot to gather. Sliding doors lead to a large covered deck in the fenced backyard with a basketball court.Fully finished basement offers a full bath, ample storage, and additional living areas - currently used as an extra bedroom and rec room. A water line has been added, making it easy to install a wet bar or kitchenette.Recent updates include fresh paint and new flooring throughout. The driveway has been professionally updated to eliminate a sharp incline, adding both convenience and curb appeal. Hot tub and pool table negotiable in sale.Don't miss out on this amazing home! Schedule your tour today!
Last Agent to Sell the Property
Strano & Associates License #187184 Listed on: 03/21/2025
Home Details
Home Type
- Single Family
Est. Annual Taxes
- $7,661
Year Built
- Built in 2001
Lot Details
- 0.3 Acre Lot
- Lot Dimensions are 157x100
- Fenced
- Level Lot
HOA Fees
- $4 Monthly HOA Fees
Parking
- 2 Car Attached Garage
- Garage Door Opener
- Driveway
Home Design
- Traditional Architecture
- Brick Exterior Construction
- Vinyl Siding
Interior Spaces
- 2-Story Property
- Gas Fireplace
- Tilt-In Windows
- Six Panel Doors
- Family Room
- Living Room
- Dining Room
- Recreation Room
- Storage Room
Kitchen
- <<microwave>>
- Dishwasher
- Disposal
Flooring
- Carpet
- Concrete
- Luxury Vinyl Plank Tile
Bedrooms and Bathrooms
- 3 Bedrooms
Laundry
- Laundry Room
- Dryer
- Washer
Basement
- Basement Fills Entire Space Under The House
- Bedroom in Basement
- Finished Basement Bathroom
Schools
- Edwardsville Dist 7 Elementary And Middle School
- Edwardsville High School
Utilities
- Forced Air Heating System
Listing and Financial Details
- Assessor Parcel Number 14-2-15-24-17-303-005
Community Details
Recreation
- Recreational Area
Ownership History
Purchase Details
Home Financials for this Owner
Home Financials are based on the most recent Mortgage that was taken out on this home.Similar Homes in the area
Home Values in the Area
Average Home Value in this Area
Purchase History
| Date | Type | Sale Price | Title Company |
|---|---|---|---|
| Warranty Deed | $369,000 | Professional Title & Escrow |
Mortgage History
| Date | Status | Loan Amount | Loan Type |
|---|---|---|---|
| Open | $369,762 | VA | |
| Previous Owner | $181,600 | New Conventional | |
| Previous Owner | $197,600 | Unknown | |
| Previous Owner | $24,700 | Stand Alone Second | |
| Previous Owner | $43,000 | Credit Line Revolving | |
| Previous Owner | $167,000 | Credit Line Revolving | |
| Previous Owner | $163,000 | Unknown |
Property History
| Date | Event | Price | Change | Sq Ft Price |
|---|---|---|---|---|
| 05/09/2025 05/09/25 | Sold | $369,000 | 0.0% | $180 / Sq Ft |
| 05/09/2025 05/09/25 | Pending | -- | -- | -- |
| 03/21/2025 03/21/25 | For Sale | $369,000 | 0.0% | $180 / Sq Ft |
| 02/04/2025 02/04/25 | Off Market | $369,000 | -- | -- |
Tax History Compared to Growth
Tax History
| Year | Tax Paid | Tax Assessment Tax Assessment Total Assessment is a certain percentage of the fair market value that is determined by local assessors to be the total taxable value of land and additions on the property. | Land | Improvement |
|---|---|---|---|---|
| 2023 | $8,171 | $111,770 | $21,080 | $90,690 |
| 2022 | $7,661 | $103,320 | $19,490 | $83,830 |
| 2021 | $6,845 | $98,070 | $18,500 | $79,570 |
| 2020 | $6,624 | $95,040 | $17,930 | $77,110 |
| 2019 | $6,575 | $93,450 | $17,630 | $75,820 |
| 2018 | $6,461 | $89,260 | $16,840 | $72,420 |
| 2017 | $6,285 | $87,370 | $16,480 | $70,890 |
| 2016 | $5,681 | $87,370 | $16,480 | $70,890 |
| 2015 | $5,433 | $80,990 | $15,270 | $65,720 |
| 2014 | $5,433 | $80,990 | $15,270 | $65,720 |
| 2013 | $5,433 | $80,990 | $15,270 | $65,720 |
Agents Affiliated with this Home
-
Linda Vineyard

Seller's Agent in 2025
Linda Vineyard
Strano & Associates
(618) 201-6797
3 in this area
31 Total Sales
-
George Vineyard
G
Seller Co-Listing Agent in 2025
George Vineyard
Strano & Associates
(618) 201-9996
1 in this area
2 Total Sales
-
Sarah Speakes

Buyer's Agent in 2025
Sarah Speakes
Coldwell Banker Brown Realtors
(910) 728-3338
1 in this area
100 Total Sales
Map
Source: MARIS MLS
MLS Number: MIS25005907
APN: 14-2-15-24-17-303-005
- 3 Crabapple Ln
- 3317 Snider Dr
- 3329 Snider Dr
- 3348 Drysdale Ct
- 78 Depot Dr
- 3328 Drysdale Ct
- 3355 Garvey Ln
- 7032 Koufax Ct
- 3160 Birmingham Dr
- 7048 Alston Ct
- 5 Shingle Oaks Dr
- 6 Shingle Oaks Dr
- 3455 Whiston Ln
- 0 Savannah Crossing Unit 23020001
- 7000 Augusta Dr
- 30 Grainey Dr
- 13 Cougar Dr Unit A & B
- 700 Vassar Dr
- 3131 Ashley Dr
- 7066 Savannah Dr
