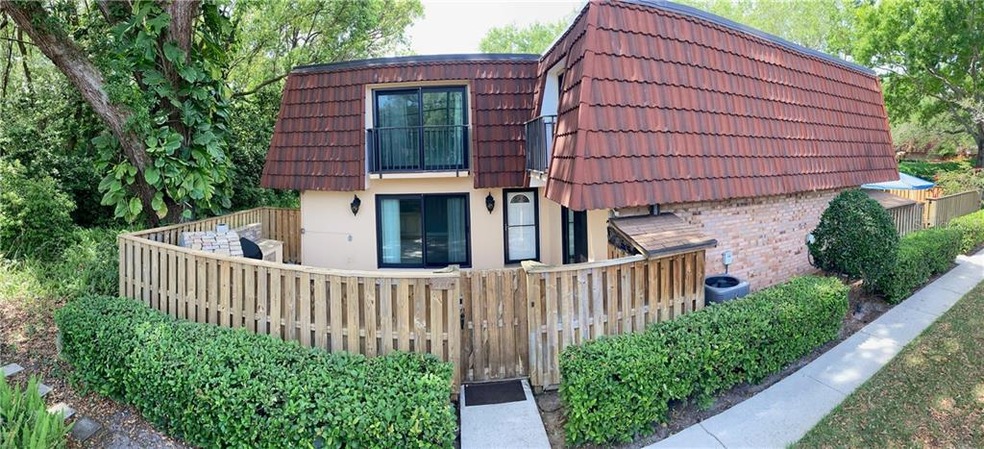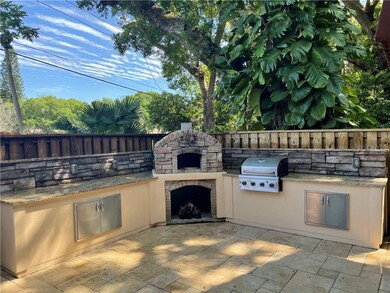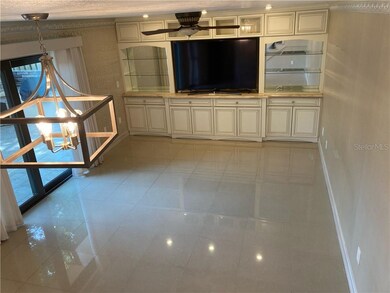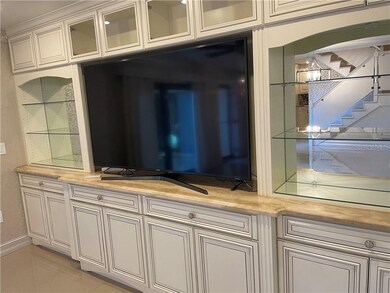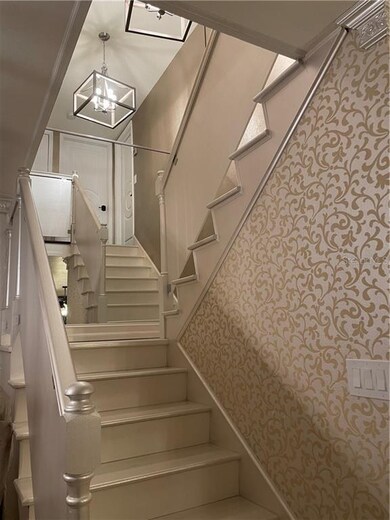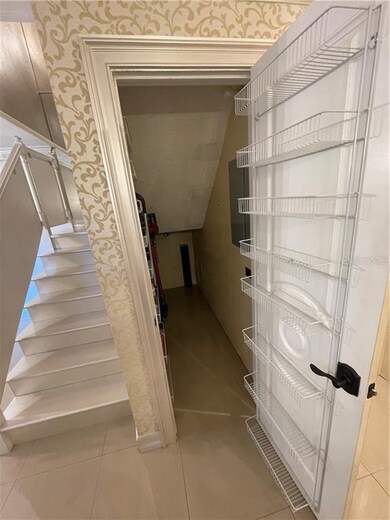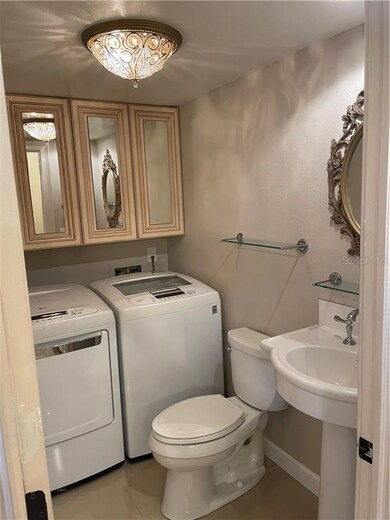
Highlights
- Fishing
- View of Trees or Woods
- Fruit Trees
- Lake St. George Elementary School Rated A-
- Open Floorplan
- Clubhouse
About This Home
As of September 2023A must-see, one-of-a-kind townhome in desirable Wedgewood! As you enter the home s front courtyard, you are greeted by a fruitful papaya tree & enchanting oak tree. The courtyard has an outdoor grill, custom cabinets & countertops, & a wood-burning brick oven! Upon entering you will find a dining/living room combo w/ a built-in entertainment center. To the right of the entryway, you are presented a chef s dream kitchen w/ custom cabinets, level 3 granite, and mini chandeliers. The kitchen island houses an oversized farm sink, a water filtration system, & seating for guests. The appliances have all been upgraded to Monogram-a luxurious appliance line. The downstairs has a half bathroom where you will find easy access to a washer/dryer. The second level includes a full guest bathroom complete w/ a LED fog-free mirror, a floating vanity, & a steam shower w/ massage jets! You will also find a guest bedroom w/ a balcony view of the woodlands. The upstairs master bedroom includes a walk-in closet & balcony. The master bath houses a bear claw bath tub w/ a handheld shower head. This unit has baseboards & crown molding, hurricane-proof sliding glass doors, upgraded interior doors, & lights operating on dimmers for ambiance. The Community offers a large salt-water heated pool & spa, a rec room, basketball, tennis, & racquetball courts, & a playground.
Last Agent to Sell the Property
JOSEPH WALTER REALTY LLC License #3491231 Listed on: 03/26/2021
Townhouse Details
Home Type
- Townhome
Est. Annual Taxes
- $1,261
Year Built
- Built in 1986
Lot Details
- 1,359 Sq Ft Lot
- East Facing Home
- Wood Fence
- Fruit Trees
HOA Fees
- $228 Monthly HOA Fees
Parking
- Assigned Parking
Home Design
- Slab Foundation
- Membrane Roofing
- Built-Up Roof
- Metal Roof
- Concrete Siding
- Stucco
Interior Spaces
- 1,344 Sq Ft Home
- 2-Story Property
- Open Floorplan
- Built-In Features
- Crown Molding
- Ceiling Fan
- Drapes & Rods
- Sliding Doors
- Combination Dining and Living Room
- Views of Woods
- Security Lights
Kitchen
- Built-In Convection Oven
- Cooktop<<rangeHoodToken>>
- Recirculated Exhaust Fan
- <<microwave>>
- Freezer
- Ice Maker
- Dishwasher
- Solid Surface Countertops
- Solid Wood Cabinet
Flooring
- Wood
- Porcelain Tile
Bedrooms and Bathrooms
- 2 Bedrooms
- Walk-In Closet
Laundry
- Laundry in unit
- Dryer
- Washer
Accessible Home Design
- Visitor Bathroom
- Accessible Kitchen
- Accessible Washer and Dryer
- Accessible Entrance
Outdoor Features
- Balcony
- Exterior Lighting
- Shed
- Outdoor Grill
Schools
- Lake St George Elementary School
- Carwise Middle School
- Countryside High School
Utilities
- Central Heating and Cooling System
- Thermostat
- Water Filtration System
- Electric Water Heater
- Water Softener
- Fiber Optics Available
- Phone Available
- Cable TV Available
Additional Features
- Reclaimed Water Irrigation System
- Property is near public transit
Listing and Financial Details
- Tax Lot 76B
- Assessor Parcel Number 07-28-16-95583-000-0762
Community Details
Overview
- Association fees include common area taxes, community pool, maintenance exterior, ground maintenance, maintenance repairs, pest control, pool maintenance, recreational facilities, trash
- Rose Tinus Association, Phone Number (727) 786-7009
- Wedge Wood Of Palm Harbor Subdivision
- On-Site Maintenance
- Association Owns Recreation Facilities
- The community has rules related to deed restrictions
Recreation
- Tennis Courts
- Community Basketball Court
- Racquetball
- Recreation Facilities
- Community Playground
- Community Pool
- Community Spa
- Fishing
- Park
Pet Policy
- Limit on the number of pets
Additional Features
- Clubhouse
- Fire and Smoke Detector
Ownership History
Purchase Details
Home Financials for this Owner
Home Financials are based on the most recent Mortgage that was taken out on this home.Purchase Details
Home Financials for this Owner
Home Financials are based on the most recent Mortgage that was taken out on this home.Purchase Details
Purchase Details
Purchase Details
Home Financials for this Owner
Home Financials are based on the most recent Mortgage that was taken out on this home.Purchase Details
Home Financials for this Owner
Home Financials are based on the most recent Mortgage that was taken out on this home.Purchase Details
Purchase Details
Purchase Details
Home Financials for this Owner
Home Financials are based on the most recent Mortgage that was taken out on this home.Similar Homes in Palm Harbor, FL
Home Values in the Area
Average Home Value in this Area
Purchase History
| Date | Type | Sale Price | Title Company |
|---|---|---|---|
| Warranty Deed | $322,500 | Platinum National Title | |
| Warranty Deed | $255,000 | Surety Title Svcs Of Fl Inc | |
| Interfamily Deed Transfer | -- | None Available | |
| Interfamily Deed Transfer | -- | None Available | |
| Warranty Deed | $113,500 | Fairview Title Company | |
| Warranty Deed | $113,500 | Somers Title Company | |
| Interfamily Deed Transfer | -- | Attorney | |
| Quit Claim Deed | $39,500 | -- | |
| Warranty Deed | -- | -- | |
| Warranty Deed | -- | -- | |
| Warranty Deed | -- | -- | |
| Personal Reps Deed | $83,000 | -- |
Mortgage History
| Date | Status | Loan Amount | Loan Type |
|---|---|---|---|
| Open | $177,375 | New Conventional | |
| Previous Owner | $111,443 | FHA | |
| Previous Owner | $102,150 | New Conventional | |
| Previous Owner | $137,600 | Unknown | |
| Previous Owner | $13,000 | Unknown | |
| Previous Owner | $78,850 | New Conventional |
Property History
| Date | Event | Price | Change | Sq Ft Price |
|---|---|---|---|---|
| 09/25/2023 09/25/23 | Sold | $322,500 | +2.4% | $240 / Sq Ft |
| 08/27/2023 08/27/23 | Pending | -- | -- | -- |
| 08/24/2023 08/24/23 | For Sale | $314,900 | +23.5% | $234 / Sq Ft |
| 04/23/2021 04/23/21 | Sold | $255,000 | -10.5% | $190 / Sq Ft |
| 04/02/2021 04/02/21 | Pending | -- | -- | -- |
| 04/01/2021 04/01/21 | Price Changed | $285,000 | -5.0% | $212 / Sq Ft |
| 03/26/2021 03/26/21 | For Sale | $299,999 | +164.3% | $223 / Sq Ft |
| 08/17/2018 08/17/18 | Off Market | $113,500 | -- | -- |
| 09/24/2014 09/24/14 | Sold | $113,500 | -5.3% | $84 / Sq Ft |
| 09/15/2014 09/15/14 | Pending | -- | -- | -- |
| 08/22/2014 08/22/14 | Price Changed | $119,900 | -4.0% | $89 / Sq Ft |
| 07/17/2014 07/17/14 | Price Changed | $124,900 | -3.1% | $93 / Sq Ft |
| 07/02/2014 07/02/14 | For Sale | $128,900 | 0.0% | $96 / Sq Ft |
| 06/25/2014 06/25/14 | Pending | -- | -- | -- |
| 06/22/2014 06/22/14 | For Sale | $128,900 | -- | $96 / Sq Ft |
Tax History Compared to Growth
Tax History
| Year | Tax Paid | Tax Assessment Tax Assessment Total Assessment is a certain percentage of the fair market value that is determined by local assessors to be the total taxable value of land and additions on the property. | Land | Improvement |
|---|---|---|---|---|
| 2024 | $121 | $263,166 | -- | $263,166 |
| 2023 | $121 | $207,172 | $0 | $0 |
| 2022 | $118 | $201,138 | $0 | $201,138 |
| 2021 | $1,272 | $102,533 | $0 | $0 |
| 2020 | $1,261 | $101,117 | $0 | $0 |
| 2019 | $1,229 | $98,844 | $0 | $0 |
| 2018 | $1,205 | $97,001 | $0 | $0 |
| 2017 | $1,186 | $95,006 | $0 | $0 |
| 2016 | $1,168 | $93,052 | $0 | $0 |
| 2015 | $1,896 | $88,620 | $0 | $0 |
| 2014 | $1,607 | $78,849 | $0 | $0 |
Agents Affiliated with this Home
-
John Kouremetis
J
Seller's Agent in 2023
John Kouremetis
COLDWELL BANKER REALTY
(727) 259-4586
4 in this area
33 Total Sales
-
Scott Fader

Seller's Agent in 2021
Scott Fader
JOSEPH WALTER REALTY LLC
(248) 390-8242
1 in this area
2,445 Total Sales
-
Angie Clark

Buyer's Agent in 2014
Angie Clark
WIKLE INCORPORATED
1 in this area
129 Total Sales
Map
Source: Stellar MLS
MLS Number: A4495723
APN: 07-28-16-95583-000-0762
