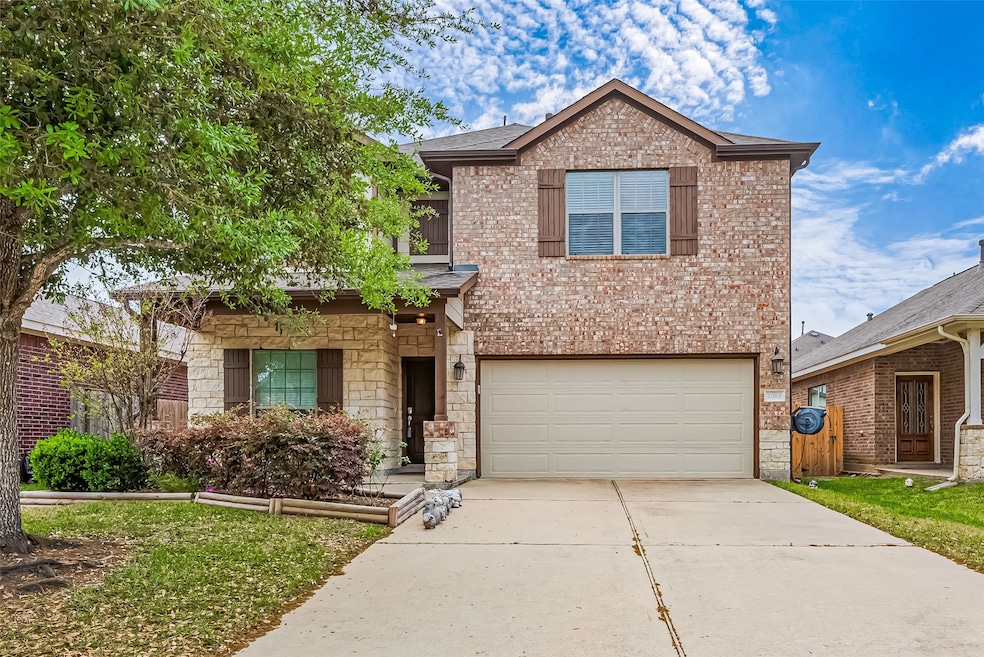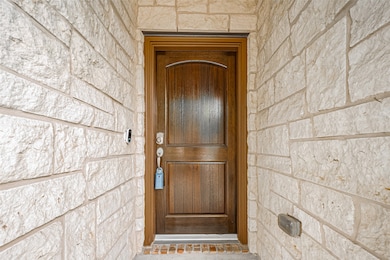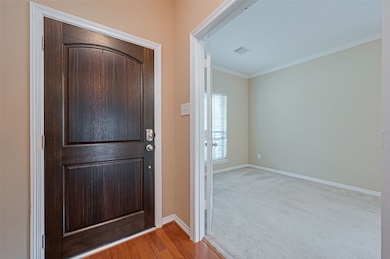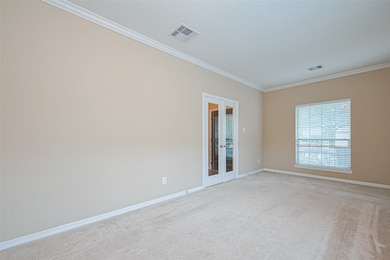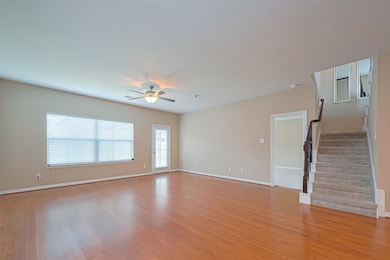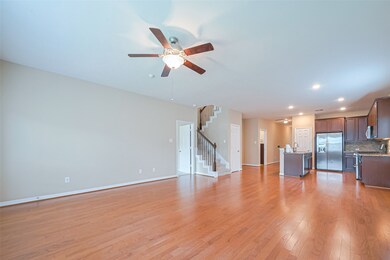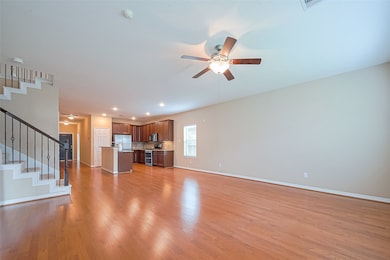27163 Danbridge Gulch Ln Katy, TX 77494
Southwest Cinco Ranch NeighborhoodHighlights
- Tennis Courts
- Deck
- Wood Flooring
- Keiko Davidson Elementary School Rated A+
- Traditional Architecture
- Granite Countertops
About This Home
Great Rental Home in KISD with 5 bedrooms, 3 and a half baths with a home office down and game room up! Walk in and see your office to the left and the open concept living area directly ahead. The hardwood floors in the downstairs living area provide a warm, classy ambience to the open concept living area downstairs. The primary retreat is in the rear of the home, complete with ensuite bathroom. Upstairs, a large gameroom with 4 bedrooms and 2 additional bathrooms complete the scene.
Zoned to Davidson Elementary, Tays Junior High, and Tompkins High School. Neighborhood amenities include parks, pools, and tennis courts. Very close to HEB and other commercial businesses on FM 1463
Home Details
Home Type
- Single Family
Est. Annual Taxes
- $8,004
Year Built
- Built in 2013
Lot Details
- 5,264 Sq Ft Lot
- Northeast Facing Home
- Back Yard Fenced
Parking
- 2 Car Attached Garage
Home Design
- Traditional Architecture
Interior Spaces
- 2,919 Sq Ft Home
- 2-Story Property
- Ceiling Fan
- Family Room Off Kitchen
- Combination Dining and Living Room
- Breakfast Room
- Home Office
- Game Room
- Utility Room
- Wood Flooring
- Attic Fan
Kitchen
- Breakfast Bar
- <<doubleOvenToken>>
- Gas Range
- <<microwave>>
- Dishwasher
- Granite Countertops
- Disposal
Bedrooms and Bathrooms
- 5 Bedrooms
- En-Suite Primary Bedroom
- Double Vanity
Laundry
- Dryer
- Washer
Eco-Friendly Details
- Energy-Efficient Thermostat
Outdoor Features
- Tennis Courts
- Deck
- Patio
Schools
- Keiko Davidson Elementary School
- Tays Junior High School
- Tompkins High School
Utilities
- Central Heating and Cooling System
- Heating System Uses Gas
- Programmable Thermostat
- Water Softener is Owned
- Cable TV Available
Listing and Financial Details
- Property Available on 3/29/25
- 12 Month Lease Term
Community Details
Overview
- Pine Mill Ranch Subdivision
Recreation
- Tennis Courts
- Community Playground
- Community Pool
- Park
Pet Policy
- No Pets Allowed
Map
Source: Houston Association of REALTORS®
MLS Number: 31031395
APN: 5797-22-002-0240-914
- 4211 Ponderosa Hills Ln
- 27119 Postwood Manor Ct
- 27215 Wooded Canyon Dr
- 4307 Kent Ranch Ct
- 4202 Misty Waters Ln
- 27410 Ashland Meadow Ln
- 27415 Royal Canyon Ln
- 27414 Wooded Canyon Dr
- 4314 Madera Creek Ln
- 27407 Sunrise Ranch Ln
- 28722 Maple Red Dr
- 28706 Hemlock Red Ct
- 4014 Skipping Falls Ln
- 3603 Summer Ranch Dr
- 27514 Wilson Run Ln
- 3515 Summer Ranch Dr
- 4507 Cinco Forest Trail
- 26914 Boulder Hill
- 3427 Summer Ranch Dr
- 4823 Kendra Forest Trail
- 27126 Postwood Manor Ct
- 27110 Naples Run Ln
- 27326 Walden Gulch Ln
- 27403 Bentridge Park Ln
- 4803 Basil Clear Trail
- 4714 Emily Forest Trail
- 28722 Maple Red Dr
- 4014 Skipping Falls Ln
- 4914 Ginger Bluff Trail
- 4119 Addison Ranch Ln
- 27519 Gracefield Ln
- 4015 Addison Ranch Ln
- 3439 Stone Springs Dr
- 28511 Pleasant Forest Dr
- 3410 Herons Pointe Ln
- 4811 Lennon Park Ct
- 3426 Smart Sands Ln
- 4922 Harper River Ct
- 3603 Quail Springs Ln
- 3414 Smart Sands Ln
