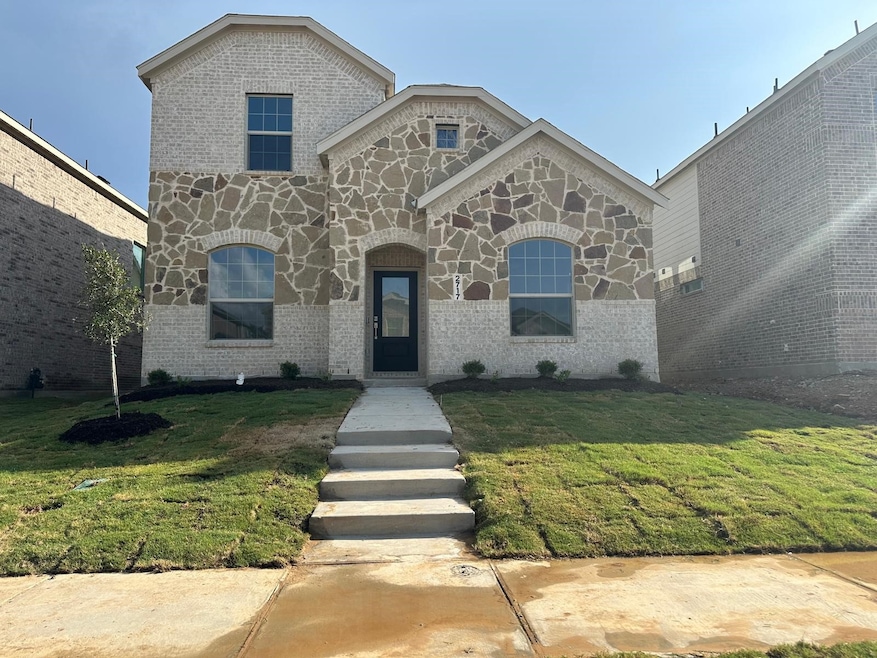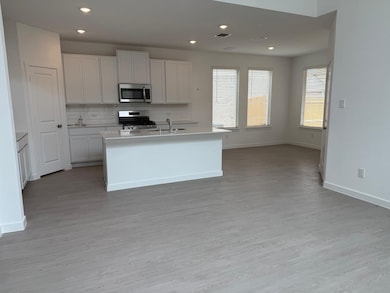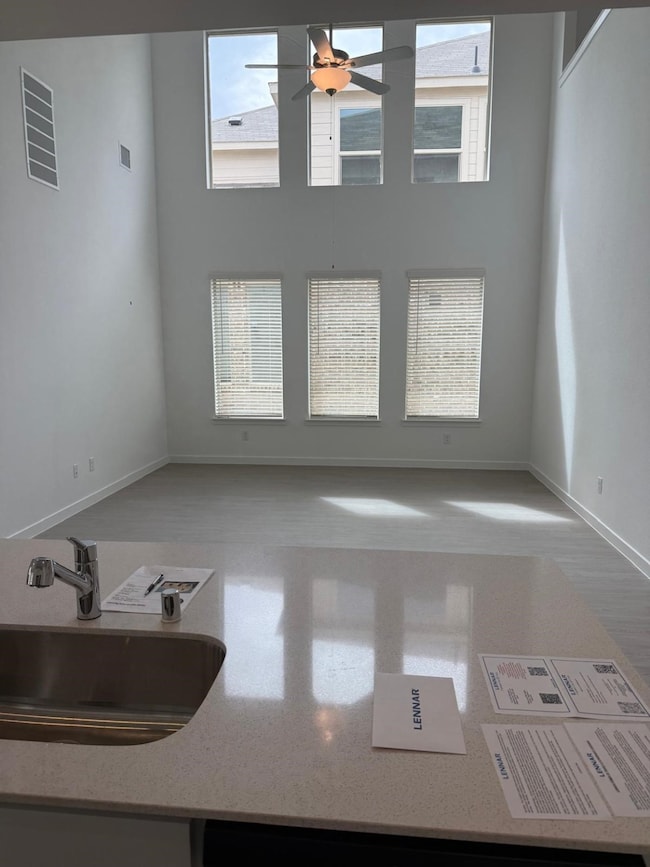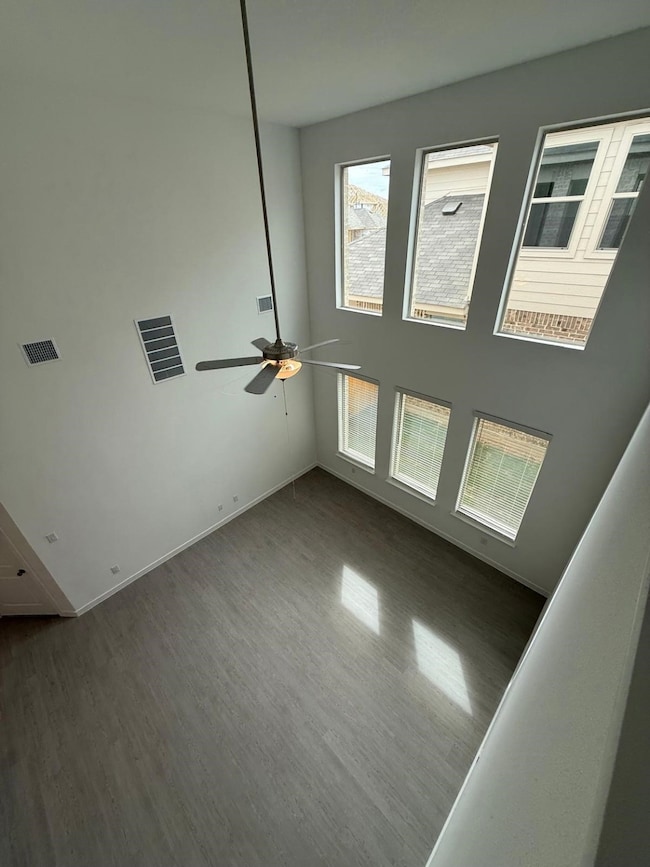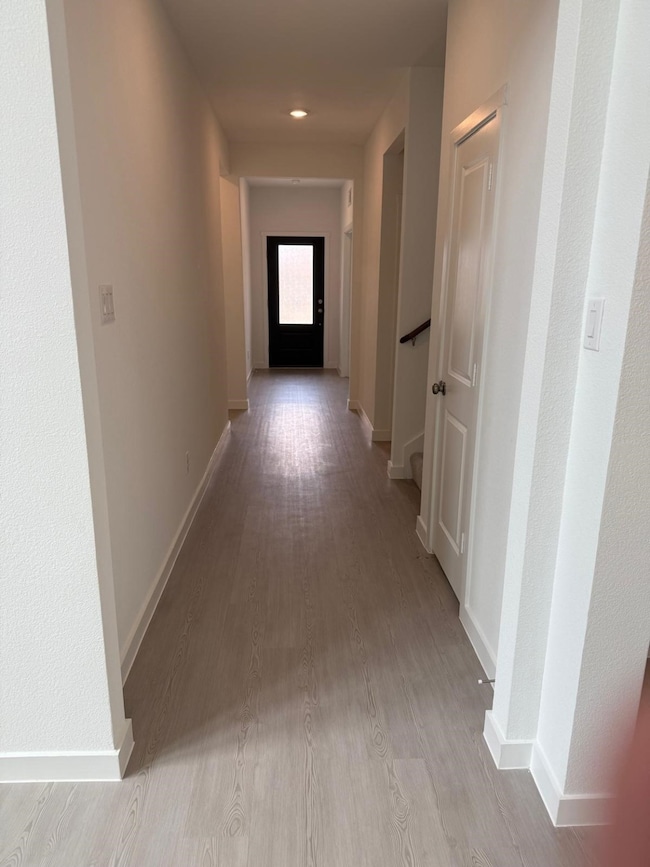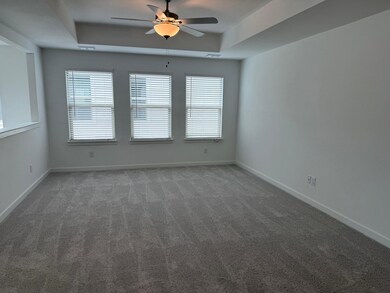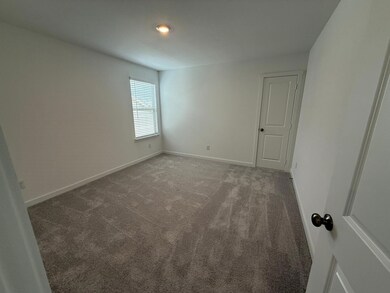2717 Serenity Grove Ln Fort Worth, TX 76179
Eagle Mountain NeighborhoodHighlights
- New Construction
- Open Floorplan
- Covered patio or porch
- Wayside Middle School Rated A-
- Traditional Architecture
- 2 Car Attached Garage
About This Home
BRAND NEW . NEVER LIVED IN HOME .This LENNAR Odessa Floorplan - The two-story home has a versatile layout that is ideal for those who need space. The front door leads into the 2 story family room which flows into the open concept kitchen and breakfast nook with a formal dining room at the front of the home and a patio in back. Downstairs has two bedrooms including the owner's suite with a private bathroom and walk-in closet. 2nd bedroom is a study that can be used as bedroom. Powder bath down too for guests. Upstairs are two additional bedrooms and game room loft. Great neighborhood for your family. Covered patio and nice yard for outdoor living.
Listing Agent
Vipul Raval
MAXWORTH REAL ESTATE GROUP LLC Brokerage Phone: 817-929-9259 License #0589775 Listed on: 07/17/2025
Co-Listing Agent
MAXWORTH REAL ESTATE GROUP LLC Brokerage Phone: 817-929-9259 License #0802025
Home Details
Home Type
- Single Family
Year Built
- Built in 2025 | New Construction
Lot Details
- 6,011 Sq Ft Lot
- Wood Fence
- Level Lot
HOA Fees
- $52 Monthly HOA Fees
Parking
- 2 Car Attached Garage
- 2 Carport Spaces
- Alley Access
- Rear-Facing Garage
- Garage Door Opener
Home Design
- Traditional Architecture
- Brick Exterior Construction
- Composition Roof
Interior Spaces
- 2,277 Sq Ft Home
- 2-Story Property
- Open Floorplan
Kitchen
- Eat-In Kitchen
- Convection Oven
- Gas Range
- Microwave
- Dishwasher
- Kitchen Island
- Disposal
Flooring
- Carpet
- Ceramic Tile
- Luxury Vinyl Plank Tile
Bedrooms and Bathrooms
- 4 Bedrooms
- Double Vanity
Home Security
- Carbon Monoxide Detectors
- Fire and Smoke Detector
Schools
- Eagle Mountain Elementary School
- Boswell High School
Utilities
- Central Heating and Cooling System
- Vented Exhaust Fan
- Tankless Water Heater
- Cable TV Available
Additional Features
- ENERGY STAR Qualified Equipment for Heating
- Covered patio or porch
Listing and Financial Details
- Residential Lease
- Property Available on 7/17/25
- Tenant pays for all utilities
- 12 Month Lease Term
Community Details
Overview
- Association fees include all facilities
- Cma Association
- Northpointe Subdivision
Pet Policy
- Pet Size Limit
- Pet Deposit $500
- 2 Pets Allowed
- Dogs and Cats Allowed
- Breed Restrictions
Map
Source: North Texas Real Estate Information Systems (NTREIS)
MLS Number: 21003269
- 4952 Ivory Knoll Rd
- 4948 Ivory Knoll Rd
- 4953 Ivory Knoll Rd
- 4932 Ivory Knoll Rd
- 3000 Yellow Pine Ave
- 2916 Yellow Pine Ave
- 4920 Arden Springs Ave
- 3012 Titan Springs Dr
- 4909 Draper Ridge Dr
- 3009 Yellow Pine Ave
- 4925 Draper Ridge Dr
- 4936 Ivory Knoll Rd
- 4965 Draper Ridge Dr
- 4929 Draper Ridge Dr
- 4945 Draper Ridge Dr
- 3017 Titan Springs Dr
- 4949 Draper Ridge Dr
- 3008 Titan Springs Dr
- 3004 Titan Springs Dr
- 2732 Serenity Grove Ln
- 2549 Birchcrest Dr
- 2625 Kingsman Dr
- 2636 Turtle Dove Dr
- 9933 Diamondhead Dr
- 10113 Elkhorn Dr
- 2733 Slatewood Dr
- 2705 Serenity Grv Ln
- 9717 Motley Dr
- 2812 Rosewater Ln
- 9704 Trusler Rd
- 2853 Evening
- 2501 Cibolo Hills Pkwy
- 2501 Cibolo Hills Pkwy Unit 3004.1401786
- 2501 Cibolo Hills Pkwy Unit 3001.1401785
- 2501 Cibolo Hills Pkwy Unit 3006.1401787
- 9117 Edenberry Ln
- 9132 Golden Hollow Ln
- 9025 Puerto Vista Dr
- 5724 Mirror Ridge Dr
- 4808 Bronzeleaf Ln
