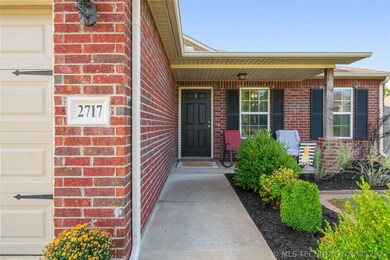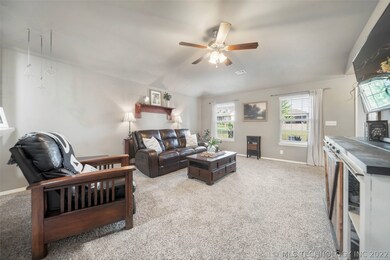
2717 W Glendale St Broken Arrow, OK 74011
Haikey Creek NeighborhoodHighlights
- Craftsman Architecture
- Deck
- Covered patio or porch
- Clubhouse
- Vaulted Ceiling
- Balcony
About This Home
As of October 2020South Broken Arrow at it's finest! Close to Creek Turnpike for convenient shopping. Peaceful location at the end of the street. Enjoy coffee on the walk out balcony with a view of the large greenbelt backyard! Step inside to the kitchen with lots of cabinetry, large pantry, and enjoy breakfast at the eat in area. Perfect central location for washer & dryer! Master bathroom with separate vanities and tiled shower! Neighborhood playground and clubhouse!
Last Agent to Sell the Property
McGraw, REALTORS License #175824 Listed on: 09/15/2020

Last Buyer's Agent
Lanza Stephens
Radergroup Referral Associates License #176675
Home Details
Home Type
- Single Family
Est. Annual Taxes
- $2,010
Year Built
- Built in 2015
Lot Details
- 0.26 Acre Lot
- North Facing Home
- Cross Fenced
- Property is Fully Fenced
- Decorative Fence
- Sloped Lot
HOA Fees
- $27 Monthly HOA Fees
Parking
- 2 Car Attached Garage
Home Design
- Craftsman Architecture
- Brick Exterior Construction
- Slab Foundation
- Wood Frame Construction
- Fiberglass Roof
- Vinyl Siding
- Asphalt
Interior Spaces
- 1,337 Sq Ft Home
- 1-Story Property
- Vaulted Ceiling
- Ceiling Fan
- Vinyl Clad Windows
- Insulated Windows
- Fire and Smoke Detector
- Washer and Electric Dryer Hookup
Kitchen
- <<convectionOvenToken>>
- Electric Oven
- Gas Range
- <<microwave>>
- Dishwasher
- Laminate Countertops
- Disposal
Flooring
- Carpet
- Tile
Bedrooms and Bathrooms
- 3 Bedrooms
- 2 Full Bathrooms
Eco-Friendly Details
- Energy-Efficient Windows
Outdoor Features
- Balcony
- Deck
- Covered patio or porch
- Rain Gutters
Schools
- Aspen Creek Elementary School
- Broken Arrow High School
Utilities
- Zoned Heating and Cooling
- Heating System Uses Gas
- Gas Water Heater
- Phone Available
- Cable TV Available
Community Details
Overview
- Iron Horse Ranch Subdivision
- Greenbelt
Amenities
- Clubhouse
Recreation
- Park
Ownership History
Purchase Details
Home Financials for this Owner
Home Financials are based on the most recent Mortgage that was taken out on this home.Similar Homes in Broken Arrow, OK
Home Values in the Area
Average Home Value in this Area
Purchase History
| Date | Type | Sale Price | Title Company |
|---|---|---|---|
| Warranty Deed | $162,000 | Apex Ttl & Closing Serviecs |
Mortgage History
| Date | Status | Loan Amount | Loan Type |
|---|---|---|---|
| Open | $469,500 | New Conventional |
Property History
| Date | Event | Price | Change | Sq Ft Price |
|---|---|---|---|---|
| 10/16/2020 10/16/20 | Sold | $162,000 | 0.0% | $121 / Sq Ft |
| 09/15/2020 09/15/20 | Pending | -- | -- | -- |
| 09/15/2020 09/15/20 | For Sale | $162,000 | +10.1% | $121 / Sq Ft |
| 08/31/2015 08/31/15 | Sold | $147,205 | +1.9% | $110 / Sq Ft |
| 04/24/2015 04/24/15 | Pending | -- | -- | -- |
| 04/24/2015 04/24/15 | For Sale | $144,455 | -- | $108 / Sq Ft |
Tax History Compared to Growth
Tax History
| Year | Tax Paid | Tax Assessment Tax Assessment Total Assessment is a certain percentage of the fair market value that is determined by local assessors to be the total taxable value of land and additions on the property. | Land | Improvement |
|---|---|---|---|---|
| 2024 | $2,404 | $19,647 | $2,442 | $17,205 |
| 2023 | $2,404 | $18,711 | $2,299 | $16,412 |
| 2022 | $2,310 | $17,820 | $3,025 | $14,795 |
| 2021 | $2,311 | $17,820 | $3,025 | $14,795 |
| 2020 | $2,009 | $15,225 | $2,839 | $12,386 |
| 2019 | $2,010 | $15,225 | $2,839 | $12,386 |
| 2018 | $1,983 | $15,225 | $2,839 | $12,386 |
| 2017 | $1,992 | $16,225 | $3,025 | $13,200 |
| 2016 | $1,990 | $16,225 | $3,025 | $13,200 |
| 2015 | $264 | $2,041 | $2,041 | $0 |
| 2014 | $267 | $2,041 | $2,041 | $0 |
Agents Affiliated with this Home
-
Cassie Turnage

Seller's Agent in 2020
Cassie Turnage
McGraw, REALTORS
(918) 251-2252
3 in this area
34 Total Sales
-
L
Buyer's Agent in 2020
Lanza Stephens
Radergroup Referral Associates
-
Monte Allison

Seller's Agent in 2015
Monte Allison
Allison & Associates, REALTORS
(918) 852-1094
41 Total Sales
-
Non MLS Associate
N
Buyer's Agent in 2015
Non MLS Associate
Non MLS Office
Map
Source: MLS Technology
MLS Number: 2033799
APN: 79858-74-04-65560
- 2805 W Fredericksburg St
- 2708 W Fredericksburg St
- 2512 W Huntsville St
- 2704 W Imperial St
- 7504 S Indianwood Ave
- 7210 S Fir Place
- 7509 S Chestnut Ave
- 7405 S Chestnut Ave
- 2912 W Charlotte St
- 13050 143rd Ave E
- 7201 S Joshua Ave
- 3109 W Charlotte St
- 2236 W Charlotte St
- 13200 E 130th St S Unit 1261
- 3122 W Baton Rouge Place
- 7000 S Elder Ave
- 3012 W Mobile St
- 2532 W Mobile Place
- 2901 W Mobile Place
- 2012 W Huntsville Place






