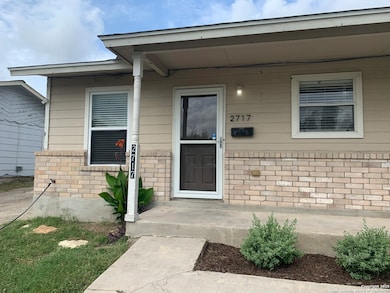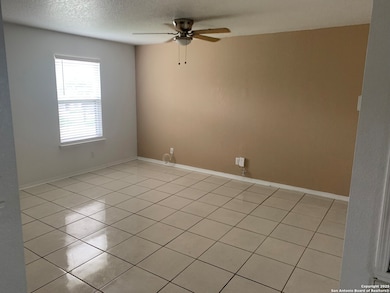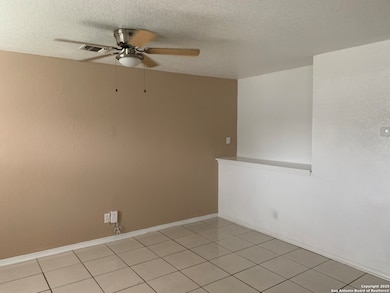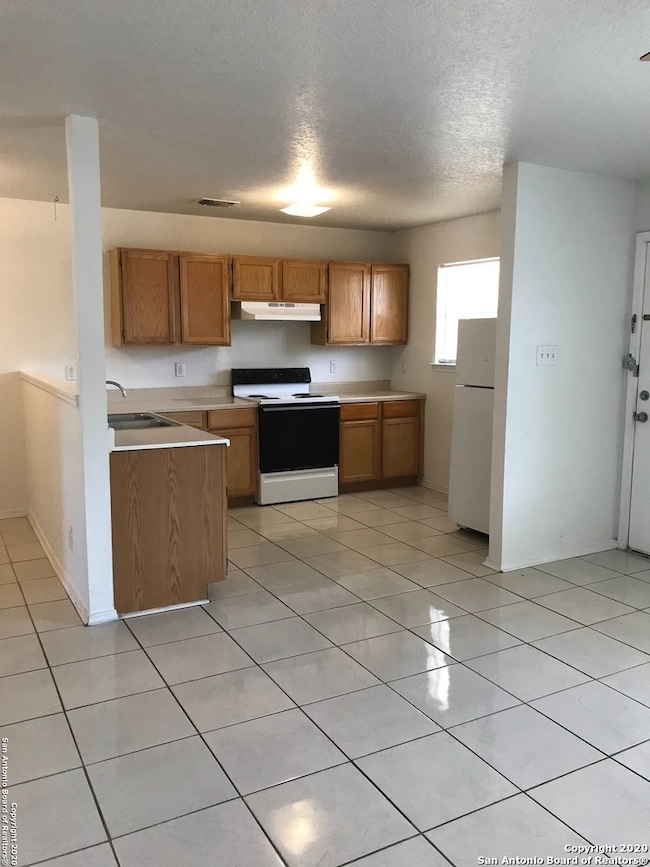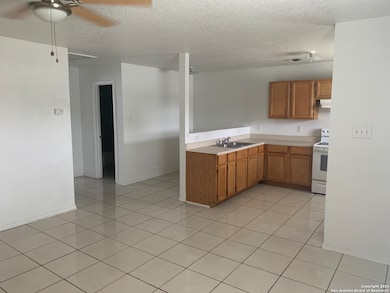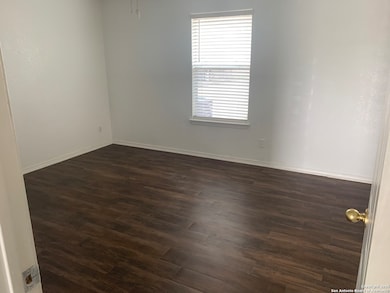2717 Wilson Blvd San Antonio, TX 78201
Maverick NeighborhoodHighlights
- Outdoor Storage
- Combination Dining and Living Room
- Vinyl Flooring
- Central Heating and Cooling System
- Ceiling Fan
- 1-Story Property
About This Home
Cute 1/1 in Monticello Heights. Convenient to everything...shopping, Medical Center, downtown, IH-10 and Loop 4-10. Covered carport with storage, central heat and air and washer and dryer connections in the unit. Tenant is responsible for mowing. Washer and dryer included in unit. Call about move in special.
Listing Agent
Carol Fochler
Brass Ring Properties Listed on: 07/08/2025
Home Details
Home Type
- Single Family
Year Built
- Built in 2007
Home Design
- Slab Foundation
- Composition Roof
Interior Spaces
- 788 Sq Ft Home
- 1-Story Property
- Ceiling Fan
- Window Treatments
- Combination Dining and Living Room
- Vinyl Flooring
- Stove
Bedrooms and Bathrooms
- 1 Bedroom
- 1 Full Bathroom
Laundry
- Dryer
- Washer
Schools
- Maveric Elementary School
- Longfellow Middle School
- Jefferson High School
Additional Features
- Outdoor Storage
- 8,712 Sq Ft Lot
- Central Heating and Cooling System
Community Details
- Monticello Heights Subdivision
Listing and Financial Details
- Rent includes noinc
- Assessor Parcel Number 126220010050
Map
Source: San Antonio Board of REALTORS®
MLS Number: 1882112
- 242 Babcock Rd
- 102 Bethany Place
- 134 Rosemont Dr
- 119 Janis Rae
- 129 Leming Dr
- 1620 Kampmann Blvd
- 118 Ewing Place
- 206 Rosemont Dr
- 68 Vaughan Place
- 415 North Dr
- 146 Shadwell Dr
- 170 de Chantle Rd Unit 101
- 170 de Chantle Rd Unit 205
- 170 de Chantle Rd Unit 605
- 170 de Chantle Rd Unit 402
- 553 Club Dr
- 915 Shearer Blvd
- 250 Rosemont Dr
- 315 Shadwell Dr
- 2313 Fresno
- 122 Leming Dr
- 223 Shadwell Dr
- 344 Quentin Dr
- 170 de Chantle Rd Unit 202
- 170 de Chantle Rd
- 302 Shadwell Dr
- 2803 Fredericksburg Rd
- 109 Alexander Hamilton Dr Unit B
- 155 Alexander Hamilton Dr Unit 102
- 2227 W Olmos Dr
- 2225 W Olmos Dr
- 409 Club Dr Unit 1
- 923 Vance Jackson Rd Unit 604
- 923 Vance Jackson Rd Unit 1207
- 427 Shadwell Dr
- 911 Vance Jackson Rd
- 923 Vance Jackson Rd Unit 1004
- 923 Vance Jackson Rd
- 923 Vance Jackson Rd Unit 508
- 911 Vance Jackson Rd Unit A

