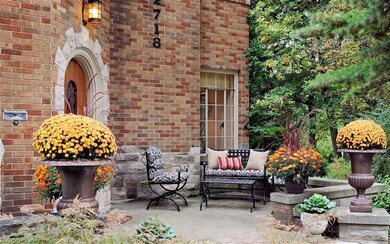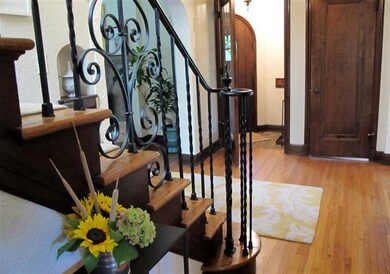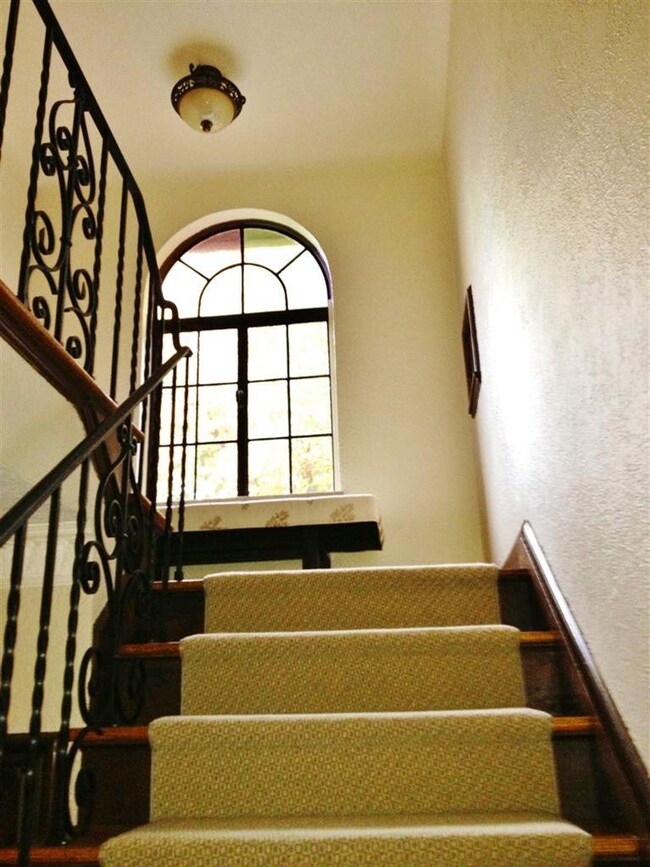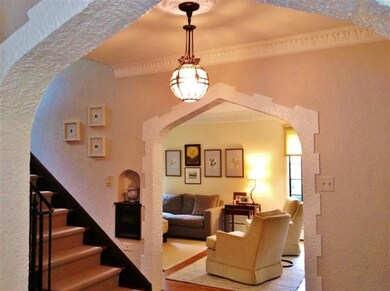
2718 Kenilworth Dr Ann Arbor, MI 48104
Tuomy Hills NeighborhoodHighlights
- Wood Flooring
- 2 Fireplaces
- Breakfast Area or Nook
- Burns Park Elementary School Rated A
- No HOA
- Balcony
About This Home
As of July 2017This 1928 custom home is a One of Kind located in Ann Arbor Hills, True quality with a spectacular blend of old and new. Ornate Crown Moldings, extensive wood flooring with inlays,French doors and solid wood trim. Professionally decorated, just move in. The details are limit less from arched glass built ins to preserving the Custom Windows. Bosch Appliances, cherry cabinets, Corian and plenty of Storage. Enjoy your Master bedroom with a terrace over looking this private yard or make the entire third floor your private oasis with its own Bedroom and full bath. From the moment you pull up to paver walk ways, low maintenance perennials and cedar wood details you feel a warm welcoming home. The home is full of Character and even boasts of a lower level finish and Gardeners potting shed. This is a home you will not want to miss
Last Agent to Sell the Property
The Charles Reinhart Company License #6506046913 Listed on: 09/08/2013
Home Details
Home Type
- Single Family
Est. Annual Taxes
- $16,019
Year Built
- Built in 1928
Lot Details
- 0.73 Acre Lot
- Lot Dimensions are 156 x 203
- Property is zoned R1A, R1A
Parking
- 2 Car Detached Garage
- Garage Door Opener
Home Design
- Brick Exterior Construction
Interior Spaces
- 3-Story Property
- Ceiling Fan
- 2 Fireplaces
- Wood Burning Fireplace
- Window Treatments
- Finished Basement
- Basement Fills Entire Space Under The House
- Laundry on lower level
Kitchen
- Breakfast Area or Nook
- Eat-In Kitchen
- <<OvenToken>>
- Range<<rangeHoodToken>>
- <<microwave>>
- Dishwasher
- Disposal
Flooring
- Wood
- Carpet
- Ceramic Tile
Bedrooms and Bathrooms
- 4 Bedrooms
Outdoor Features
- Balcony
- Patio
- Porch
Schools
- Burns Park Elementary School
- Tappan Middle School
- Huron High School
Utilities
- Central Air
- Heating System Uses Natural Gas
- Cable TV Available
Community Details
- No Home Owners Association
Ownership History
Purchase Details
Purchase Details
Purchase Details
Home Financials for this Owner
Home Financials are based on the most recent Mortgage that was taken out on this home.Purchase Details
Home Financials for this Owner
Home Financials are based on the most recent Mortgage that was taken out on this home.Purchase Details
Home Financials for this Owner
Home Financials are based on the most recent Mortgage that was taken out on this home.Similar Homes in Ann Arbor, MI
Home Values in the Area
Average Home Value in this Area
Purchase History
| Date | Type | Sale Price | Title Company |
|---|---|---|---|
| Warranty Deed | -- | None Listed On Document | |
| Interfamily Deed Transfer | -- | None Available | |
| Warranty Deed | $875,000 | None Available | |
| Warranty Deed | $739,000 | American Title Company Of Wa | |
| Warranty Deed | $724,000 | None Available |
Mortgage History
| Date | Status | Loan Amount | Loan Type |
|---|---|---|---|
| Previous Owner | $375,000 | New Conventional | |
| Previous Owner | $591,200 | New Conventional | |
| Previous Owner | $330,000 | Adjustable Rate Mortgage/ARM | |
| Previous Owner | $240,000 | Credit Line Revolving | |
| Previous Owner | $335,000 | New Conventional | |
| Previous Owner | $150,000 | Credit Line Revolving |
Property History
| Date | Event | Price | Change | Sq Ft Price |
|---|---|---|---|---|
| 07/11/2017 07/11/17 | Sold | $875,000 | -2.7% | $226 / Sq Ft |
| 07/10/2017 07/10/17 | Pending | -- | -- | -- |
| 05/03/2017 05/03/17 | For Sale | $899,000 | +21.7% | $232 / Sq Ft |
| 11/27/2013 11/27/13 | Sold | $739,000 | -1.5% | $191 / Sq Ft |
| 11/25/2013 11/25/13 | Pending | -- | -- | -- |
| 09/08/2013 09/08/13 | For Sale | $749,900 | -- | $194 / Sq Ft |
Tax History Compared to Growth
Tax History
| Year | Tax Paid | Tax Assessment Tax Assessment Total Assessment is a certain percentage of the fair market value that is determined by local assessors to be the total taxable value of land and additions on the property. | Land | Improvement |
|---|---|---|---|---|
| 2025 | $27,850 | $737,300 | $0 | $0 |
| 2024 | $25,935 | $650,700 | $0 | $0 |
| 2023 | $23,913 | $541,900 | $0 | $0 |
| 2022 | $26,059 | $550,500 | $0 | $0 |
| 2021 | $25,444 | $526,400 | $0 | $0 |
| 2020 | $24,930 | $489,700 | $0 | $0 |
| 2019 | $23,726 | $480,000 | $480,000 | $0 |
| 2018 | $24,033 | $481,600 | $0 | $0 |
| 2017 | $28,466 | $499,400 | $0 | $0 |
| 2016 | $21,628 | $448,278 | $0 | $0 |
| 2015 | $26,598 | $446,938 | $0 | $0 |
| 2014 | $26,598 | $351,985 | $0 | $0 |
| 2013 | -- | $351,985 | $0 | $0 |
Agents Affiliated with this Home
-
Laurie Buys

Seller's Agent in 2017
Laurie Buys
The Charles Reinhart Company
(734) 658-7158
90 Total Sales
-
Barbara Zinser

Buyer's Agent in 2017
Barbara Zinser
The Charles Reinhart Company
(734) 330-7398
41 Total Sales
-
Janet McAllister

Seller's Agent in 2013
Janet McAllister
The Charles Reinhart Company
(734) 231-3508
92 Total Sales
Map
Source: Southwestern Michigan Association of REALTORS®
MLS Number: 23107402
APN: 09-34-413-017
- 2690 Overridge Dr
- 1625 Arlington Blvd
- 1864 Arlington Blvd
- 1657 Glenwood Rd
- 2659 Bedford Rd
- 2925 Exmoor Rd
- 3081 Overridge Dr
- 3091 Warwick Rd
- 2427 Londonderry Rd
- 2236 Medford Rd
- 2251 Trillium Ln
- 2237 Trillium Ln
- 3197 Asher Rd
- 2231 Trillium Ln Unit 33
- 2231 Trillium Ln Unit 22
- 2125#208 Nature Cove Ct
- 2715 Beacon Hill
- 1924 Boulder Dr Unit 25
- 1890 Lindsay Ln Unit 34
- 2422 Essex Rd






