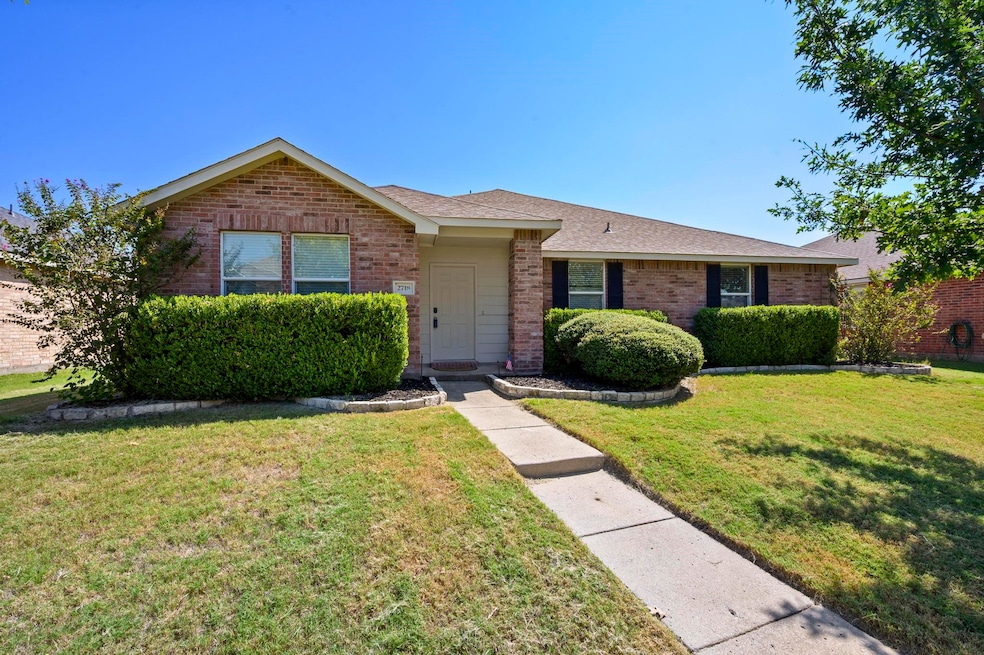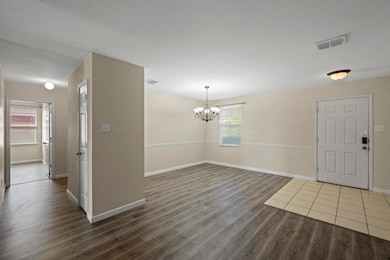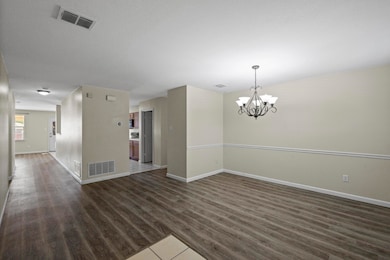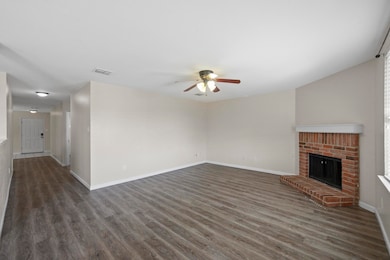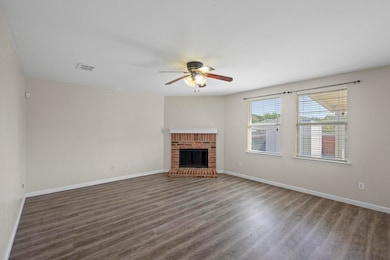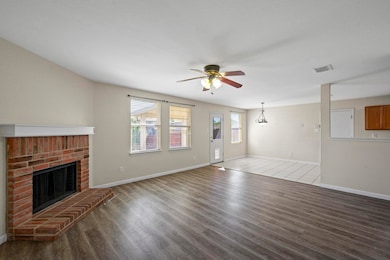Highlights
- Open Floorplan
- Lawn
- Enclosed Parking
- Doris Cullins-Lake Pointe Elementary School Rated A-
- Covered Patio or Porch
- 2 Car Attached Garage
About This Home
Adorable 4 bedroom, 2 bath house in a great location in Wylie. Set back from all of the hustle and bustle of Wylie, but close enough to fulfill all of your needs. With gorgeous updated laminate floors throughout, an open floorplan, stocked kitchen, extra large pantry space, open living room with brick fireplace, and a large grassy backyard for play time. The two secondary bedrooms are separate for privacy with their own bathroom. The large primary bedroom includes built in cabinetry, a spacious primary bath with dual sinks, and a large walk in closet. Eat in kitchen with plenty of counter space and open to the living room, perfect for entertaining. At the front of the house sits a formal dining and living area. The backyard has a covered patio and a large storage shed. Wonderful opportunity in a great area of Wylie with Rockwall ISD!
Listing Agent
LPT Realty, LLC Brokerage Phone: 877-366-2213 License #0650138 Listed on: 11/10/2025

Home Details
Home Type
- Single Family
Est. Annual Taxes
- $4,726
Year Built
- Built in 2005
Lot Details
- 7,449 Sq Ft Lot
- Wood Fence
- Landscaped
- Interior Lot
- Few Trees
- Lawn
- Back Yard
HOA Fees
- $25 Monthly HOA Fees
Parking
- 2 Car Attached Garage
- Enclosed Parking
- Rear-Facing Garage
- Garage Door Opener
- Driveway
Home Design
- Slab Foundation
- Composition Roof
Interior Spaces
- 1,954 Sq Ft Home
- 1-Story Property
- Open Floorplan
- Decorative Lighting
- Wood Burning Fireplace
- Window Treatments
- Washer and Dryer Hookup
Kitchen
- Eat-In Kitchen
- Electric Range
- Microwave
- Dishwasher
- Disposal
Flooring
- Laminate
- Ceramic Tile
Bedrooms and Bathrooms
- 4 Bedrooms
- Walk-In Closet
- 2 Full Bathrooms
Outdoor Features
- Covered Patio or Porch
- Outdoor Storage
Schools
- Dorris Jones Elementary School
- Rockwall High School
Utilities
- Central Heating and Cooling System
- Electric Water Heater
- High Speed Internet
- Phone Available
- Cable TV Available
Listing and Financial Details
- Residential Lease
- Property Available on 11/10/25
- Tenant pays for all utilities, cable TV, electricity, gas, insurance, pest control, trash collection, water
- 12 Month Lease Term
- Legal Lot and Block 8 / C
- Assessor Parcel Number 000000062875
Community Details
Overview
- Association fees include management
- Wylie Pheasant Creek Association
- Pheasant Creek Add Ph 2 Subdivision
Pet Policy
- Pet Size Limit
- Pet Deposit $500
- 2 Pets Allowed
- Dogs and Cats Allowed
- Breed Restrictions
Map
Source: North Texas Real Estate Information Systems (NTREIS)
MLS Number: 21108710
APN: 62875
- 2811 Lake Terrace Dr
- 2813 Lake Vista Dr
- 2903 Lake Vista Dr
- 2905 Meadow Bluff Dr
- 3004 Lake Vista Dr
- 2015 Vinson Rd
- 1114 Alicia Ann Dr Unit 69
- 1604 Pheasant Creek Dr
- 2803 Prairie Ct
- 2805 Prairie Ct
- 2800 Prairie Ct
- 79 Jade Rd Unit 1079
- 2802 Prairie Ct
- 1908 Berkley Dr
- 2806 Prairie Ct
- 2804 Prairie Ct
- 2808 Prairie Ct
- 2810 Prairie Ct
- 1705 Zachary Ave
- 1711 Zachary Ave
- 2806 Lake Terrace Dr
- 2903 Lake Vista Dr
- 2906 Lake Vista Dr
- 1706 Harvest Crossing Dr
- 1713 Harvest Crossing Dr
- 1622 Pheasant Creek Dr
- 1604 Pheasant Creek Dr
- 3049 Mayeda Cir
- 3021 Mayeda Cir
- 3009 Meadow Bluff Dr
- 1731 Zachary Ave
- 3109 Ethan Ln
- 3222 Patrick St
- 826 Meadowview Ln
- 6006 Pleasant Valley Rd
- 1716 Lone Lynx Way
- 1329 Hill View Trail
- 1327 Hill View Trail
- 302 Kettlewood Dr
- 1318 Taren Trail
