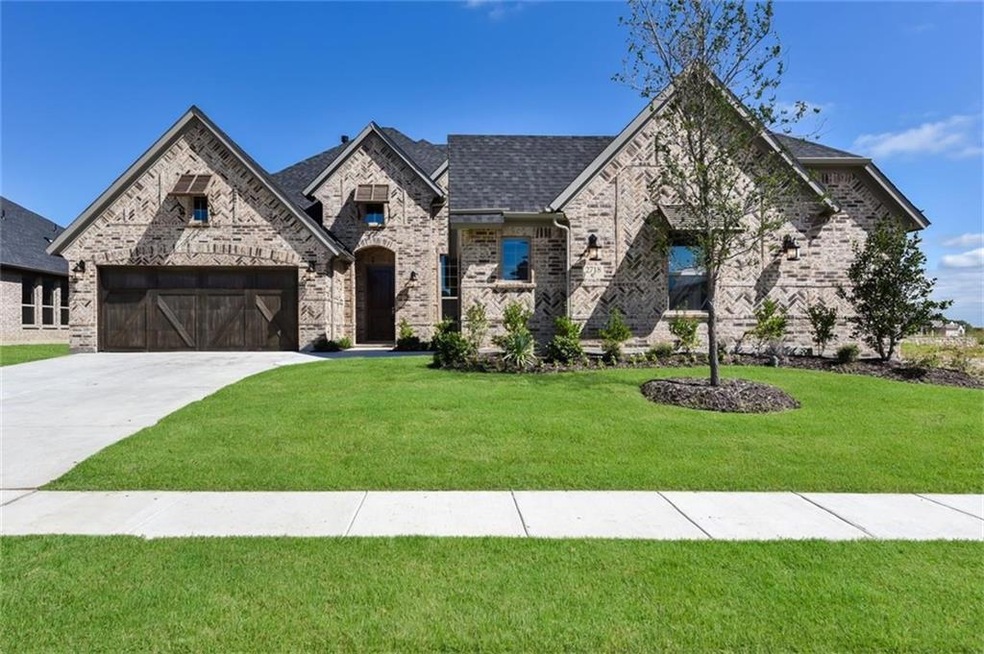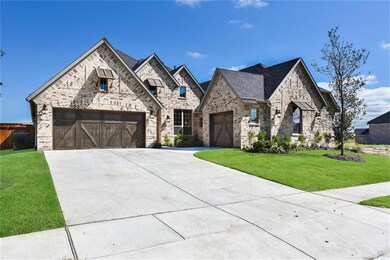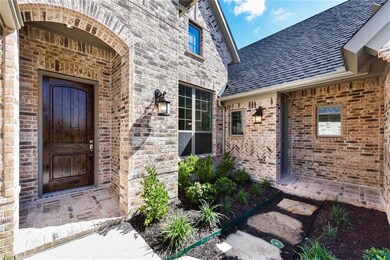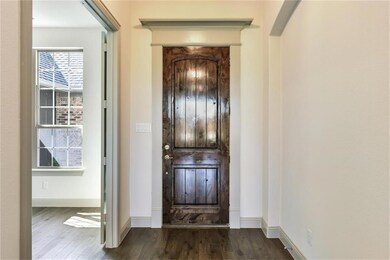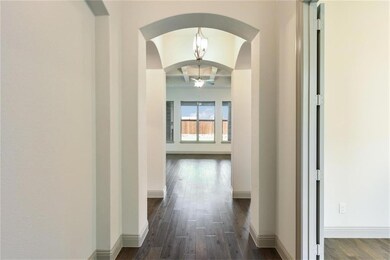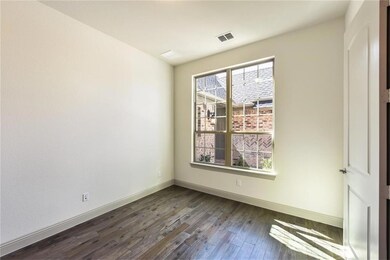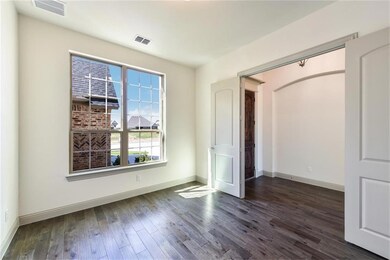
2718 Maverick Way McKinney, TX 75071
Mustang Lakes NeighborhoodHighlights
- Newly Remodeled
- Community Lake
- Wood Flooring
- Lorene Rogers Middle School Rated A
- Clubhouse
- 1 Fireplace
About This Home
As of March 2025MLS# 13847862 - Built by MHI Coventry Homes - CONST. COMPLETED Sep 30 ~ This magnificent home has it all! This 4-bedroom, 3.5-bathroom home features astonishing architectural details and spacious rooms. The gourmet kitchen is loaded with upgrades, including custom cabinetry, a generous sized island work station, butler's pantry and large walk-in pantry. The master suite is exquisite with vaulted ceilings, separate vanities in the bath, all the necessities to relax and includes a garden tub, oversized spa shower with seat, and into the closet open access to the laundry room. Enjoy entertaining friends and family on the large covered back patio with a cozy outdoor fireplace.
Home Details
Home Type
- Single Family
Year Built
- Built in 2018 | Newly Remodeled
Lot Details
- 0.25 Acre Lot
HOA Fees
- $139 Monthly HOA Fees
Parking
- 3 Car Attached Garage
Home Design
- Brick Exterior Construction
- Slab Foundation
- Composition Roof
Interior Spaces
- 3,164 Sq Ft Home
- 1-Story Property
- 1 Fireplace
- Heatilator
- Fire and Smoke Detector
Kitchen
- <<microwave>>
- Dishwasher
- Disposal
Flooring
- Wood
- Carpet
- Ceramic Tile
Bedrooms and Bathrooms
- 4 Bedrooms
Schools
- Cynthia A Cockrell Elementary School
- Lorene Rogers Middle School
- Prosper High School
Utilities
- Central Heating and Cooling System
- Heating System Uses Natural Gas
- High Speed Internet
Listing and Financial Details
- Assessor Parcel Number R-11420-00H-0130-1
Community Details
Overview
- Association fees include full use of facilities, ground maintenance, maintenance structure, management fees
- Insight Association Mgmt. HOA, Phone Number (214) 494-6002
- Mustang Lakes Subdivision
- Mandatory home owners association
- Community Lake
- Greenbelt
Amenities
- Clubhouse
Recreation
- Tennis Courts
- Community Playground
- Community Pool
- Park
- Jogging Path
Similar Homes in McKinney, TX
Home Values in the Area
Average Home Value in this Area
Property History
| Date | Event | Price | Change | Sq Ft Price |
|---|---|---|---|---|
| 03/18/2025 03/18/25 | Sold | -- | -- | -- |
| 02/21/2025 02/21/25 | Pending | -- | -- | -- |
| 02/17/2025 02/17/25 | Price Changed | $800,000 | -1.8% | $254 / Sq Ft |
| 01/22/2025 01/22/25 | For Sale | $815,000 | +5.2% | $259 / Sq Ft |
| 08/26/2024 08/26/24 | Sold | -- | -- | -- |
| 07/29/2024 07/29/24 | Pending | -- | -- | -- |
| 06/27/2024 06/27/24 | Price Changed | $774,990 | -3.1% | $246 / Sq Ft |
| 06/13/2024 06/13/24 | For Sale | $799,990 | +45.4% | $254 / Sq Ft |
| 04/19/2019 04/19/19 | Sold | -- | -- | -- |
| 03/22/2019 03/22/19 | Pending | -- | -- | -- |
| 05/21/2018 05/21/18 | For Sale | $550,082 | -- | $174 / Sq Ft |
Tax History Compared to Growth
Agents Affiliated with this Home
-
Christie Cannon

Seller's Agent in 2025
Christie Cannon
Keller Williams Frisco Stars
(972) 215-7747
11 in this area
2,676 Total Sales
-
Daniel Harker

Buyer's Agent in 2025
Daniel Harker
Keller Williams Realty DPR
(214) 305-2282
2 in this area
536 Total Sales
-
Jared Smith
J
Seller's Agent in 2024
Jared Smith
Keller Williams Frisco Stars
(717) 360-8339
1 in this area
89 Total Sales
-
Ben Caballero

Seller's Agent in 2019
Ben Caballero
HomesUSA.com
(888) 872-6006
184 in this area
30,726 Total Sales
-
William Nelson
W
Buyer's Agent in 2019
William Nelson
Your Home Free LLC
(972) 529-8690
2 in this area
1,188 Total Sales
Map
Source: North Texas Real Estate Information Systems (NTREIS)
MLS Number: 13847862
- 2713 Maverick Way
- 2813 Maverick Way
- 2811 Majestic Prince St
- 2300 Sorrelwood Ct
- 3116 Canonero St
- 3225 Grandeur St
- 3118 Grandeur St
- 3112 Canonero St
- 3114 Grandeur St
- 2320 Sorrelwood Ct
- 2320 Sorrelwood Ct
- 2320 Sorrelwood Ct
- 2320 Sorrelwood Ct
- 2320 Sorrelwood Ct
- 2320 Sorrelwood Ct
- 2320 Sorrelwood Ct
- 2320 Sorrelwood Ct
- 2320 Sorrelwood Ct
- 2320 Sorrelwood Ct
- 2320 Sorrelwood Ct
