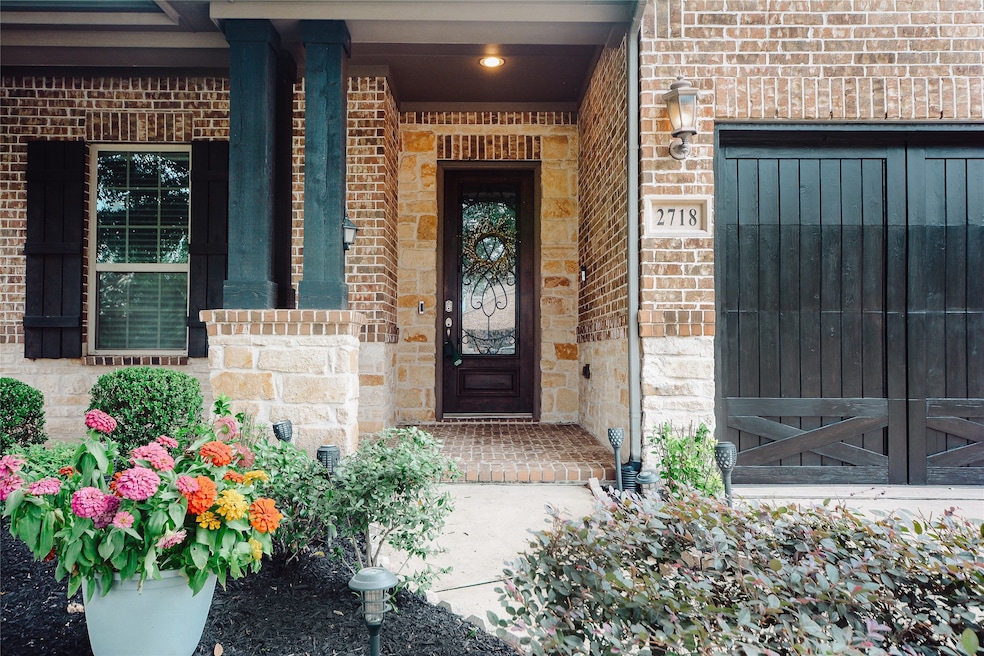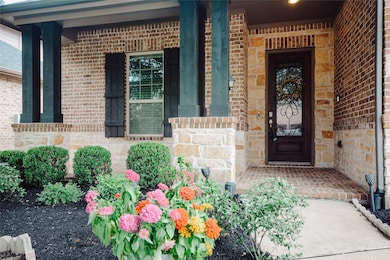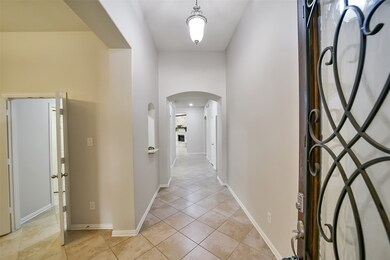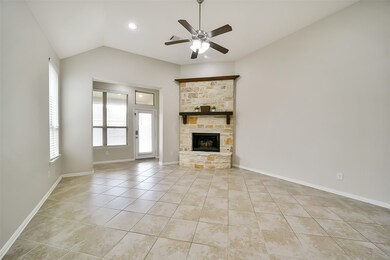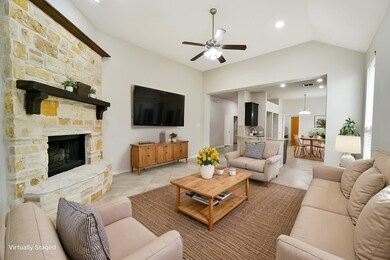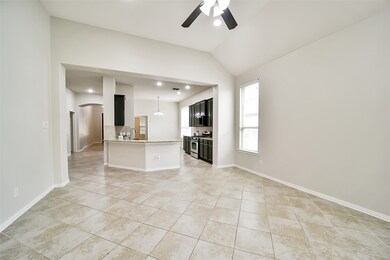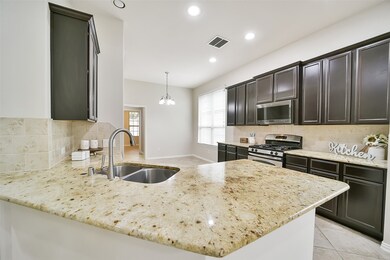Highlights
- Fitness Center
- Tennis Courts
- Clubhouse
- Kathleen Joerger Lindsey Elementary School Rated A
- Home Energy Rating Service (HERS) Rated Property
- 2-minute walk to McDonough Park
About This Home
Welcome to this beautifully maintained one-story home located in the highly sought-after Firethorne community! This spacious 3-bedroom, 2-bathroom residence offers an ideal blend of comfort and functionality, featuring a formal dining room perfect for entertaining and a versatile flex room that can be used as a home office, game room, or additional living space. Enjoy the convenience of being just minutes away from top-rated schools, major freeways, shopping, dining, and a variety of community amenities. Whether you're relaxing in the cozy living areas or hosting guests in the open-concept layout, this home is designed to meet all your lifestyle needs. Don’t miss your chance to lease a home in one of the area’s most desirable neighborhoods!
Listing Agent
Better Homes and Gardens Real Estate Gary Greene - Katy License #0738770 Listed on: 07/16/2025

Home Details
Home Type
- Single Family
Est. Annual Taxes
- $7,049
Year Built
- Built in 2012
Lot Details
- 6,000 Sq Ft Lot
- Cul-De-Sac
- East Facing Home
- Back Yard Fenced
- Sprinkler System
Parking
- 2 Car Attached Garage
Home Design
- Traditional Architecture
- Radiant Barrier
Interior Spaces
- 2,421 Sq Ft Home
- 1-Story Property
- High Ceiling
- Ceiling Fan
- Gas Log Fireplace
- Insulated Doors
- Family Room Off Kitchen
- Living Room
- Breakfast Room
- Dining Room
- Home Office
- Utility Room
- Washer and Gas Dryer Hookup
Kitchen
- Breakfast Bar
- Oven
- Gas Range
- Free-Standing Range
- Microwave
- Dishwasher
- Kitchen Island
- Granite Countertops
- Disposal
Flooring
- Tile
- Vinyl Plank
- Vinyl
Bedrooms and Bathrooms
- 3 Bedrooms
- 2 Full Bathrooms
- Double Vanity
- Single Vanity
- Soaking Tub
- Bathtub with Shower
- Separate Shower
Home Security
- Security System Owned
- Fire and Smoke Detector
Eco-Friendly Details
- Home Energy Rating Service (HERS) Rated Property
- Energy-Efficient Windows with Low Emissivity
- Energy-Efficient HVAC
- Energy-Efficient Lighting
- Energy-Efficient Insulation
- Energy-Efficient Doors
- Energy-Efficient Thermostat
- Ventilation
Outdoor Features
- Pond
- Tennis Courts
- Deck
- Patio
Schools
- Lindsey Elementary School
- Leaman Junior High School
- Fulshear High School
Utilities
- Central Heating and Cooling System
- Heating System Uses Gas
- Programmable Thermostat
Listing and Financial Details
- Property Available on 7/16/25
- 12 Month Lease Term
Community Details
Overview
- Firethorne Cai Association
- Firethorne West Sec 2 Subdivision
Amenities
- Picnic Area
- Clubhouse
- Meeting Room
- Party Room
Recreation
- Tennis Courts
- Pickleball Courts
- Sport Court
- Community Playground
- Fitness Center
- Community Pool
- Park
- Trails
Pet Policy
- Call for details about the types of pets allowed
- Pet Deposit Required
Map
Source: Houston Association of REALTORS®
MLS Number: 19219233
APN: 3601-02-001-0400-901
- 29018 Pinnacle Ridge Dr
- 2615 Misty Laurel Ct
- 29046 Davenport Dr
- 28915 Davenport Dr
- 2811 Weldons Forest Dr
- 29110 Davenport Dr
- 2843 Mcdonough Way
- 29114 Davenport Dr
- 29011 Oldfield Ct
- 28831 Thornbird Ct
- 28842 Thornbird Ct
- 28919 Crested Butte Dr
- 2623 Park Hills Dr
- 28915 Crested Butte Dr
- 2851 Park Hills Dr
- 2810 Red Maple Dr
- 29002 Jacobs River Dr
- 29014 Jacobs River Dr
- 2914 Iron Range Ct
- 29023 Jacobs River Dr
- 29011 Davenport Dr
- 2614 Misty Laurel Ct
- 29006 Oldfield Ct
- 29110 Davenport Dr
- 29114 Davenport Dr
- 28810 Davenport Dr
- 28915 Crested Butte Dr
- 3002 Josephine Falls Ct
- 3015 Josephine Falls Ct
- 29202 Vernon Forest Ct
- 29331 Dunns Creek Ct
- 3119 Mcdonough Way
- 29211 Vernon Forest Ct
- 29406 Amber Pine Ct
- 3023 Dripping Springs Ct
- 29238 Jacobs River Dr
- 3027 Dripping Springs Ct
- 28506 Woodlark Dr
- 28715 Fitzroy Harbour
- 29243 Jacobs River Dr
