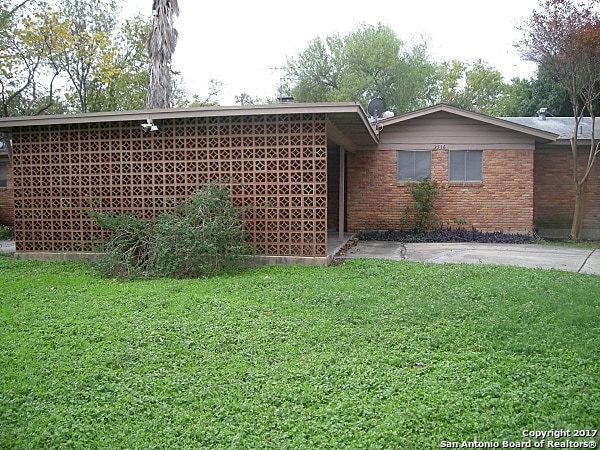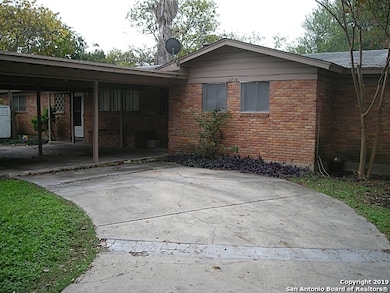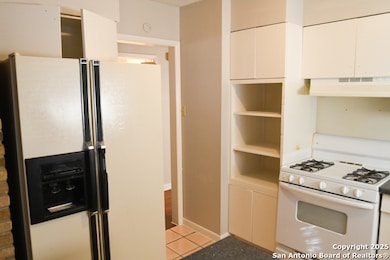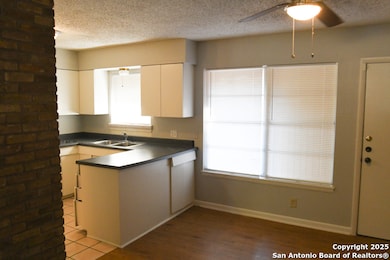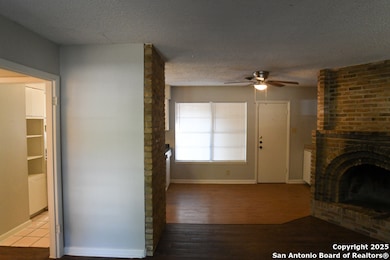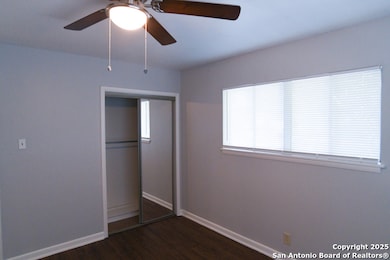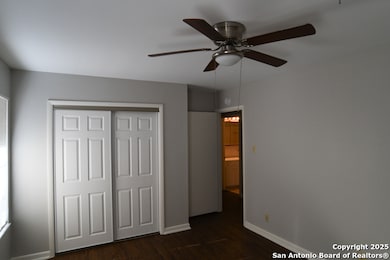2718 Woodbury Dr San Antonio, TX 78217
MacArthur Neighborhood
2
Beds
1
Bath
1,100
Sq Ft
0.48
Acres
Highlights
- 0.48 Acre Lot
- Ceramic Tile Flooring
- Ceiling Fan
- 1 Fireplace
- Central Heating and Cooling System
- 1-Story Property
About This Home
Newer vinyl plank flooring in living area, hallway, and bedrooms. Large living area. Kitchen appliances include a stove/oven, dishwasher and refrigerator. Large eating/family area adjacent to kitchen. Ceiling fans in several rooms. A shared washer and dryer are included. Covered, off street parking. **REQUIRED BENEFITS PKG $40/MONTH**
Listing Agent
Dan Russell
Russell Realty Group, LLC Listed on: 11/08/2025
Home Details
Home Type
- Single Family
Year Built
- Built in 1973
Home Design
- Brick Exterior Construction
Interior Spaces
- 1,100 Sq Ft Home
- 1-Story Property
- Ceiling Fan
- 1 Fireplace
- Window Treatments
Kitchen
- Stove
- Dishwasher
Flooring
- Ceramic Tile
- Vinyl
Bedrooms and Bathrooms
- 2 Bedrooms
- 1 Full Bathroom
Laundry
- Dryer
- Washer
Additional Features
- 0.48 Acre Lot
- Central Heating and Cooling System
Community Details
- North East Park Subdivision
Listing and Financial Details
- Rent includes ydmnt
- Assessor Parcel Number 121010000240
Map
Source: San Antonio Board of REALTORS®
MLS Number: 1921686
Nearby Homes
- 151 Middlebury Dr
- 9411 Wahada Ave
- 310 Eastley Dr
- 331 Eastley Dr
- 2811 Woodbury Dr Unit 304
- 2811 Woodbury Dr Unit 302
- 314 Haverford Dr
- 9307 Nona Kay Dr
- 310 N Guilford Dr
- 271 Middlebury Dr
- 407 Haverford Dr
- 2622 Lovelace Blvd
- 8815 Sagebrush Ln
- 9911 Flourisant Dr
- 10314 Willowick Ln
- 3038 S Valley View Ln
- 10302 Grenadier Way
- 2300 Nacogdoches Rd Unit O-160
- 2300 Nacogdoches Rd Unit C210
- 3102 Satellite Dr
- 2811 Woodbury Dr Unit 304
- 2811 Woodbury Dr Unit 302
- 214 Haverford Dr
- 2738 Nacogdoches Rd
- 8810 Sagebrush Ln
- 8907 Reininger Dr
- 2935 Nacogdoches Rd Unit 218
- 9110 Broadway
- 10010 Broadway St
- 8502 Sagebrush Ln Unit 1
- 2911 Old Ranch Rd
- 10310 Fox Hollow
- 1422 E Loop 410
- 2300 Nacogdoches Rd Unit 203 A
- 2606 Country Square St
- 10506 Luzon Dr
- 3243 Nacogdoches Rd Unit 910
- 3243 Nacogdoches Rd Unit 1005
- 8401 N New Braunfels Ave
- 8401 N New Braunfels Ave
