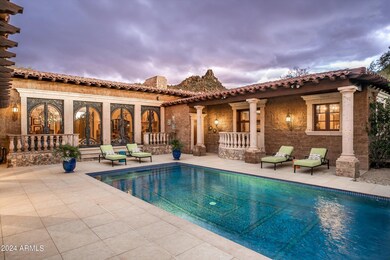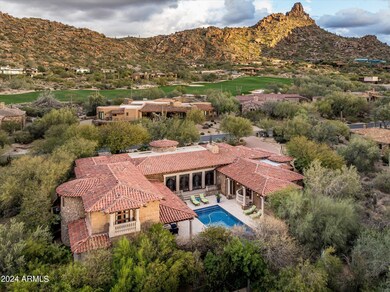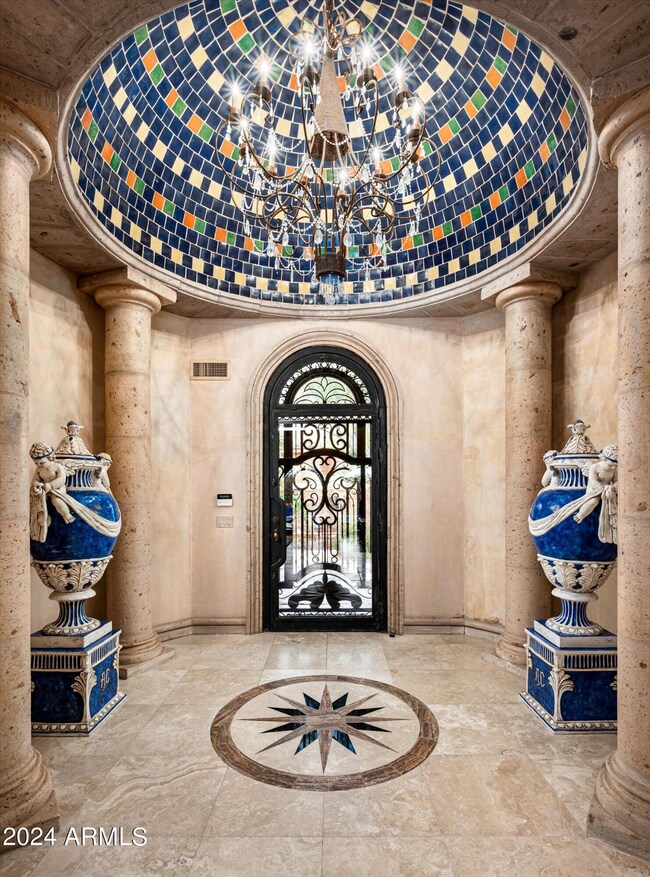
27184 N 97th Place Scottsdale, AZ 85262
Highlights
- Golf Course Community
- Gated with Attendant
- Vaulted Ceiling
- Sonoran Trails Middle School Rated A-
- Heated Spa
- Wood Flooring
About This Home
As of December 2024Discover your desert oasis within the gates of Estancia. This luxurious residence features block construction and southwest architecture that blends seamlessly with the stunning natural surroundings. The spacious interior boasts high ceilings, gourmet kitchen, and a serene primary suite with a spa-like bathroom. The large outdoor living space offers privacy and features a covered patio, built-in BBQ, and a sparkling pool and spa, Located in an exclusive neighborhood with easy access to golf courses, hiking trails and Scottsdale's vibrant amenities, this home offers the perfect blend of luxury and tranquility. Membership to the Estancia Club is separate and subject to application and approval. Approved applicants will likely be subject to a waitlist.
Last Agent to Sell the Property
Russ Lyon Sotheby's International Realty License #SA534216000 Listed on: 05/24/2024

Home Details
Home Type
- Single Family
Est. Annual Taxes
- $13,163
Year Built
- Built in 2000
Lot Details
- 0.74 Acre Lot
- Desert faces the front of the property
- Private Streets
- Wrought Iron Fence
- Block Wall Fence
- Front and Back Yard Sprinklers
- Private Yard
HOA Fees
- $403 Monthly HOA Fees
Parking
- 3 Car Garage
- Garage Door Opener
Home Design
- Santa Barbara Architecture
- Tile Roof
- Block Exterior
- Stone Exterior Construction
Interior Spaces
- 7,587 Sq Ft Home
- 2-Story Property
- Wet Bar
- Vaulted Ceiling
- Ceiling Fan
- 3 Fireplaces
- Security System Owned
Kitchen
- Eat-In Kitchen
- Breakfast Bar
- Kitchen Island
Flooring
- Wood
- Carpet
- Stone
Bedrooms and Bathrooms
- 4 Bedrooms
- Primary Bedroom on Main
- Primary Bathroom is a Full Bathroom
- 6 Bathrooms
- Dual Vanity Sinks in Primary Bathroom
- Bidet
- <<bathWSpaHydroMassageTubToken>>
- Bathtub With Separate Shower Stall
Pool
- Heated Spa
- Heated Pool
Outdoor Features
- Balcony
- Covered patio or porch
- Built-In Barbecue
Schools
- Desert Sun Academy Elementary School
- Sonoran Trails Middle School
- Cactus Shadows High School
Utilities
- Zoned Heating and Cooling System
- Heating System Uses Natural Gas
- Water Purifier
- Cable TV Available
Listing and Financial Details
- Tax Lot 64
- Assessor Parcel Number 216-84-065
Community Details
Overview
- Association fees include ground maintenance, street maintenance
- Estancia Association, Phone Number (480) 342-9174
- Built by Custom
- Estancia Subdivision
Recreation
- Golf Course Community
Security
- Gated with Attendant
Ownership History
Purchase Details
Home Financials for this Owner
Home Financials are based on the most recent Mortgage that was taken out on this home.Purchase Details
Home Financials for this Owner
Home Financials are based on the most recent Mortgage that was taken out on this home.Purchase Details
Home Financials for this Owner
Home Financials are based on the most recent Mortgage that was taken out on this home.Purchase Details
Home Financials for this Owner
Home Financials are based on the most recent Mortgage that was taken out on this home.Purchase Details
Purchase Details
Home Financials for this Owner
Home Financials are based on the most recent Mortgage that was taken out on this home.Purchase Details
Similar Homes in Scottsdale, AZ
Home Values in the Area
Average Home Value in this Area
Purchase History
| Date | Type | Sale Price | Title Company |
|---|---|---|---|
| Warranty Deed | $3,200,000 | Wfg National Title Insurance C | |
| Warranty Deed | $3,200,000 | Wfg National Title Insurance C | |
| Warranty Deed | $3,500,000 | Arizona Premier Title | |
| Warranty Deed | $3,500,000 | None Listed On Document | |
| Warranty Deed | $3,500,000 | Arizona Premier Title | |
| Cash Sale Deed | $2,500,000 | Security Title Agency | |
| Warranty Deed | $188,875 | First American Title | |
| Cash Sale Deed | $200,000 | Security Title Agency |
Mortgage History
| Date | Status | Loan Amount | Loan Type |
|---|---|---|---|
| Open | $2,700,000 | Seller Take Back | |
| Closed | $2,700,000 | Seller Take Back | |
| Previous Owner | $3,500,000 | Seller Take Back | |
| Previous Owner | $700,000 | New Conventional |
Property History
| Date | Event | Price | Change | Sq Ft Price |
|---|---|---|---|---|
| 12/11/2024 12/11/24 | Sold | $3,200,000 | -3.0% | $422 / Sq Ft |
| 10/29/2024 10/29/24 | Pending | -- | -- | -- |
| 10/04/2024 10/04/24 | Price Changed | $3,300,000 | -8.3% | $435 / Sq Ft |
| 08/31/2024 08/31/24 | For Sale | $3,600,000 | 0.0% | $474 / Sq Ft |
| 08/26/2024 08/26/24 | Price Changed | $3,600,000 | +2.9% | $474 / Sq Ft |
| 07/24/2024 07/24/24 | Sold | $3,500,000 | -12.5% | $461 / Sq Ft |
| 05/24/2024 05/24/24 | For Sale | $4,000,000 | -- | $527 / Sq Ft |
Tax History Compared to Growth
Tax History
| Year | Tax Paid | Tax Assessment Tax Assessment Total Assessment is a certain percentage of the fair market value that is determined by local assessors to be the total taxable value of land and additions on the property. | Land | Improvement |
|---|---|---|---|---|
| 2025 | $14,786 | $268,476 | -- | -- |
| 2024 | $13,163 | $255,692 | -- | -- |
| 2023 | $13,163 | $322,000 | $64,400 | $257,600 |
| 2022 | $12,740 | $231,920 | $46,380 | $185,540 |
| 2021 | $14,654 | $234,170 | $46,830 | $187,340 |
| 2020 | $15,070 | $242,550 | $48,510 | $194,040 |
| 2019 | $14,520 | $218,910 | $43,780 | $175,130 |
| 2018 | $14,823 | $219,230 | $43,840 | $175,390 |
| 2017 | $14,565 | $220,270 | $44,050 | $176,220 |
| 2016 | $14,612 | $205,310 | $41,060 | $164,250 |
| 2015 | $13,750 | $194,430 | $38,880 | $155,550 |
Agents Affiliated with this Home
-
Alan Surges
A
Seller's Agent in 2024
Alan Surges
Russ Lyon Sotheby's International Realty
(406) 546-6796
25 Total Sales
-
Barry Conser

Seller's Agent in 2024
Barry Conser
Russ Lyon Sotheby's International Realty
(602) 230-7600
71 Total Sales
-
Angelo Fratantoni

Buyer's Agent in 2024
Angelo Fratantoni
West USA Realty
(480) 621-7878
13 Total Sales
-
Vincent Fratantoni

Buyer Co-Listing Agent in 2024
Vincent Fratantoni
West USA Realty
(480) 650-0223
33 Total Sales
Map
Source: Arizona Regional Multiple Listing Service (ARMLS)
MLS Number: 6710270
APN: 216-84-065
- 27256 N 97th Place
- 9428 E Pinnacle Vista Dr Unit 1
- 9428 E Pinnacle Vista Dr
- 26761 N 98th Way
- 9673 E Oberlin Way Unit 15
- 27268 N 102nd St Unit 273
- 27951 N 96th Place
- 10040 E Happy Valley Rd Unit 204
- 10040 E Happy Valley Rd Unit 54
- 10040 E Happy Valley Rd Unit 646
- 10040 E Happy Valley Rd Unit 243
- 10040 E Happy Valley Rd Unit 1011
- 10040 E Happy Valley Rd Unit 465
- 10040 E Happy Valley Rd Unit 479
- 10040 E Happy Valley Rd Unit 269
- 10040 E Happy Valley Rd Unit 249
- 10040 E Happy Valley Rd Unit 300
- 10040 E Happy Valley Rd Unit 595
- 10040 E Happy Valley Rd Unit 297
- 10040 E Happy Valley Rd Unit 1047






