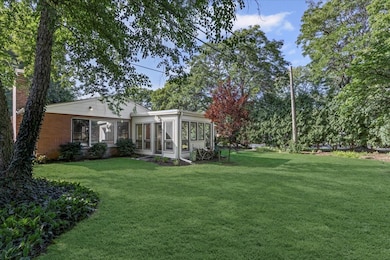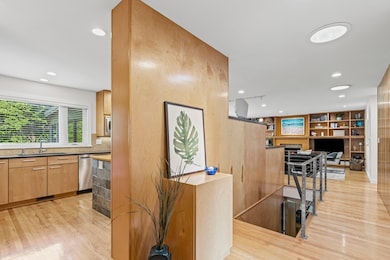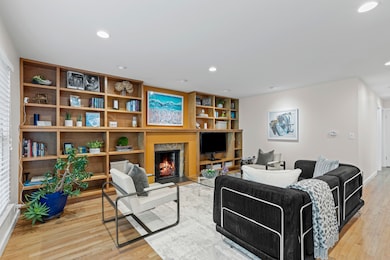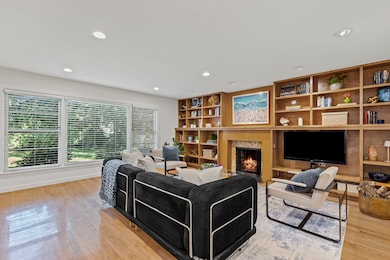2719 Princeton Ave Evanston, IL 60201
Central Street NeighborhoodEstimated payment $4,389/month
Highlights
- 0.2 Acre Lot
- Open Floorplan
- Wood Flooring
- Willard Elementary School Rated A-
- Contemporary Architecture
- Corner Lot
About This Home
One fortunate buyer can secure this wonderfully updated three bedroom/two newer full baths (master has 6 foot soaker tub) ranch with a tasteful mid-century modern flair. Located in the northwest corner of Evanston in the highly desirable Hillside Village neighborhood served by Willard Elementary, Haven Middle School & ETHS. The big beautiful Lovelace Park with walking trail around the pond, tennis courts & playgrounds and the Wilmette pool/ice rink/indoor tennis courts are both less than two blocks away. All that Central Street and Old Orchard have to offer just a touch further. Gleaming hardwood floors flow throughout. The open kitchen with handsome custom cabinets, breakfast bar and stainless steel appliance package features double oven, 5 burner Capital gas cooktop with down draft vent in the island, big fridge/freezer combo and brand new Kitchen Aid dishwasher. The living room offers wood burning fireplace flanked by floor to ceiling bookcases and big picture window. The dining room bathed in sunshine with walls of windows, heated ceramic tile floors & cove lighting overlook the private corner lot measuring nearly a quarter acre. Alternatively, the dining room works as an incredible sun room/den. The home's infrastructure sports a 2020 roof, a 2025 Heil 90% efficiency furnace, 2025 three ton Carrier AC unit and April Air humidifier. It is a true 1.5 car attached garage with an abundance of storage with a long asphalt drive for plenty of parking. And last but least is an expansive basement, half finished and half that is currently used as workshop, laundry with Whirlpool washer/Samsung dryer, tons of cabinets and Frigidaire fridge and freezer (each full size) which remain with the home. This basement offers endless possibilities. Not one to sleep on if you ever want to sleep in at 2719 Princeton!
Home Details
Home Type
- Single Family
Est. Annual Taxes
- $8,761
Year Built
- Built in 1957 | Remodeled in 2015
Lot Details
- 8,712 Sq Ft Lot
- Lot Dimensions are 64 x 135
- Corner Lot
- Additional Parcels
Parking
- 1 Car Garage
- Driveway
- Off-Street Parking
- Parking Included in Price
Home Design
- Contemporary Architecture
- Ranch Style House
- Brick Exterior Construction
- Asphalt Roof
- Concrete Perimeter Foundation
Interior Spaces
- Open Floorplan
- Built-In Features
- Bookcases
- Historic or Period Millwork
- Wood Burning Fireplace
- Entrance Foyer
- Family Room
- Living Room with Fireplace
- Formal Dining Room
- Workshop
- Utility Room with Study Area
- Wood Flooring
- Basement Fills Entire Space Under The House
Kitchen
- Double Oven
- Gas Cooktop
- Down Draft Cooktop
- Microwave
- Freezer
- Dishwasher
- Stainless Steel Appliances
- Disposal
Bedrooms and Bathrooms
- 3 Bedrooms
- 3 Potential Bedrooms
- Bathroom on Main Level
- 2 Full Bathrooms
- Soaking Tub
Laundry
- Laundry Room
- Dryer
- Washer
- Laundry Chute
Schools
- Willard Elementary School
- Haven Middle School
- Evanston Twp High School
Utilities
- Central Air
- Heating System Uses Natural Gas
- 200+ Amp Service
- Lake Michigan Water
- Overhead Sewers
Community Details
- Hillside Village Subdivision, Coolio! Floorplan
Listing and Financial Details
- Senior Tax Exemptions
- Homeowner Tax Exemptions
Map
Home Values in the Area
Average Home Value in this Area
Tax History
| Year | Tax Paid | Tax Assessment Tax Assessment Total Assessment is a certain percentage of the fair market value that is determined by local assessors to be the total taxable value of land and additions on the property. | Land | Improvement |
|---|---|---|---|---|
| 2024 | $8,121 | $37,169 | $11,722 | $25,447 |
| 2023 | $7,749 | $39,515 | $11,722 | $27,793 |
| 2022 | $7,749 | $39,515 | $11,722 | $27,793 |
| 2021 | $8,973 | $39,807 | $7,814 | $31,993 |
| 2020 | $8,961 | $39,807 | $7,814 | $31,993 |
| 2019 | $8,780 | $43,648 | $7,814 | $35,834 |
| 2018 | $8,207 | $36,138 | $6,393 | $29,745 |
| 2017 | $8,742 | $36,138 | $6,393 | $29,745 |
| 2016 | $8,514 | $36,138 | $6,393 | $29,745 |
| 2015 | $7,036 | $28,864 | $5,328 | $23,536 |
| 2014 | $6,984 | $28,864 | $5,328 | $23,536 |
| 2013 | $6,807 | $28,864 | $5,328 | $23,536 |
Property History
| Date | Event | Price | List to Sale | Price per Sq Ft |
|---|---|---|---|---|
| 09/08/2025 09/08/25 | Pending | -- | -- | -- |
| 09/05/2025 09/05/25 | For Sale | $699,000 | -- | -- |
Purchase History
| Date | Type | Sale Price | Title Company |
|---|---|---|---|
| Interfamily Deed Transfer | -- | Tek Title Llc | |
| Interfamily Deed Transfer | -- | None Available | |
| Warranty Deed | $434,000 | Cambridge Title Company |
Mortgage History
| Date | Status | Loan Amount | Loan Type |
|---|---|---|---|
| Open | $337,000 | New Conventional | |
| Previous Owner | $347,200 | Unknown |
Source: Midwest Real Estate Data (MRED)
MLS Number: 12460633
APN: 05-33-310-038-0000
- 2131 Parkview Ct
- 335 Vine St
- 2536 Old Glenview Rd
- 3233 Central St
- 2040 Central Ave
- 146 Sterling Ln
- 9833 Keystone Ave
- 2239 Washington Ave
- 2518 Ridgeway Ave
- 1918 Wilmette Ave Unit B
- 2626 Wilmette Ave
- 10115 Old Orchard Ct Unit 302
- 10015 Beverly Dr Unit 105
- 1917 Washington Ave
- 4710 Russett Ln Unit R1
- 10124 Peach Pkwy Unit N208
- 601 Ridge Rd Unit 303
- 407 Sunset Dr
- 2720 Lincoln Ln Unit 1
- 1936 Birchwood Ave







