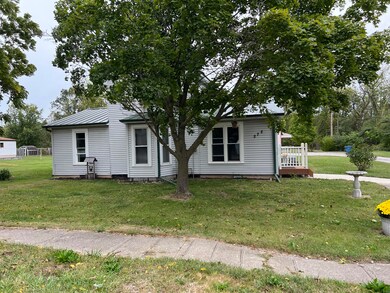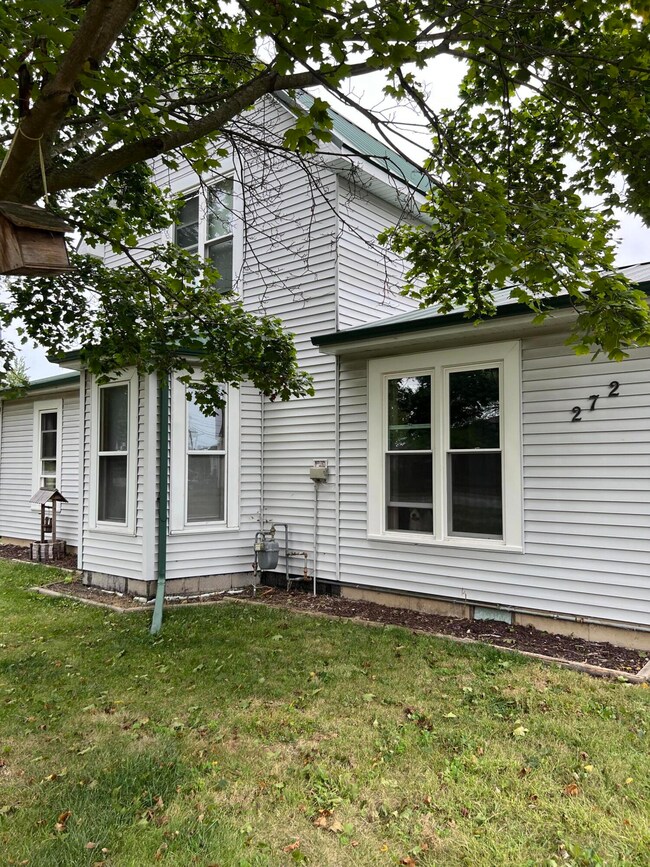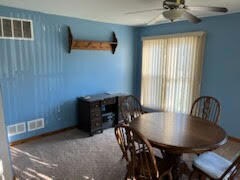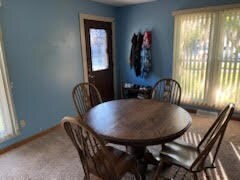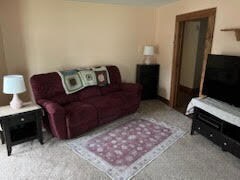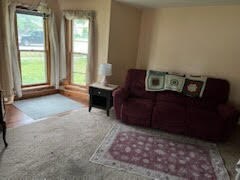
272 Burnham St Lowell, IN 46356
Cedar Creek NeighborhoodHighlights
- 0.6 Acre Lot
- No HOA
- Country Kitchen
- Deck
- 3 Car Detached Garage
- Patio
About This Home
As of January 2025In search of generous living space? Consider this 4-bedroom, 2-bathroom Cape Cod style home, sprawling over half an acre within town boundaries, complete with numerous enhancements. The home includes an office space, a large bonus room for various activities, a partial basement, and dual crawl spaces for ample storage. Additionally, there's a 3-car heated garage, featuring a bay that can accommodate an RV or boat, and a workshop area. Above the garage lies an expansive loft, ideal for entertainment, extra storage, or potential living space conversion. Nestled in a tranquil neighborhood, this home is conveniently close to shopping, dining, and parks. The back deck provides scenic views of deer wandering about, perfect for tranquil morning coffee moments. The backyard features a small, fenced area, great for pets or gardening. Recent upgrades encompass a steel roof, gutters, and fascia in 2015. 14 of the windows have been replaced between 2015-2021. Hot water heater in 2019, Downstairs furnace in 2021. Whole house generator in 2016. New microwave and washer in 2024, dryer in 2023, dishwasher in 2020. All blind/window treatments to remain. The holidays will be here before you know it, and this offers a generous amount of space for entertaining friends and family for the holidays!!
Last Agent to Sell the Property
Northwest Indiana Real Estate License #RB15001182 Listed on: 09/27/2024
Home Details
Home Type
- Single Family
Est. Annual Taxes
- $2,758
Year Built
- Built in 1906
Lot Details
- 0.6 Acre Lot
- Lot Dimensions are 93.75 x 219.45
- Wood Fence
- Back Yard Fenced
Parking
- 3 Car Detached Garage
- Garage Door Opener
- Off-Street Parking
Home Design
- Block Foundation
Interior Spaces
- 2,092 Sq Ft Home
- 2-Story Property
- Awning
- Living Room
- Dining Room
- Basement
Kitchen
- Country Kitchen
- <<OvenToken>>
- Gas Range
- <<microwave>>
- Dishwasher
Flooring
- Carpet
- Linoleum
Bedrooms and Bathrooms
- 4 Bedrooms
Laundry
- Dryer
- Washer
Outdoor Features
- Deck
- Patio
Utilities
- Forced Air Heating and Cooling System
- Heating System Uses Natural Gas
Community Details
- No Home Owners Association
Listing and Financial Details
- Assessor Parcel Number 451923427013000008
Ownership History
Purchase Details
Home Financials for this Owner
Home Financials are based on the most recent Mortgage that was taken out on this home.Purchase Details
Purchase Details
Purchase Details
Similar Homes in Lowell, IN
Home Values in the Area
Average Home Value in this Area
Purchase History
| Date | Type | Sale Price | Title Company |
|---|---|---|---|
| Warranty Deed | -- | Northwest Indiana Title | |
| Quit Claim Deed | -- | -- | |
| Quit Claim Deed | -- | -- | |
| Quit Claim Deed | -- | None Listed On Document |
Mortgage History
| Date | Status | Loan Amount | Loan Type |
|---|---|---|---|
| Open | $274,928 | FHA | |
| Previous Owner | $75,000 | New Conventional | |
| Previous Owner | $36,000 | New Conventional | |
| Previous Owner | $35,000 | Credit Line Revolving | |
| Previous Owner | $35,000 | Credit Line Revolving | |
| Previous Owner | $5,000 | Unknown | |
| Previous Owner | $5,000 | Unknown |
Property History
| Date | Event | Price | Change | Sq Ft Price |
|---|---|---|---|---|
| 01/24/2025 01/24/25 | Sold | $280,000 | -2.0% | $134 / Sq Ft |
| 10/11/2024 10/11/24 | For Sale | $285,750 | -- | $137 / Sq Ft |
Tax History Compared to Growth
Tax History
| Year | Tax Paid | Tax Assessment Tax Assessment Total Assessment is a certain percentage of the fair market value that is determined by local assessors to be the total taxable value of land and additions on the property. | Land | Improvement |
|---|---|---|---|---|
| 2024 | $6,826 | $271,900 | $55,500 | $216,400 |
| 2023 | $2,758 | $257,500 | $55,500 | $202,000 |
| 2022 | $2,772 | $252,900 | $55,500 | $197,400 |
| 2021 | $2,046 | $217,600 | $43,100 | $174,500 |
| 2020 | $1,936 | $208,500 | $43,100 | $165,400 |
| 2019 | $1,936 | $198,000 | $43,100 | $154,900 |
| 2018 | $2,151 | $195,300 | $43,100 | $152,200 |
| 2017 | $1,937 | $175,700 | $33,900 | $141,800 |
| 2016 | $1,674 | $168,900 | $33,900 | $135,000 |
| 2014 | $1,880 | $177,200 | $33,800 | $143,400 |
| 2013 | $1,912 | $174,300 | $33,800 | $140,500 |
Agents Affiliated with this Home
-
Lisa Wojcik
L
Seller's Agent in 2025
Lisa Wojcik
Northwest Indiana Real Estate
6 in this area
21 Total Sales
-
Noreen Adams

Buyer's Agent in 2025
Noreen Adams
BHHS Executive Realty
(219) 741-0065
2 in this area
18 Total Sales
Map
Source: Northwest Indiana Association of REALTORS®
MLS Number: 810833
APN: 45-19-23-427-013.000-008
- 111 Prairie St
- 420 E Main St
- 427 E Commercial Ave
- 18388 Alexander Ave
- 6264 W 177th Ave
- 17498-17500 Susan Ln
- 5071 Stephen Ln
- 5089 Stephen Ln
- 5088 Stephen Ln
- 5057 Stephen Ln
- 4944 Stephen Ln
- 5012 Stephen Ln
- 5056 Stephen Ln
- 5062 Stephen Ln
- 1120 Lincoln Ave
- 17576-17578 Susan Ln
- 1201 Lincoln Ave
- 17433-Approx Grant St
- 6373-6375 Christopher Ave
- 319 Tulip Ln

