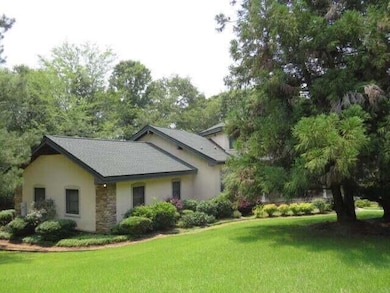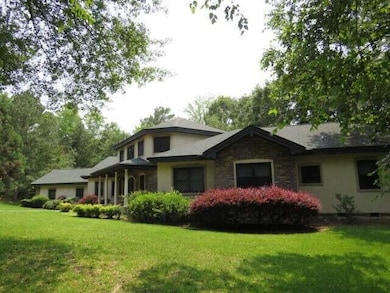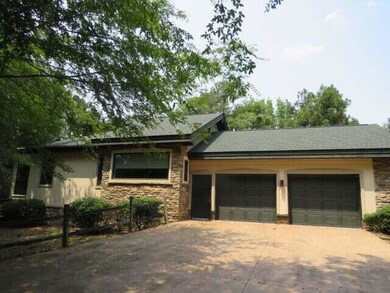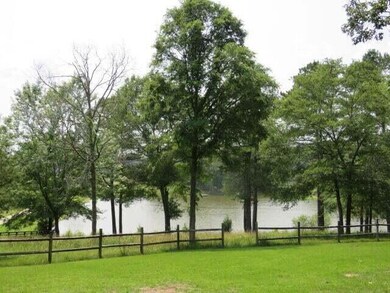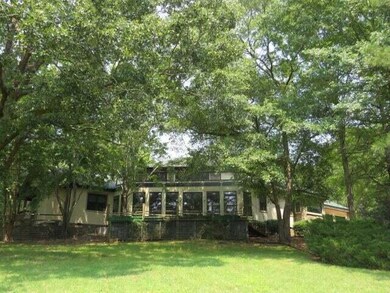
272 Homeward Bound Dr North Augusta, SC 29860
Southeast Edgefield NeighborhoodEstimated payment $4,355/month
Highlights
- Golf Course Community
- Waterfront
- Community Lake
- Horses Allowed On Property
- 10.2 Acre Lot
- Deck
About This Home
Tranquil Living in Mount Vintage - 10 Acres with Pond Views Welcome to your dream retreat in the heart of the desirable Mount Vintage golf community. This stunning one-level home is perfectly situated on 10 picturesque acres featuring a serene pond and expansive backyard views. Step inside to discover an open-concept floor plan designed for modern living. The spacious kitchen boasts a large center island and flows seamlessly into the family room, ideal for entertaining or everyday comfort. Just off the family room, the inviting Florida room offers panoramic views of the backyard and pond—perfect for morning coffee or evening relaxation. With 3 generously sized bedrooms and 2.5 bathrooms, this home offers both space and privacy. A formal dining room adds elegance for special occasions, while a dedicated laundry room, mudroom, and attached two-car garage provide everyday convenience. Upstairs, a versatile loft overlooks the main living area and is perfect for a home office, playroom, or media space. Enjoy all that Mount Vintage has to offer with world-class amenities including golf, tennis, a clubhouse, and an active social calendar. Whether you're seeking peace and privacy or vibrant community living, this exceptional property offers the best of both worlds.
Home Details
Home Type
- Single Family
Est. Annual Taxes
- $1,743
Year Built
- Built in 1998
Lot Details
- 10.2 Acre Lot
- Waterfront
- Wooded Lot
HOA Fees
- $150 Monthly HOA Fees
Parking
- 2 Car Attached Garage
Home Design
- Brick Exterior Construction
- Composition Roof
Interior Spaces
- 4,297 Sq Ft Home
- 2-Story Property
- Ceiling Fan
- Crawl Space
- Pull Down Stairs to Attic
- Washer and Electric Dryer Hookup
Kitchen
- Cooktop<<rangeHoodToken>>
- Dishwasher
- Kitchen Island
Flooring
- Carpet
- Ceramic Tile
Bedrooms and Bathrooms
- 7 Bedrooms
- Primary Bedroom on Main
- Walk-In Closet
Outdoor Features
- Deck
- Porch
Schools
- Douglas Elementary School
- Merriwether Middle School
- Strom Thurmond High School
Additional Features
- Horses Allowed On Property
- Forced Air Heating and Cooling System
Listing and Financial Details
- Assessor Parcel Number 1220004019000
Community Details
Overview
- Mount Vintage Plantation Subdivision
- Community Lake
Recreation
- Golf Course Community
Map
Home Values in the Area
Average Home Value in this Area
Tax History
| Year | Tax Paid | Tax Assessment Tax Assessment Total Assessment is a certain percentage of the fair market value that is determined by local assessors to be the total taxable value of land and additions on the property. | Land | Improvement |
|---|---|---|---|---|
| 2024 | $1,743 | $15,600 | $930 | $14,670 |
| 2023 | $1,743 | $15,600 | $930 | $14,670 |
| 2022 | $1,851 | $15,600 | $930 | $14,670 |
| 2021 | $2,081 | $15,600 | $930 | $14,670 |
| 2020 | $1,448 | $15,600 | $930 | $14,670 |
| 2019 | $2,062 | $15,600 | $930 | $14,670 |
| 2018 | $1,627 | $15,600 | $930 | $14,670 |
| 2017 | $1,566 | $15,600 | $930 | $14,670 |
| 2016 | $1,448 | $15,250 | $930 | $14,320 |
| 2013 | -- | $15,250 | $930 | $14,320 |
Property History
| Date | Event | Price | Change | Sq Ft Price |
|---|---|---|---|---|
| 06/01/2025 06/01/25 | For Sale | $733,000 | -- | $171 / Sq Ft |
Purchase History
| Date | Type | Sale Price | Title Company |
|---|---|---|---|
| Deed In Lieu Of Foreclosure | -- | Servicelink | |
| Deed In Lieu Of Foreclosure | -- | Servicelink |
Mortgage History
| Date | Status | Loan Amount | Loan Type |
|---|---|---|---|
| Previous Owner | $1,000,000 | Unknown |
Similar Homes in North Augusta, SC
Source: Aiken Association of REALTORS®
MLS Number: 217728
APN: 122-00-04-019-000
- 255 Mount Vintage Plantation Dr
- C-2 Homeward Bound Dr
- Lot C-25 Marbury Ln
- 6 Belfast Ct
- 20 Tillman Ct
- 30 Tillman Ct
- 0 Mount Vintage Plantation Dr Unit 609293
- Lot G-38 John Fox's Run
- 420 Saint Johns Dr
- 300 Science Hill School Ln
- Lot G-12 James Booth's Ct
- 325 Peter Carnes Dr
- G-35 John Fox's Run
- 209 Homeward Bound Dr
- 207 Homeward Bound Dr
- 327 Peter Carnes Dr
- 342 Windsor Dr
- 4190 Beautiful Pond Park
- 4040 Candleberry Gardens
- 10 Walnut Ln
- 2119 Howard Mill Rd
- 158 Kenilworth Dr
- 752 Calvin Terrace
- 3057 Leaning Oak Way
- 882 Quaint Parish Cir
- 469 Jade Dr
- 507 Satinwood Cir
- 600 Grand Oaks Way
- 5803 Carriage Hills Dr
- 908 Kestrel Dr
- 5121 Saddle Cir
- 1073 Conn Dr
- 3508 Prestwick Dr
- 1402 Groves Blvd
- 420 Topgolf Way
- 1015 Sluice Gate Dr

