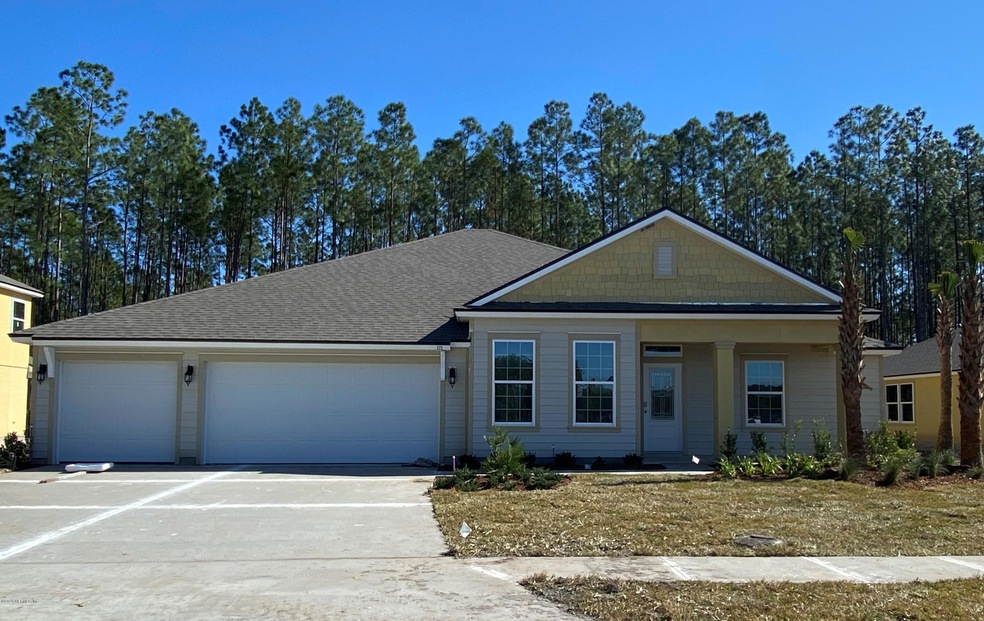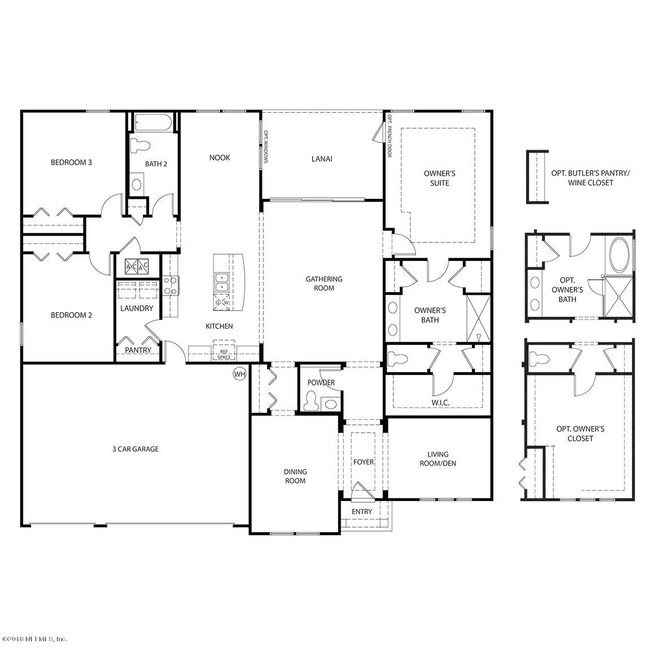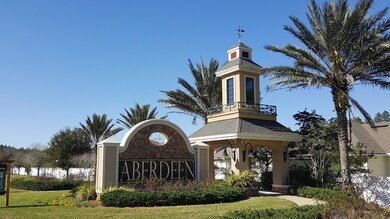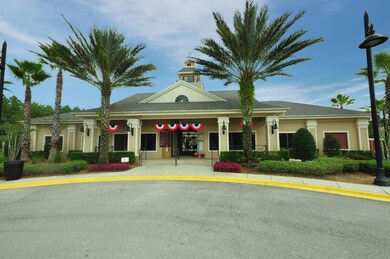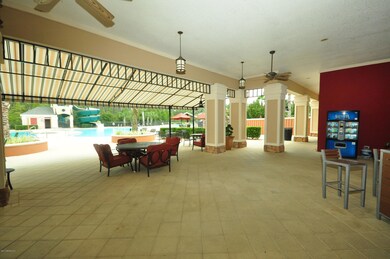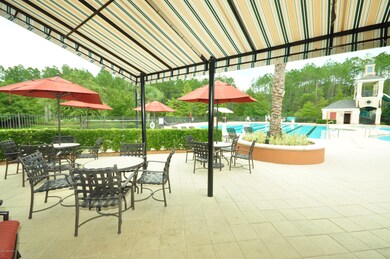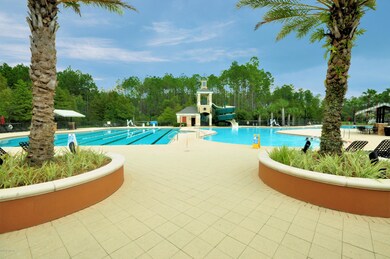
272 Prince Albert Ave Fruit Cove, FL 32259
Highlights
- Fitness Center
- Under Construction
- Traditional Architecture
- Freedom Crossing Academy Rated A
- Clubhouse
- Screened Porch
About This Home
As of November 2024Aberdeen is located in the Julington Creek area, just minutes from I-95 and I-295 and is convenient to World Golf Village, St.Augustine Outlets, the beaches, downtown Jacksonville and much more!
Last Agent to Sell the Property
D R HORTON REALTY INC License #3037730 Listed on: 10/29/2019
Home Details
Home Type
- Single Family
Est. Annual Taxes
- $6,628
Year Built
- Built in 2019 | Under Construction
HOA Fees
- $4 Monthly HOA Fees
Parking
- 3 Car Attached Garage
Home Design
- Traditional Architecture
- Wood Frame Construction
- Shingle Roof
Interior Spaces
- 2,354 Sq Ft Home
- 1-Story Property
- Fireplace
- Entrance Foyer
- Screened Porch
- Washer and Electric Dryer Hookup
Kitchen
- Eat-In Kitchen
- Breakfast Bar
- Electric Range
- <<microwave>>
- Dishwasher
- Kitchen Island
- Disposal
Flooring
- Carpet
- Tile
Bedrooms and Bathrooms
- 3 Bedrooms
- Split Bedroom Floorplan
- Walk-In Closet
- In-Law or Guest Suite
- Bathtub With Separate Shower Stall
Home Security
- Smart Thermostat
- Fire and Smoke Detector
Eco-Friendly Details
- Energy-Efficient Windows
- Energy-Efficient Doors
Schools
- Freedom Crossing Academy Elementary School
- Switzerland Point Middle School
- Bartram Trail High School
Utilities
- Central Heating and Cooling System
- Electric Water Heater
Listing and Financial Details
- Assessor Parcel Number 0096810740
Community Details
Overview
- Aberdeen Subdivision
Amenities
- Clubhouse
Recreation
- Community Basketball Court
- Community Playground
- Fitness Center
- Community Pool
- Jogging Path
Ownership History
Purchase Details
Home Financials for this Owner
Home Financials are based on the most recent Mortgage that was taken out on this home.Purchase Details
Home Financials for this Owner
Home Financials are based on the most recent Mortgage that was taken out on this home.Similar Homes in the area
Home Values in the Area
Average Home Value in this Area
Purchase History
| Date | Type | Sale Price | Title Company |
|---|---|---|---|
| Warranty Deed | $559,000 | Homeguard Title & Trust | |
| Special Warranty Deed | $372,900 | Dhi Title Of Florida Inc |
Mortgage History
| Date | Status | Loan Amount | Loan Type |
|---|---|---|---|
| Open | $559,000 | VA | |
| Previous Owner | $335,610 | New Conventional |
Property History
| Date | Event | Price | Change | Sq Ft Price |
|---|---|---|---|---|
| 07/13/2025 07/13/25 | For Sale | $574,900 | +2.8% | $243 / Sq Ft |
| 11/22/2024 11/22/24 | Sold | $559,000 | 0.0% | $237 / Sq Ft |
| 10/26/2024 10/26/24 | Pending | -- | -- | -- |
| 10/16/2024 10/16/24 | For Sale | $559,000 | +49.9% | $237 / Sq Ft |
| 12/17/2023 12/17/23 | Off Market | $372,900 | -- | -- |
| 03/27/2020 03/27/20 | Sold | $372,900 | -2.4% | $158 / Sq Ft |
| 02/12/2020 02/12/20 | Pending | -- | -- | -- |
| 10/29/2019 10/29/19 | For Sale | $381,990 | -- | $162 / Sq Ft |
Tax History Compared to Growth
Tax History
| Year | Tax Paid | Tax Assessment Tax Assessment Total Assessment is a certain percentage of the fair market value that is determined by local assessors to be the total taxable value of land and additions on the property. | Land | Improvement |
|---|---|---|---|---|
| 2025 | $6,628 | $459,755 | $110,000 | $349,755 |
| 2024 | $6,628 | $330,680 | -- | -- |
| 2023 | $6,628 | $321,049 | $0 | $0 |
| 2022 | $6,467 | $311,698 | $0 | $0 |
| 2021 | $6,407 | $302,619 | $0 | $0 |
| 2020 | $3,779 | $67,000 | $0 | $0 |
Agents Affiliated with this Home
-
ANDREA WYSOCKI

Seller's Agent in 2025
ANDREA WYSOCKI
FLORIDA HOMES REALTY & MTG LLC
(904) 716-3092
7 Total Sales
-
Denette Triplett

Seller's Agent in 2024
Denette Triplett
RE/MAX
(904) 568-2022
108 Total Sales
-
Charlie Rogers
C
Seller's Agent in 2020
Charlie Rogers
D R HORTON REALTY INC
(904) 445-1004
9,684 Total Sales
-
DAWN HUGHES
D
Buyer's Agent in 2020
DAWN HUGHES
HERRON REAL ESTATE LLC
(904) 501-9929
22 Total Sales
Map
Source: realMLS (Northeast Florida Multiple Listing Service)
MLS Number: 1022880
APN: 009681-0740
- 945 Rustlewood Ln
- 742 Honey Blossom Rd
- 2200 Durbin Creek Blvd
- 220 Honey Blossom Rd
- 349 Lakeview Pass Way
- 179 Prince Albert Ave
- 738 W Kings College Dr
- 501 E Kings College Dr
- 741 W Kings College Dr
- 337 Bell Branch Ln
- 721 W Kings College Dr
- 253 Bell Branch Ln
- 384 Freshwater Dr
- 314 Freshwater Dr
- 302 Freshwater Dr
- 828 Lotus Ln N
- 186 Freshwater Dr
- 344 W Adelaide Dr
- 700 N Indigo Terrace
- 417 E Adelaide Dr
