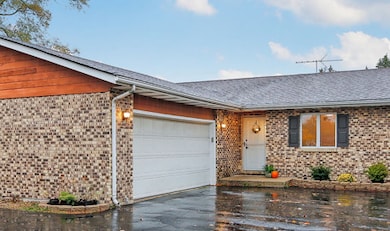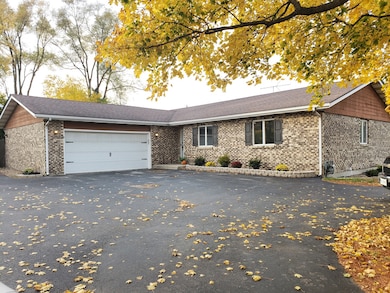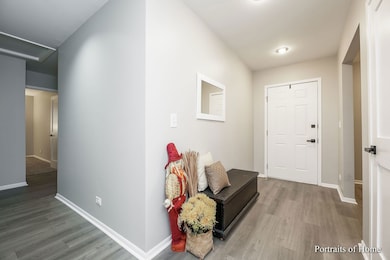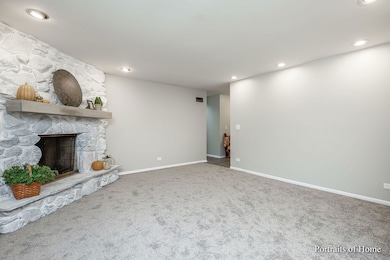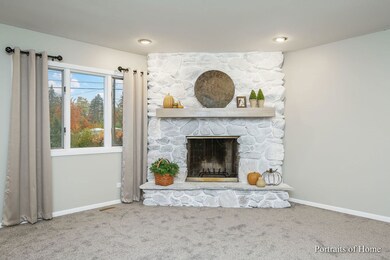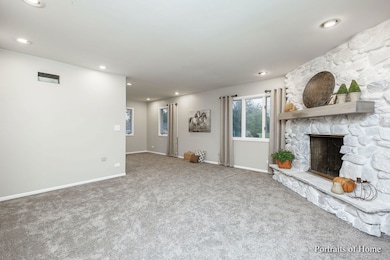
2720 Hobson Rd Woodridge, IL 60517
Summerhill Park NeighborhoodHighlights
- Property is near a park
- Recreation Room
- Wine Refrigerator
- Thomas Jefferson Junior High School Rated A-
- Ranch Style House
- Community Pool
About This Home
As of April 2023WOW & WOW...! A MUST SEE! Stunning Remodeled Custom Home features 4 bedrooms, 2 full bath, Full basement, total living space of 2,711 SF. *** All brick exterior, fenced yard backing to a large green space!! FULLY Remodeled kitchen with crisp white Shaker cabinets and Quartz countertops. The Island adds to additional work and eating area. High end appliances including a built-in wine cooler *** Easy to maintain Pergo waterproof flooring in kitchen, family room, hallways, and bathrooms! New cut pile carpeting in living room and bedrooms *** Painted throughout in the latest "griege" *** Living room features a floor to ceiling gas start Stone Fireplace *** The master bathroom and guest bathroom have state of the art tub enclosures and vanities *** New 2-panel doors with latest in hardware design are throughout 1st floor and basement. *** Huge full basement is finished in the front half adding about 904 SF to the living space totaling about 2,711 SF, and leaving approximately 904 unfinished area to use for your individual needs-storage! *** Recessed lighting in both, the main areas and the basement *** The attached 2-car garage and oversized driveway allow for additional parking of up to 8 vehicles & easy maneuvering onto Hobson *** A TRUE move-in ready home...!! *** Great Location with access to so much nearby. Close to schools, Library, Woodridge Park District, ARC, Splash Pad, Showtime Cinema, Stores, Shops, Restaurants, and Promenade Mall, IKEA, Expressways I-55, I-355, I-88, and more...! On Hobson may sound "wow"..., but not really, must see to know WHY...!! See this BEAUTIFUL home TODAY. And..., welcome Home... !!
Last Agent to Sell the Property
RE/MAX of Naperville License #475130444 Listed on: 02/22/2023

Home Details
Home Type
- Single Family
Est. Annual Taxes
- $8,946
Year Built
- Built in 1978
Lot Details
- 0.31 Acre Lot
- Lot Dimensions are 161.29x202.37x24.29x125
- Fenced Yard
- Paved or Partially Paved Lot
Parking
- 2.5 Car Attached Garage
- Garage Transmitter
- Garage Door Opener
- Driveway
- Parking Included in Price
Home Design
- Ranch Style House
- Asphalt Roof
Interior Spaces
- 2,711 Sq Ft Home
- Central Vacuum
- Ceiling Fan
- Fireplace With Gas Starter
- Entrance Foyer
- Family Room
- Living Room with Fireplace
- Formal Dining Room
- Recreation Room
- Storm Screens
Kitchen
- Range<<rangeHoodToken>>
- <<microwave>>
- Dishwasher
- Wine Refrigerator
- Stainless Steel Appliances
Bedrooms and Bathrooms
- 4 Bedrooms
- 4 Potential Bedrooms
- 2 Full Bathrooms
Laundry
- Laundry in unit
- Dryer
- Washer
Partially Finished Basement
- Basement Fills Entire Space Under The House
- 9 Foot Basement Ceiling Height
- Sump Pump
Outdoor Features
- Patio
- Shed
Location
- Property is near a park
Schools
- Goodrich Elementary School
- Thomas Jefferson Junior High Sch
- North High School
Utilities
- Forced Air Heating and Cooling System
- Humidifier
- Heating System Uses Natural Gas
- Lake Michigan Water
Community Details
Overview
- Ranch
Recreation
- Tennis Courts
- Community Pool
Ownership History
Purchase Details
Home Financials for this Owner
Home Financials are based on the most recent Mortgage that was taken out on this home.Purchase Details
Home Financials for this Owner
Home Financials are based on the most recent Mortgage that was taken out on this home.Purchase Details
Home Financials for this Owner
Home Financials are based on the most recent Mortgage that was taken out on this home.Purchase Details
Purchase Details
Home Financials for this Owner
Home Financials are based on the most recent Mortgage that was taken out on this home.Purchase Details
Similar Homes in Woodridge, IL
Home Values in the Area
Average Home Value in this Area
Purchase History
| Date | Type | Sale Price | Title Company |
|---|---|---|---|
| Warranty Deed | $419,500 | Fidelity National Title | |
| Warranty Deed | $320,000 | Chicago Title | |
| Interfamily Deed Transfer | -- | None Available | |
| Interfamily Deed Transfer | -- | Law Title Insurance Co Inc | |
| Warranty Deed | $279,500 | Ctic | |
| Quit Claim Deed | -- | -- |
Mortgage History
| Date | Status | Loan Amount | Loan Type |
|---|---|---|---|
| Open | $398,525 | Construction | |
| Previous Owner | $153,955 | New Conventional | |
| Previous Owner | $95,000 | Credit Line Revolving | |
| Previous Owner | $180,000 | Purchase Money Mortgage | |
| Previous Owner | $134,500 | Credit Line Revolving |
Property History
| Date | Event | Price | Change | Sq Ft Price |
|---|---|---|---|---|
| 07/17/2025 07/17/25 | For Sale | $479,900 | +14.5% | $266 / Sq Ft |
| 04/18/2023 04/18/23 | Sold | $419,000 | -2.3% | $155 / Sq Ft |
| 02/22/2023 02/22/23 | For Sale | $429,000 | +34.1% | $158 / Sq Ft |
| 03/09/2022 03/09/22 | Sold | $320,000 | -5.9% | $177 / Sq Ft |
| 01/24/2022 01/24/22 | Pending | -- | -- | -- |
| 11/02/2021 11/02/21 | For Sale | $339,900 | -- | $188 / Sq Ft |
Tax History Compared to Growth
Tax History
| Year | Tax Paid | Tax Assessment Tax Assessment Total Assessment is a certain percentage of the fair market value that is determined by local assessors to be the total taxable value of land and additions on the property. | Land | Improvement |
|---|---|---|---|---|
| 2023 | $9,916 | $123,530 | $50,370 | $73,160 |
| 2022 | $9,378 | $114,920 | $46,860 | $68,060 |
| 2021 | $8,946 | $110,580 | $45,090 | $65,490 |
| 2020 | $8,814 | $108,590 | $44,280 | $64,310 |
| 2019 | $8,545 | $103,890 | $42,360 | $61,530 |
| 2018 | $8,858 | $103,890 | $42,360 | $61,530 |
| 2017 | $8,617 | $100,380 | $40,930 | $59,450 |
| 2016 | $8,804 | $100,380 | $40,930 | $59,450 |
| 2015 | $8,670 | $94,520 | $38,540 | $55,980 |
| 2014 | $8,594 | $91,120 | $37,150 | $53,970 |
| 2013 | $8,462 | $91,340 | $37,240 | $54,100 |
Agents Affiliated with this Home
-
Erin Lindemann

Seller's Agent in 2025
Erin Lindemann
Crosstown Realtors, Inc.
(815) 474-3791
1 in this area
37 Total Sales
-
Kelsey Domina

Seller Co-Listing Agent in 2025
Kelsey Domina
Crosstown Realtors, Inc.
(708) 942-8297
209 Total Sales
-
Houry Rezaie

Seller's Agent in 2023
Houry Rezaie
RE/MAX
(630) 915-1730
4 in this area
53 Total Sales
-
Jennifer Kenyon

Seller's Agent in 2022
Jennifer Kenyon
RE/MAX
(630) 235-5790
2 in this area
43 Total Sales
-
Elizabeth Moore

Buyer's Agent in 2022
Elizabeth Moore
United Real Estate - Chicago
(630) 699-5799
1 in this area
25 Total Sales
Map
Source: Midwest Real Estate Data (MRED)
MLS Number: 11723967
APN: 08-23-203-036
- 3026 Roberts Dr Unit 4
- 6805 Roberts Dr
- 3030 Roberts Dr Unit 4
- 2658 Sumac St
- 6665 Foxtree Ave
- 2527 Langston Ct
- 6100 Ridgeway Dr
- 6624 Oak Tree Trail
- 3 Lorraine Ave
- 18 Woodsorrel Place
- 6617 Foxtree Ave
- 5927 Sherman Dr
- 7004 Roberts Dr
- 6 Plover Ct
- 2908 71st St
- 2485 Brunswick Cir Unit B2
- 471 59th St
- 2467 Brunswick Cir Unit B2
- 608 61st St
- 22W140 59th St

