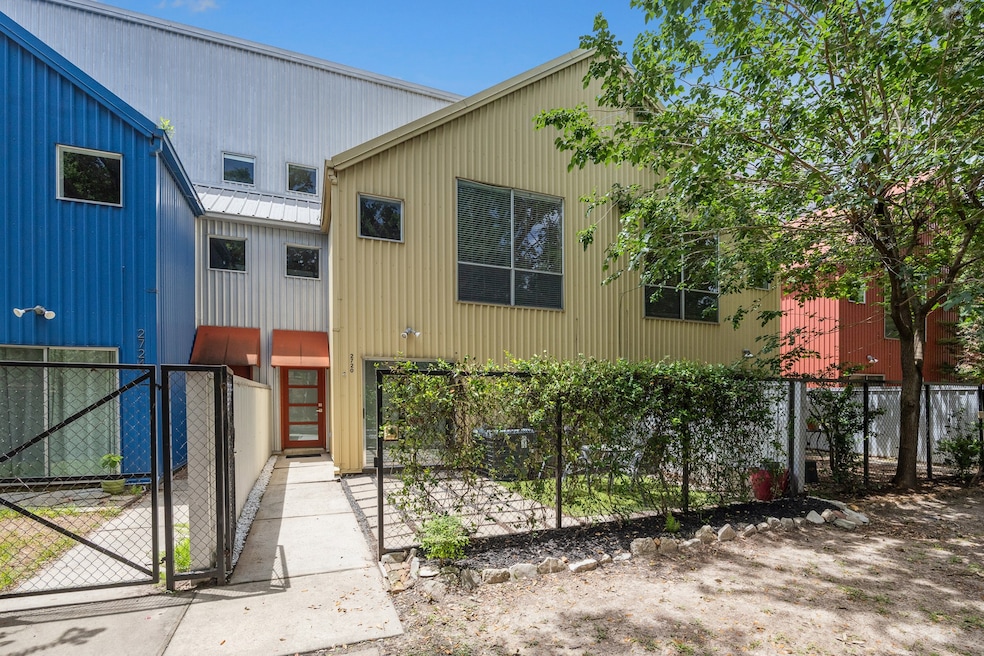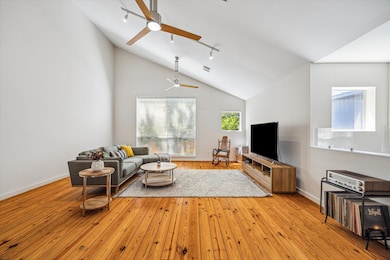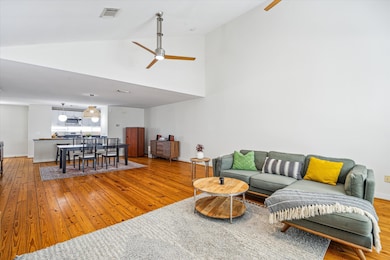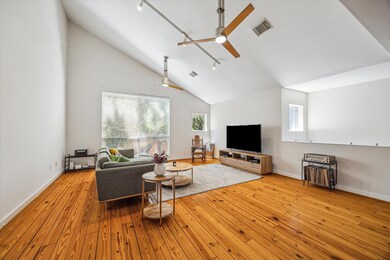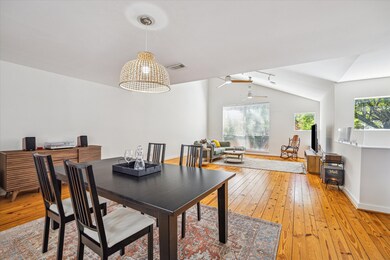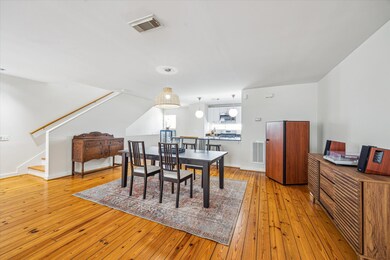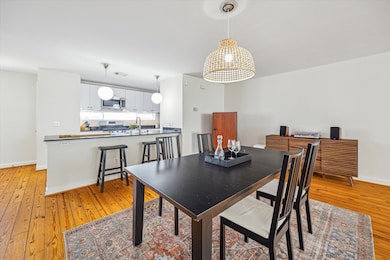
2720 La Branch St Houston, TX 77004
Midtown NeighborhoodEstimated payment $2,549/month
Highlights
- Contemporary Architecture
- High Ceiling
- 2 Car Attached Garage
- Wood Flooring
- Family Room Off Kitchen
- 4-minute walk to Elizabeth Glover Park
About This Home
Welcome to this freshly painted modern townhome in the heart of Midtown! Featuring 2–3 bedrooms, 2 full baths, and a versatile study, this home is tucked away on a charming, tree-lined street with ample guest parking right outside your front door.
Step inside to discover an inviting open-concept layout, perfect for entertaining. The living room boasts soaring ceilings, rich hardwood floors, and abundant natural light. The open kitchen flows seamlessly into the dining and living areas, creating a warm, inviting space that’s perfect for everyday living and easy entertaining.
The private patio and yard offer a peaceful retreat rarely found in Midtown living. Upstairs, the expansive primary suite includes a large walk-in closet, an en-suite bath, and bonus area.
Enjoy the benefits of low HOA fees in a community just minutes from Baldwin Park, Midtown’s best restaurants, bars, and entertainment, and with quick access to Downtown.
This is more than a home—it’s a lifestyle.
Townhouse Details
Home Type
- Townhome
Est. Annual Taxes
- $6,793
Year Built
- Built in 2001
HOA Fees
- $100 Monthly HOA Fees
Parking
- 2 Car Attached Garage
- Garage Door Opener
- Additional Parking
Home Design
- Contemporary Architecture
- Slab Foundation
- Metal Roof
Interior Spaces
- 1,947 Sq Ft Home
- 3-Story Property
- High Ceiling
- Ceiling Fan
- Family Room Off Kitchen
- Living Room
- Dining Room
- Open Floorplan
- Utility Room
Kitchen
- Breakfast Bar
- Gas Oven
- Gas Range
- Microwave
- Dishwasher
Flooring
- Wood
- Carpet
- Concrete
Bedrooms and Bathrooms
- 2 Bedrooms
- 2 Full Bathrooms
- Double Vanity
- Bathtub with Shower
Laundry
- Laundry in Utility Room
- Dryer
- Washer
Home Security
Schools
- Gregory-Lincoln Elementary School
- Gregory-Lincoln Middle School
- Lamar High School
Utilities
- Central Heating and Cooling System
- Heating System Uses Gas
- Programmable Thermostat
Additional Features
- Energy-Efficient Thermostat
- 1,703 Sq Ft Lot
Listing and Financial Details
- Exclusions: Refrigerator, Washer & Dryer
Community Details
Overview
- Association fees include ground maintenance, sewer, trash, water
- Clark Simson Miller Association
- Midtown Lofts Sec 02 Subdivision
Security
- Fire and Smoke Detector
Map
Home Values in the Area
Average Home Value in this Area
Tax History
| Year | Tax Paid | Tax Assessment Tax Assessment Total Assessment is a certain percentage of the fair market value that is determined by local assessors to be the total taxable value of land and additions on the property. | Land | Improvement |
|---|---|---|---|---|
| 2024 | $4,575 | $307,316 | $88,130 | $219,186 |
| 2023 | $4,575 | $304,069 | $88,130 | $215,939 |
| 2022 | $6,662 | $287,160 | $88,130 | $199,030 |
| 2021 | $6,378 | $273,664 | $88,130 | $185,534 |
| 2020 | $6,950 | $273,664 | $88,130 | $185,534 |
| 2019 | $6,726 | $253,932 | $88,130 | $165,802 |
| 2018 | $4,864 | $253,932 | $88,130 | $165,802 |
| 2017 | $6,721 | $253,932 | $88,130 | $165,802 |
| 2016 | $7,224 | $277,000 | $88,130 | $188,870 |
| 2015 | $4,696 | $277,000 | $88,130 | $188,870 |
| 2014 | $4,696 | $244,354 | $88,130 | $156,224 |
Property History
| Date | Event | Price | Change | Sq Ft Price |
|---|---|---|---|---|
| 07/17/2025 07/17/25 | Price Changed | $339,900 | 0.0% | $175 / Sq Ft |
| 06/19/2025 06/19/25 | Price Changed | $339,888 | -2.9% | $175 / Sq Ft |
| 05/29/2025 05/29/25 | For Sale | $350,000 | -- | $180 / Sq Ft |
Purchase History
| Date | Type | Sale Price | Title Company |
|---|---|---|---|
| Special Warranty Deed | -- | -- | |
| Special Warranty Deed | -- | -- | |
| Vendors Lien | -- | Veritas Title Partners | |
| Interfamily Deed Transfer | -- | None Available | |
| Vendors Lien | -- | Texas American Title Company | |
| Warranty Deed | -- | Texas American Title Company | |
| Vendors Lien | -- | Texas American Title Company | |
| Vendors Lien | -- | Commonwealth Title |
Mortgage History
| Date | Status | Loan Amount | Loan Type |
|---|---|---|---|
| Open | $227,000 | New Conventional | |
| Previous Owner | $251,300 | New Conventional | |
| Previous Owner | $248,000 | New Conventional | |
| Previous Owner | $200,000 | New Conventional | |
| Previous Owner | $218,862 | FHA | |
| Previous Owner | $136,000 | Purchase Money Mortgage | |
| Previous Owner | $160,300 | Unknown | |
| Previous Owner | $154,716 | No Value Available |
Similar Homes in Houston, TX
Source: Houston Association of REALTORS®
MLS Number: 95846866
APN: 1212530010004
- 2712 La Branch St
- 1522 Drew St
- 2722 Crawford St
- 2802 Austin St
- 2810 Crawford St
- 2809 Crawford St
- 1630 Dennis St
- 1617 Tuam St
- 2703 Jackson St
- 1406 Anita St
- 1708 Dennis St
- 1504 Anita St
- 1703 Mcgowen St
- 2401 Crawford St Unit A209
- 2401 Crawford St Unit A109
- 2401 Crawford St Unit C2-A
- 2401 Crawford St Unit C2-B
- 2401 Crawford St Unit B203
- 2614 Chenevert St
- 1725 Tuam St
- 2714 Crawford St
- 1408 Tuam St
- 2515 Caroline St
- 1421 Bremond St
- 1706 Dennis St
- 1401 Rosalie St
- 2401 Crawford St Unit A213
- 2401 Crawford St Unit A209
- 2401 Crawford St Unit A212
- 3015 Caroline St Unit C
- 1706 Tuam St Unit C
- 1725 Tuam St
- 1330 Rosalie St
- 3110 Crawford St
- 3010 Chenevert St Unit ID1019638P
- 1815 Drew St
- 1804 Tuam St
- 1823 Drew St
- 2260 La Branch St
- 2900 Hamilton St Unit 25
