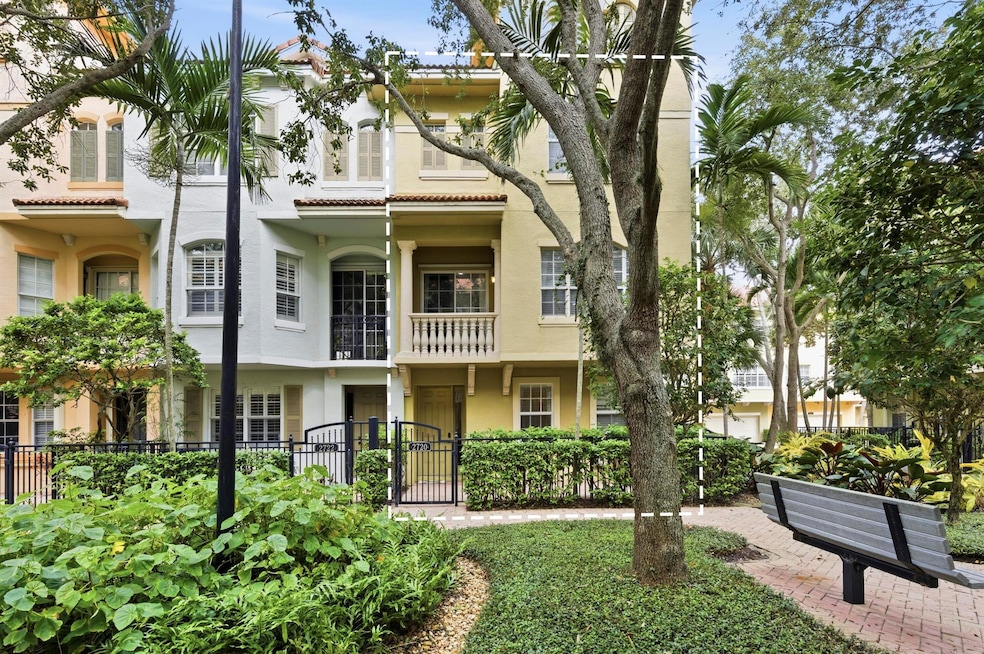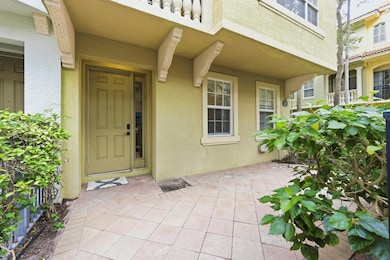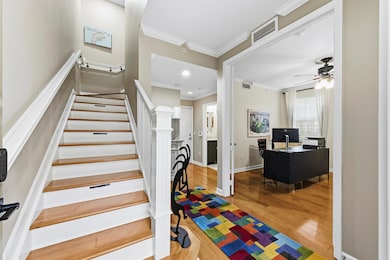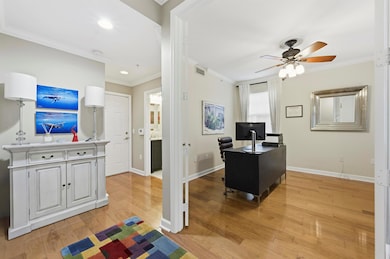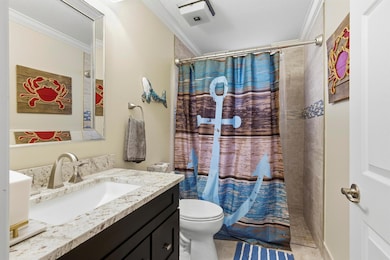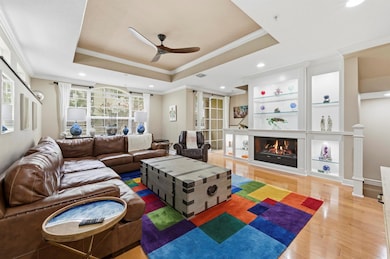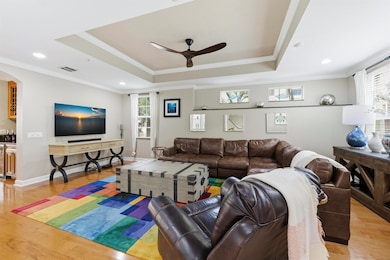2720 Ravella Way Palm Beach Gardens, FL 33410
Downtown Palm Beach Gardens NeighborhoodEstimated payment $4,505/month
Highlights
- Gated Community
- Clubhouse
- Garden View
- William T. Dwyer High School Rated A-
- Wood Flooring
- Mediterranean Architecture
About This Home
This beautifully updated 3-story townhouse offers a desirable end-unit location with exceptional privacy and serene views of a lush, landscaped pedestrian courtyard. Featuring 3 bedrooms, a den/office (which can easily serve as a 4th bedroom with an en-suite bath), and 3.5 bathrooms, this Barcelona model also includes a spacious 2-car garage. All main living areas are located on the second floor, where rich hardwood flooring and an open layout create a warm and inviting atmosphere. The living room features a built-in electric fireplace with custom cabinetry, while a built-in bar seamlessly connects the living, dining, and kitchen space ideal for entertaining and everyday comfort.The kitchen offers a walk in pantry, and a covered balcony.
Listing Agent
The Keyes Company (PBG) Brokerage Phone: 561-722-1169 License #3081899 Listed on: 11/10/2025

Co-Listing Agent
The Keyes Company (PBG) Brokerage Phone: 561-722-1169 License #3474418
Townhouse Details
Home Type
- Townhome
Est. Annual Taxes
- $9,166
Year Built
- Built in 2004
Lot Details
- 1,394 Sq Ft Lot
HOA Fees
- $453 Monthly HOA Fees
Parking
- 2 Car Attached Garage
- Garage Door Opener
Home Design
- Mediterranean Architecture
- Barrel Roof Shape
Interior Spaces
- 2,383 Sq Ft Home
- 3-Story Property
- Central Vacuum
- Built-In Features
- Bar
- High Ceiling
- Ceiling Fan
- Fireplace
- Blinds
- Combination Kitchen and Dining Room
- Den
- Garden Views
- Security Gate
Kitchen
- Electric Range
- Microwave
- Dishwasher
- Disposal
Flooring
- Wood
- Tile
Bedrooms and Bathrooms
- 3 Bedrooms
- Walk-In Closet
- Dual Sinks
- Separate Shower in Primary Bathroom
Laundry
- Laundry Room
- Washer and Dryer
Schools
- Dwight D. Eisenhower K-8 Elementary School
- Howell L. Watkins Middle School
- William T. Dwyer High School
Utilities
- Central Heating and Cooling System
- Electric Water Heater
- Cable TV Available
Listing and Financial Details
- Assessor Parcel Number 52434205310018050
- Seller Considering Concessions
Community Details
Overview
- Association fees include common areas, cable TV, ground maintenance, recreation facilities, sewer, security, trash, water
- Built by Kolter Homes
- Harbour Oaks Subdivision, Barcelona Floorplan
Amenities
- Clubhouse
Recreation
- Community Pool
Pet Policy
- Pets Allowed
Security
- Gated Community
- Impact Glass
- Fire Sprinkler System
Map
Home Values in the Area
Average Home Value in this Area
Tax History
| Year | Tax Paid | Tax Assessment Tax Assessment Total Assessment is a certain percentage of the fair market value that is determined by local assessors to be the total taxable value of land and additions on the property. | Land | Improvement |
|---|---|---|---|---|
| 2024 | $8,812 | $445,885 | -- | -- |
| 2023 | $8,345 | $405,350 | $0 | $0 |
| 2022 | $7,413 | $368,500 | $0 | $0 |
| 2021 | $6,832 | $335,000 | $0 | $335,000 |
| 2020 | $6,124 | $295,000 | $0 | $295,000 |
| 2019 | $6,197 | $295,000 | $0 | $295,000 |
| 2018 | $4,013 | $231,561 | $0 | $0 |
| 2017 | $3,986 | $226,798 | $0 | $0 |
| 2016 | $3,978 | $222,133 | $0 | $0 |
| 2015 | $4,064 | $220,589 | $0 | $0 |
| 2014 | $4,094 | $218,838 | $0 | $0 |
Property History
| Date | Event | Price | List to Sale | Price per Sq Ft | Prior Sale |
|---|---|---|---|---|---|
| 05/11/2020 05/11/20 | Sold | $410,000 | -4.4% | $172 / Sq Ft | View Prior Sale |
| 04/11/2020 04/11/20 | Pending | -- | -- | -- | |
| 03/28/2020 03/28/20 | For Sale | $429,000 | +13.2% | $180 / Sq Ft | |
| 12/17/2018 12/17/18 | Sold | $379,000 | -0.2% | $159 / Sq Ft | View Prior Sale |
| 11/17/2018 11/17/18 | For Sale | $379,900 | -- | $159 / Sq Ft |
Purchase History
| Date | Type | Sale Price | Title Company |
|---|---|---|---|
| Warranty Deed | -- | Karp Law Firm Pa | |
| Warranty Deed | $410,000 | Attorney | |
| Warranty Deed | $379,000 | Property Transfer Services I | |
| Corporate Deed | $262,000 | Best Title Llc | |
| Trustee Deed | $200,000 | Attorney | |
| Warranty Deed | $427,050 | First American Title Ins Co | |
| Quit Claim Deed | $326,500 | -- |
Mortgage History
| Date | Status | Loan Amount | Loan Type |
|---|---|---|---|
| Previous Owner | $389,500 | New Conventional | |
| Previous Owner | $209,600 | New Conventional | |
| Previous Owner | $341,640 | Purchase Money Mortgage |
Source: BeachesMLS
MLS Number: R11139514
APN: 52-43-42-05-31-001-8050
- 2807 Veronia Dr Unit 106
- 2807 Veronia Dr Unit 107
- 2540 Gardens Pkwy
- 2811 Grande Pkwy Unit 105
- 2456 San Pietro Cir
- 2458 San Pietro Cir
- 2506 Gardens Pkwy
- 2728 Anzio Ct Unit 105
- 2512 Oak Dr
- 2802 Sarento Place Unit 304
- 2808 Amalei Dr Unit 101
- 2808 Amalei Dr Unit 202
- 2726 Anzio Ct Unit 308
- 2803 Sarento Place Unit 204
- 2359 N Wallen Dr
- 2346 N Wallen Dr
- 2408 Azure Cir
- 2555 Pga Blvd Unit 175
- 2555 Pga Blvd Unit 18
- 2555 Pga Blvd Unit 208
- 2807 Veronia Dr Unit 106
- 2729 Anzio Ct Unit 301
- 2441 San Pietro Cir
- 2811 Grande Pkwy Unit 203
- 2806 Veronia Dr Unit 110
- 2806 Veronia Dr Unit 103
- 2730 Anzio Ct Unit 208
- 2730 Anzio Ct Unit 306
- 2728 Anzio Ct Unit 203
- 2812 Grande Pkwy Unit 202
- 2808 Amalei Dr Unit 203
- 2804 Sarento Place
- 2804 Sarento Place Unit 116
- 2809 Amalei Dr Unit 302
- 2725 Anzio Ct Unit 102
- 2917 Tuscany Ct Unit 107
- 2728 Ct Unit 105
- 2810 Grande Pkwy Unit 113
- 2811 Grande Pkwy Unit San Matera
- 2359 N Wallen Dr
