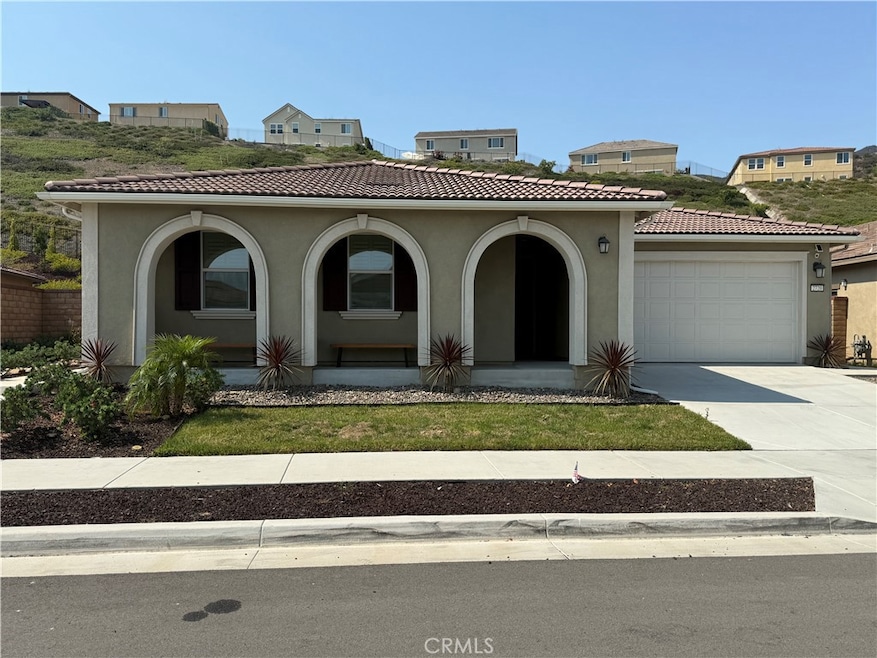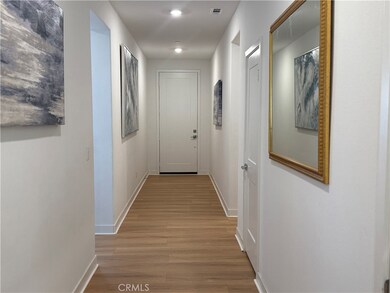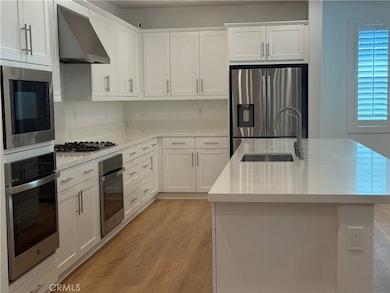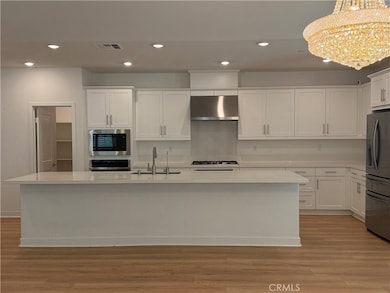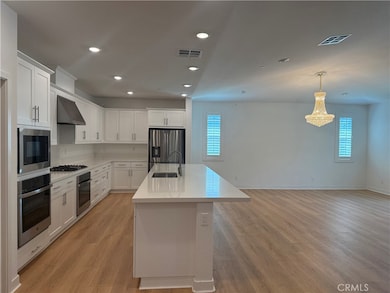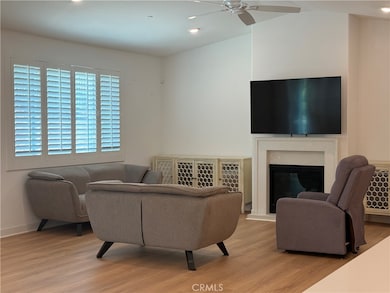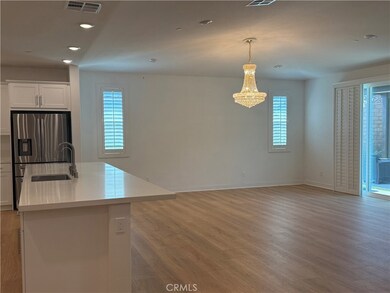2720 Santa Fiora Dr Corona, CA 92882
Green River NeighborhoodHighlights
- Primary Bedroom Suite
- City Lights View
- Traditional Architecture
- Gated Community
- Open Floorplan
- Main Floor Bedroom
About This Home
Welcome to Sierra Bella. Looking for a three bedroom,3.5 bathrooms, look no more. This home is ready for you to bring your personal belongings and make this your home. What is super special about this home is, it is the NexGen model which features, separate entrance, mini kitchen area, living room and 1 full size bedroom, stackable washer/dryer unit included. You can close this off from the main part of the home. Great for guests, office whatever you want it to be. The main home has a huge primary suite, and another bedroom with a walk in tub/shower enclosure. New wood flooring throughout the house. Huge laundry room with tons of shelving, storage. Open floor plan. Kitchen has a 14foot island, double ovens, microwave, refrigerator included. Covered area in the backyard for your entertaining. HOA, Solar, is paid for by the owner. Come check this home!!!
Home Details
Home Type
- Single Family
Est. Annual Taxes
- $17,193
Year Built
- Built in 2021
Lot Details
- 8,276 Sq Ft Lot
- Back and Front Yard
Parking
- 2 Car Direct Access Garage
- Parking Available
- Driveway
- Automatic Gate
Home Design
- Traditional Architecture
- Turnkey
- Slab Foundation
- Concrete Roof
- Stucco
Interior Spaces
- 2,944 Sq Ft Home
- 1-Story Property
- Open Floorplan
- Ceiling Fan
- Recessed Lighting
- Double Pane Windows
- Plantation Shutters
- Custom Window Coverings
- Blinds
- Formal Entry
- Family Room Off Kitchen
- Living Room with Fireplace
- City Lights Views
Kitchen
- Open to Family Room
- Walk-In Pantry
- Double Self-Cleaning Oven
- Built-In Range
- Range Hood
- Microwave
- Dishwasher
- Kitchen Island
- Quartz Countertops
- Disposal
Bedrooms and Bathrooms
- 3 Main Level Bedrooms
- Primary Bedroom Suite
- Double Master Bedroom
- Walk-In Closet
Laundry
- Laundry Room
- Washer and Gas Dryer Hookup
Home Security
- Carbon Monoxide Detectors
- Fire and Smoke Detector
- Fire Sprinkler System
Accessible Home Design
- Grab Bar In Bathroom
Outdoor Features
- Patio
- Exterior Lighting
- Rain Gutters
- Front Porch
Schools
- Prado Elementary School
Utilities
- Central Heating and Cooling System
- 220 Volts in Garage
- Tankless Water Heater
Listing and Financial Details
- Security Deposit $4,200
- Rent includes association dues
- 12-Month Minimum Lease Term
- Available 7/21/25
- Tax Lot 47
- Tax Tract Number 419
- Assessor Parcel Number 101490044
- Seller Considering Concessions
Community Details
Recreation
- Park
- Dog Park
Additional Features
- Property has a Home Owners Association
- Gated Community
Map
Source: California Regional Multiple Listing Service (CRMLS)
MLS Number: PW25162012
APN: 101-490-044
- 2710 Santa Fiora Dr
- 2760 Chad Zeller Ln
- 2575 Sierra Bella Dr
- 2521 Chad Zeller Ln
- 2516 Chad Zeller Ln
- 2493 Sierra Bella Dr
- 1890 Pele Way
- 2840 Hidden Hills Way
- 2400 San Gabriel Way Unit 205
- 1580 Elegante Ct
- 2500 San Gabriel Way Unit 306
- 2500 San Gabriel Way Unit 101
- 2500 San Gabriel Way Unit 202
- 2550 San Gabriel Way Unit 104
- 2400 Del Mar Way Unit 206
- 2400 Del Mar Way
- 2275 Del Mar Way Unit 307
- 2275 Del Mar Way Unit 306
- 2400 Pepperwood Ln
- 2000 San Antonio Dr
- 2575 Sierra Bella Dr
- 2493 Sierra Bella Dr
- 2760 Hidden Hills Way
- 2525 San Gabriel Way Unit 108
- 2550 San Gabriel Way Unit 202
- 2525 San Gabriel Way Unit 304
- 1456 Serfas Club Dr
- 3261 Mountainside Dr
- 3571 Rio Ranch Rd
- 2300 Palisades Dr
- 2985 Amber Dr
- 3867 Elderberry Cir
- 1326 Kroonen Dr
- 1700 Via Pacifica Viaduct
- 1885 San Remo Dr
- 788 Springwood St
- 730 Via de Luna Viaduct
- 3554 Rawley St
- 1270 W Chase Dr
- 1325 W 8th St
