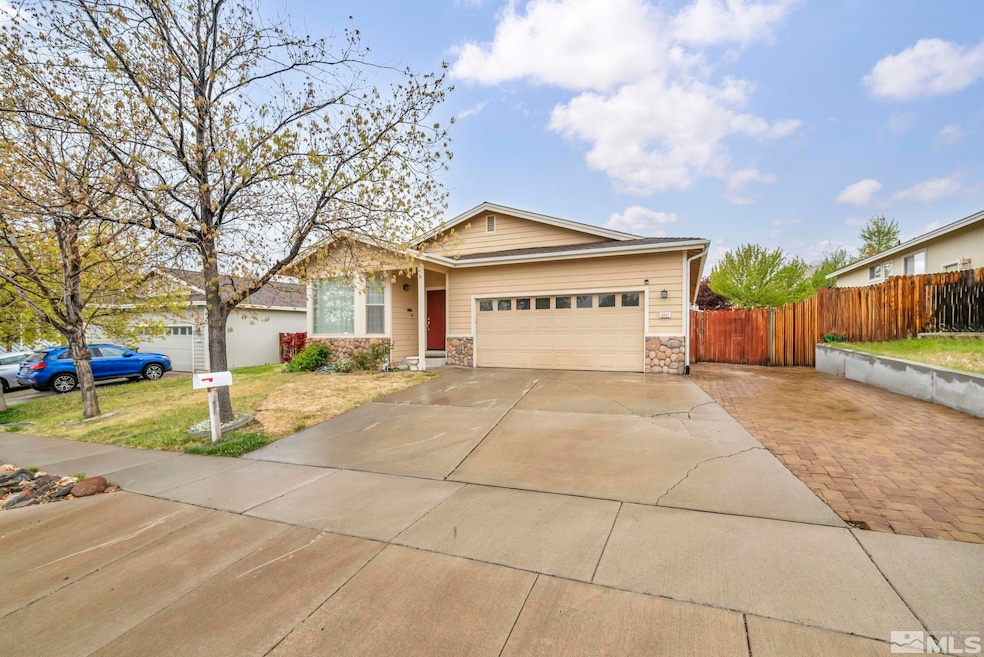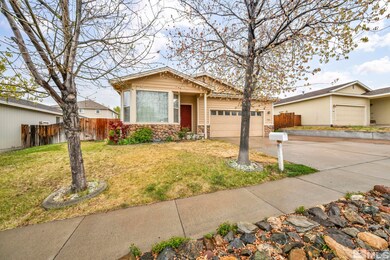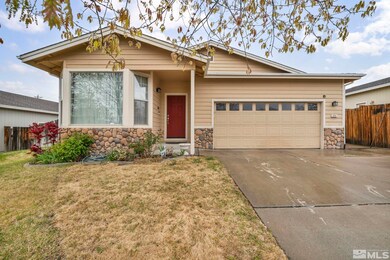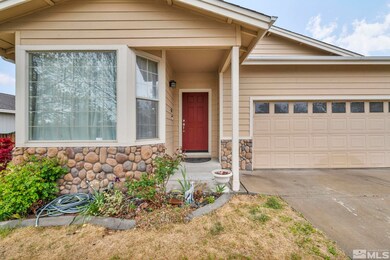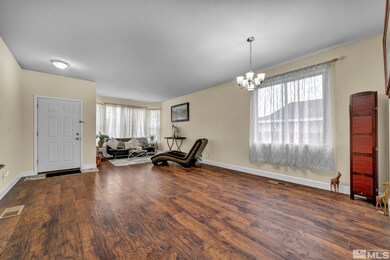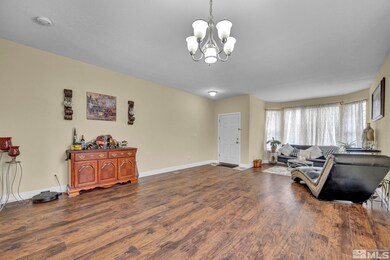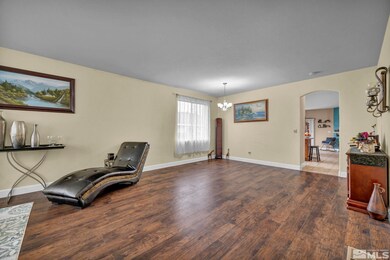
2721 Harding Way Reno, NV 89503
Kings Row NeighborhoodHighlights
- No HOA
- 1 Car Attached Garage
- Walk-In Closet
- Mamie Towles Elementary School Rated A-
- Double Pane Windows
- Refrigerated Cooling System
About This Home
As of May 2025A MUST SEE! Welcome to this beautifully maintained, original-owner home located in an established neighborhood in Northwest Reno.This property features a highly functional floor plan and is ideally situated close to shopping, dining, and top-rated schools.The spacious backyard offers plenty of room to relax, complete with a sizable pergola and a storage shed for added convenience .Don't miss the opportunity to tour this stunning home -it won't be on the market for long!, Stove, refrigerator ,washer and dyer will stay with NO Warranties. The listing agent is related to the seller.
Last Agent to Sell the Property
JMG Real Estate License #BS.145567 Listed on: 04/30/2025

Last Buyer's Agent
Shelby Mangum
Redfin License #S.186723

Home Details
Home Type
- Single Family
Est. Annual Taxes
- $2,361
Year Built
- Built in 2004
Lot Details
- 8,712 Sq Ft Lot
- Dog Run
- Back Yard Fenced
- Landscaped
- Level Lot
- Front Yard Sprinklers
- Property is zoned SF8
Parking
- 1 Car Attached Garage
Home Design
- Wood Foundation
- Shingle Roof
- Composition Roof
- Wood Siding
- Stick Built Home
Interior Spaces
- 1,699 Sq Ft Home
- 1-Story Property
- Double Pane Windows
- Ceramic Tile Flooring
Kitchen
- Gas Oven
- Gas Cooktop
- <<microwave>>
- Dishwasher
- Kitchen Island
- Disposal
Bedrooms and Bathrooms
- 3 Bedrooms
- Walk-In Closet
- 2 Full Bathrooms
- Dual Sinks
- Bathtub and Shower Combination in Primary Bathroom
Laundry
- Laundry Room
- Dryer
- Washer
- Shelves in Laundry Area
Home Security
- Security System Owned
- Fire and Smoke Detector
Outdoor Features
- Patio
Schools
- Towles Elementary School
- Clayton Middle School
- Mc Queen High School
Utilities
- Refrigerated Cooling System
- Forced Air Heating and Cooling System
- Gas Water Heater
Community Details
- No Home Owners Association
- Reno Community
- Harding Way Subdivision
Listing and Financial Details
- Home warranty included in the sale of the property
- Assessor Parcel Number 00111311
Ownership History
Purchase Details
Home Financials for this Owner
Home Financials are based on the most recent Mortgage that was taken out on this home.Purchase Details
Purchase Details
Home Financials for this Owner
Home Financials are based on the most recent Mortgage that was taken out on this home.Purchase Details
Home Financials for this Owner
Home Financials are based on the most recent Mortgage that was taken out on this home.Purchase Details
Home Financials for this Owner
Home Financials are based on the most recent Mortgage that was taken out on this home.Similar Homes in the area
Home Values in the Area
Average Home Value in this Area
Purchase History
| Date | Type | Sale Price | Title Company |
|---|---|---|---|
| Bargain Sale Deed | $552,000 | Core Title Group | |
| Quit Claim Deed | -- | Amrock | |
| Bargain Sale Deed | $197,850 | Western Title Incorporated | |
| Quit Claim Deed | -- | Northern Nevada Title Co | |
| Bargain Sale Deed | $171,000 | Northern Nevada Title Co |
Mortgage History
| Date | Status | Loan Amount | Loan Type |
|---|---|---|---|
| Previous Owner | $203,200 | New Conventional | |
| Previous Owner | $125,221 | New Conventional | |
| Previous Owner | $30,000 | Unknown | |
| Previous Owner | $20,000 | Unknown | |
| Previous Owner | $165,048 | Unknown | |
| Previous Owner | $160,691 | Purchase Money Mortgage |
Property History
| Date | Event | Price | Change | Sq Ft Price |
|---|---|---|---|---|
| 07/12/2025 07/12/25 | For Rent | $1,678 | 0.0% | -- |
| 05/29/2025 05/29/25 | Sold | $552,000 | -1.7% | $325 / Sq Ft |
| 04/30/2025 04/30/25 | For Sale | $561,500 | -- | $330 / Sq Ft |
Tax History Compared to Growth
Tax History
| Year | Tax Paid | Tax Assessment Tax Assessment Total Assessment is a certain percentage of the fair market value that is determined by local assessors to be the total taxable value of land and additions on the property. | Land | Improvement |
|---|---|---|---|---|
| 2025 | $2,361 | $114,965 | $41,825 | $73,140 |
| 2024 | $2,293 | $111,894 | $38,395 | $73,499 |
| 2023 | $2,293 | $109,125 | $39,620 | $69,505 |
| 2022 | $2,227 | $89,754 | $31,850 | $57,904 |
| 2021 | $2,163 | $81,087 | $23,520 | $57,567 |
| 2020 | $2,098 | $81,247 | $23,625 | $57,622 |
| 2019 | $2,037 | $78,878 | $22,960 | $55,918 |
| 2018 | $1,977 | $70,916 | $16,240 | $54,676 |
| 2017 | $1,845 | $68,747 | $16,240 | $52,507 |
| 2016 | $1,800 | $68,332 | $14,735 | $53,597 |
| 2015 | $1,796 | $66,421 | $12,985 | $53,436 |
| 2014 | $1,745 | $61,283 | $9,940 | $51,343 |
| 2013 | -- | $46,054 | $8,120 | $37,934 |
Agents Affiliated with this Home
-
Angelica Reyes

Seller's Agent in 2025
Angelica Reyes
JMG Real Estate
(775) 351-9265
5 in this area
125 Total Sales
-
Nilsa Chavez
N
Seller Co-Listing Agent in 2025
Nilsa Chavez
JMG Real Estate
(775) 527-7725
1 in this area
8 Total Sales
-
S
Buyer's Agent in 2025
Shelby Mangum
Redfin
Map
Source: Northern Nevada Regional MLS
MLS Number: 250005575
APN: 001-113-11
- 2815 Severn Dr
- 1420 Exeter Way
- 2645 Emily St
- 1350 Marne Dr
- 2980 Hacienda Dr
- 1340 Rayburn Dr
- 1561 Wyoming Ct
- 1355 Rayburn Dr
- 3398 Big Sky Dr
- 2475 Kings Row
- 3545 Balboa Dr
- 1535 Van Ness Ave
- 3080 Slater Ave
- 2718 Powder Dr
- 3190 Cartwright Rd
- 2095 Kings Row
- 3201 Green River Dr
- 2060 Kings Row
- 1930 Prince Charles Ct
- 1193 Wagon Wheel Cir
