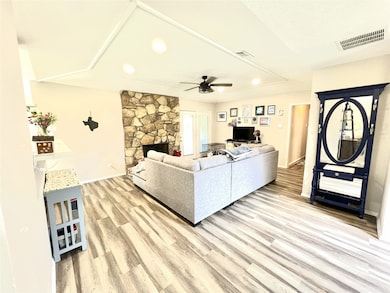2721 Leta Mae Cir Dallas, TX 75234
Highlights
- Midcentury Modern Architecture
- Breakfast Area or Nook
- Interior Lot
- Covered Patio or Porch
- 2 Car Attached Garage
- Ceramic Tile Flooring
About This Home
Beautifully Remodeled One-Story Home This charming 3-bedroom, 2-bath home features a bright breakfast area and a formal dining room, perfect for family gatherings. Enjoy a spacious living room with plenty of natural light. Recent updates include new flooring, cabinets, countertops, fixtures, and appliances.
Located on a quiet cul-de-sac in a tree-lined, family-friendly neighborhood, the home offers a large fenced backyard—ideal for kids, pets, and outdoor entertaining.
Convenient Location:
Just a short walk to Stark Elementary and less than a mile from The Rose Gardens of Farmers Branch, the Farmers Branch DART Light Rail Station, Rawhide Creek Walk & Bike Trail, and Downtown Farmers Branch—home to Roots Southern Table, The Firehouse Theatre, and Cox Farms Market.
Extras Included: Washer, dryer, and refrigerator.
Primary Suite: His-and-hers closets and dual sinks in the owner’s bath.
Listing Agent
Principle Trust Realty Brokerage Phone: 940-600-0922 License #0789615 Listed on: 10/28/2025
Co-Listing Agent
Ashley Scroggins
Principle Trust Realty Brokerage Phone: 940-600-0922 License #0839296
Home Details
Home Type
- Single Family
Est. Annual Taxes
- $6,860
Year Built
- Built in 1968
Lot Details
- 8,625 Sq Ft Lot
- Wood Fence
- Interior Lot
Parking
- 2 Car Attached Garage
- Rear-Facing Garage
Home Design
- Midcentury Modern Architecture
- Traditional Architecture
- Slab Foundation
- Frame Construction
- Composition Roof
Interior Spaces
- 1,585 Sq Ft Home
- 1-Story Property
- Wood Burning Fireplace
- Fire and Smoke Detector
Kitchen
- Breakfast Area or Nook
- Gas Oven
- Disposal
Flooring
- Carpet
- Ceramic Tile
- Luxury Vinyl Plank Tile
Bedrooms and Bathrooms
- 3 Bedrooms
- 2 Full Bathrooms
Outdoor Features
- Covered Patio or Porch
Schools
- Stark Elementary School
- Turner High School
Utilities
- Central Heating and Cooling System
- Gas Water Heater
Listing and Financial Details
- Residential Lease
- Property Available on 12/1/25
- Tenant pays for all utilities, exterior maintenance, trash collection, water
- 12 Month Lease Term
- Legal Lot and Block 4 / 1
- Assessor Parcel Number 24079500010040000
Community Details
Overview
- Farmington Park North Subdivision
Pet Policy
- Limit on the number of pets
- Pet Size Limit
- Pet Deposit $500
- Dogs and Cats Allowed
- Breed Restrictions
Map
Source: North Texas Real Estate Information Systems (NTREIS)
MLS Number: 21098004
APN: 24079500010040000
- 2767 Leta Mae Cir
- 2644 Dixiana Dr
- 2639 Leta Mae Ln
- 2807 Lineville Dr Unit 104L
- 2810 Lineville Dr Unit 103H
- 2620 Dixiana Dr
- 2805 Lineville Dr Unit S203
- 2804 Escada Dr Unit 103V
- 2881 Selma Ln
- 2909 Randy Ln
- 2849 Millwood Cir
- 2942 Randy Ln
- 2901 N Sunbeck Cir
- 2953 Lavita Ln
- 13111 Veronica Rd
- 2930 Sunbeck Cir N
- 2964 Eric Ln
- 2834 Sunny Hill Ln
- 2972 Maydelle Ln
- 13612 Heartside Place
- 2710 Mount View Dr
- 2800 Escada Dr Unit 207X
- 13105 Holbrook Dr
- 2952 Eric Ln
- 2500 Pepperwood St
- 2835 Villa Creek Dr Unit Villa Creek 2x1
- 2835 Villa Creek Dr Unit Villa Creek 1x1
- 2953 Primrose Ln
- 13229 Goodland St
- 2506 Vintage St
- 13325 Bee St Unit 406
- 13638 Pyramid Dr
- 2942 Esterbrook Dr
- 3022 Forest Ln Unit 110
- 3022 Forest Ln Unit 121
- 3022 Forest Ln Unit 218
- 3022 Forest Ln
- 2631 Hearthstone Dr
- 2949 Allister St
- 12221 Eunice St Unit ID1056396P







