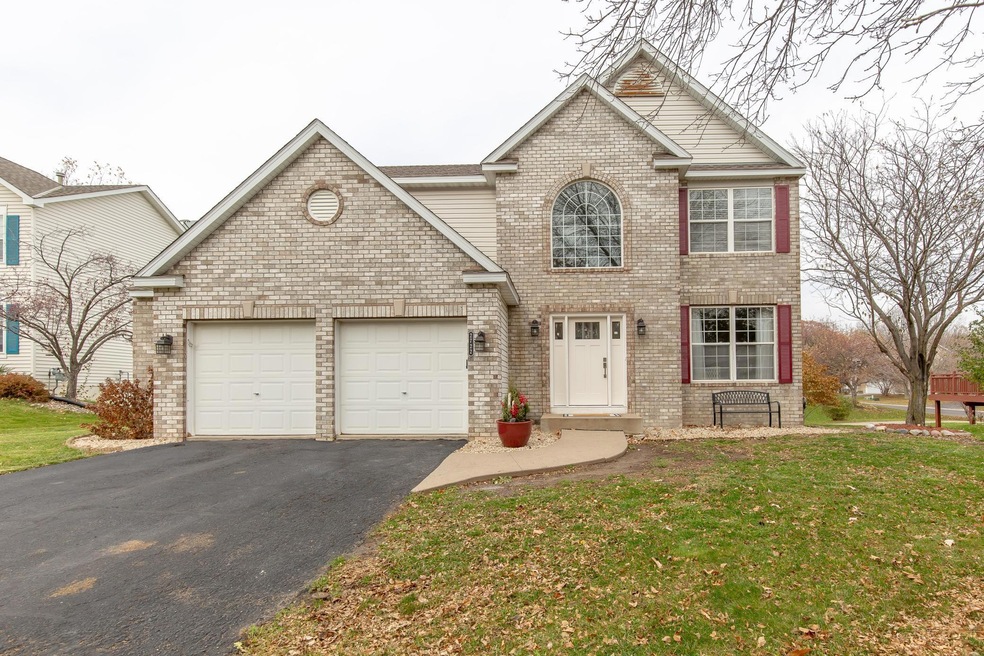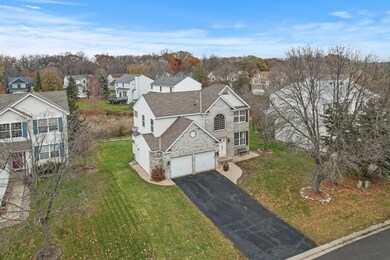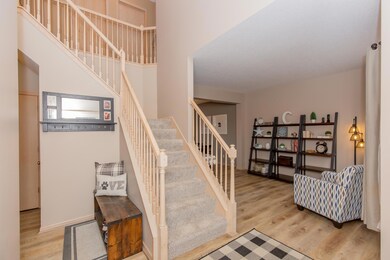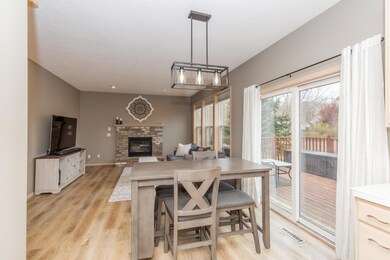
2722 Autumn Woods Dr Chaska, MN 55318
Highlights
- Deck
- The kitchen features windows
- Living Room
- Jonathan Elementary School Rated A-
- 2 Car Attached Garage
- Forced Air Heating and Cooling System
About This Home
As of January 2024Welcome to this beautiful 2-story home nestled in the Autumn Woods Neighborhood located along the esteemed Hazeltine National Golf Course. Take in the nature views out the large picture windows in the family room, or off the spacious deck perfect for entertaining. The vaulted foyer welcomes you as you enter through the brand new front door. The upper level boasts brand new carpet throughout (with a 5-year protection plan), four bedrooms, full bath, and a grand vaulted primary suite with private bath featuring a double vanity, separate stall shower, and soaker tub. The main level showcases newer plank flooring, and a newer range and microwave in the bright eat-in kitchen. Newer furnace, a/c, water heater and water softener all within the last 5 years. Enjoy the various walking paths, yearly neighborhood events, and convenient park located just down the block. Finish the basement for an instant equity builder. You do not want to miss seeing this beautiful home!
Home Details
Home Type
- Single Family
Est. Annual Taxes
- $4,778
Year Built
- Built in 1996
Lot Details
- 6,970 Sq Ft Lot
- Lot Dimensions are 72x101x69x102
HOA Fees
- $27 Monthly HOA Fees
Parking
- 2 Car Attached Garage
- Garage Door Opener
Interior Spaces
- 2,000 Sq Ft Home
- 2-Story Property
- Family Room with Fireplace
- Living Room
Kitchen
- Range<<rangeHoodToken>>
- <<microwave>>
- Dishwasher
- Disposal
- The kitchen features windows
Bedrooms and Bathrooms
- 4 Bedrooms
Laundry
- Dryer
- Washer
Unfinished Basement
- Basement Fills Entire Space Under The House
- Sump Pump
- Natural lighting in basement
Outdoor Features
- Deck
Utilities
- Forced Air Heating and Cooling System
- Humidifier
Community Details
- Association fees include professional mgmt, shared amenities
- First Service Residential Association, Phone Number (952) 277-2700
- Autumn Woods South Subdivision
Listing and Financial Details
- Assessor Parcel Number 300640650
Ownership History
Purchase Details
Home Financials for this Owner
Home Financials are based on the most recent Mortgage that was taken out on this home.Purchase Details
Purchase Details
Purchase Details
Similar Homes in Chaska, MN
Home Values in the Area
Average Home Value in this Area
Purchase History
| Date | Type | Sale Price | Title Company |
|---|---|---|---|
| Warranty Deed | $440,000 | Trademark Title | |
| Warranty Deed | $275,000 | -- | |
| Warranty Deed | $237,000 | -- | |
| Warranty Deed | $195,425 | -- |
Mortgage History
| Date | Status | Loan Amount | Loan Type |
|---|---|---|---|
| Open | $285,000 | New Conventional | |
| Previous Owner | $180,000 | Unknown | |
| Previous Owner | $110,700 | Stand Alone Second |
Property History
| Date | Event | Price | Change | Sq Ft Price |
|---|---|---|---|---|
| 07/06/2025 07/06/25 | For Sale | $475,000 | +8.0% | $238 / Sq Ft |
| 01/16/2024 01/16/24 | Sold | $440,000 | -2.2% | $220 / Sq Ft |
| 12/19/2023 12/19/23 | Pending | -- | -- | -- |
| 11/25/2023 11/25/23 | Price Changed | $449,900 | -3.2% | $225 / Sq Ft |
| 11/10/2023 11/10/23 | For Sale | $464,900 | -- | $232 / Sq Ft |
Tax History Compared to Growth
Tax History
| Year | Tax Paid | Tax Assessment Tax Assessment Total Assessment is a certain percentage of the fair market value that is determined by local assessors to be the total taxable value of land and additions on the property. | Land | Improvement |
|---|---|---|---|---|
| 2025 | $5,008 | $435,700 | $120,000 | $315,700 |
| 2024 | $4,904 | $423,700 | $120,000 | $303,700 |
| 2023 | $4,778 | $417,700 | $120,000 | $297,700 |
| 2022 | $4,222 | $424,800 | $106,100 | $318,700 |
| 2021 | $4,040 | $338,800 | $88,400 | $250,400 |
| 2020 | $4,060 | $337,900 | $88,400 | $249,500 |
| 2019 | $3,956 | $316,200 | $84,200 | $232,000 |
| 2018 | $3,900 | $316,200 | $84,200 | $232,000 |
| 2017 | $3,552 | $308,900 | $76,500 | $232,400 |
| 2016 | $3,844 | $276,600 | $0 | $0 |
| 2015 | $3,546 | $269,500 | $0 | $0 |
| 2014 | $3,546 | $243,500 | $0 | $0 |
Agents Affiliated with this Home
-
Vitaliy Navalyanyy

Seller's Agent in 2025
Vitaliy Navalyanyy
eXp Realty
(952) 838-5147
45 Total Sales
-
Herman Antonov

Seller Co-Listing Agent in 2025
Herman Antonov
eXp Realty
(612) 840-6507
2 in this area
258 Total Sales
-
Sarah Ruhland

Seller's Agent in 2024
Sarah Ruhland
Real Broker, LLC
(952) 232-8165
1 in this area
69 Total Sales
-
Caarin Pannkuk

Seller Co-Listing Agent in 2024
Caarin Pannkuk
Real Broker, LLC
(651) 208-7404
3 in this area
474 Total Sales
-
Michael Garbart

Buyer's Agent in 2024
Michael Garbart
RE/MAX Advantage Plus
(612) 968-4110
4 in this area
99 Total Sales
Map
Source: NorthstarMLS
MLS Number: 6457200
APN: 30.0640650
- 2715 Autumn Woods Dr
- 2740 Simons Dr
- 2825 Ironwood Blvd
- 2888 Forest Ridge
- 2630 Acorn Rd
- 2890 Autumn Woods Dr
- 9630 Independence Cir Unit 201
- 2906 Butternut Dr
- 3031 Sugar Maple Dr
- 9640 Washington Blvd Unit 1
- 3019 Sugar Maple Dr
- 3015 Sugar Maple Dr
- 1964 Commonwealth Blvd Unit 5
- 3124 Sugar Maple Dr
- 3130 Sugar Maple Dr
- 1960 Commonwealth Blvd Unit 7
- 3112 Sugar Maple Dr
- 1842 Colonial Ln Unit 6
- 3055 Sugar Maple Dr
- 1949 Commonwealth Blvd Unit 2






